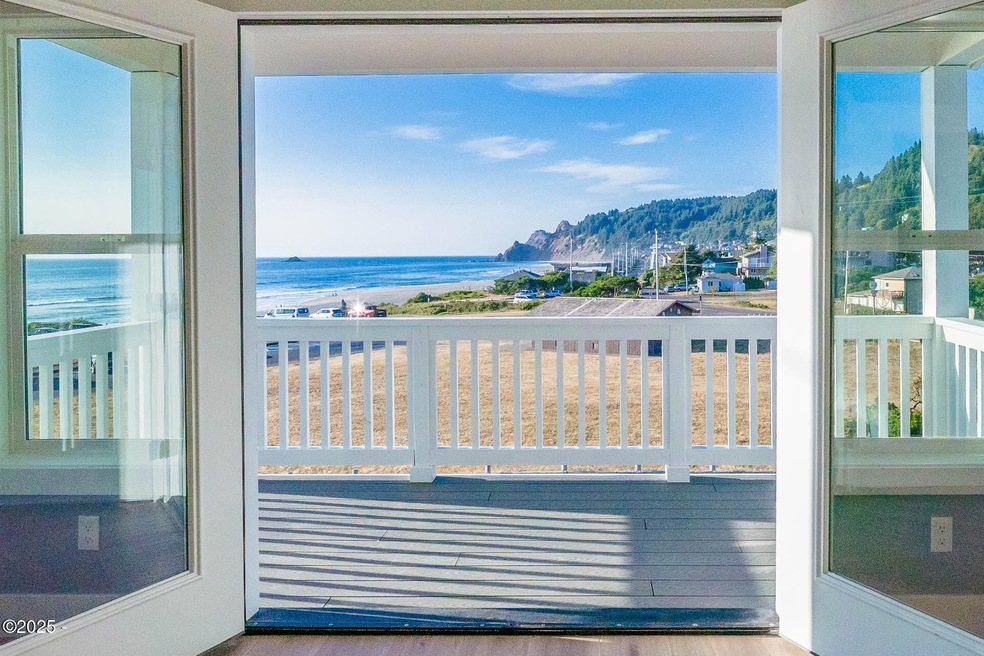
$999,500
- 4 Beds
- 3 Baths
- 2,400 Sq Ft
- 6604 NE Logan Rd
- Lincoln City, OR
Experience the ultimate coastal lifestyle in this magnificent, modern newer home, where panoramic ocean views and direct beach access are yours! Say goodbye to stairs with the recently installed elevator, providing effortless access to the main floor. This pristine, fully furnished home has been exclusively used as a vacation retreat, offering you a never-before-lived-in sanctuary. Entertain with
Dieter Wehner iHomes






