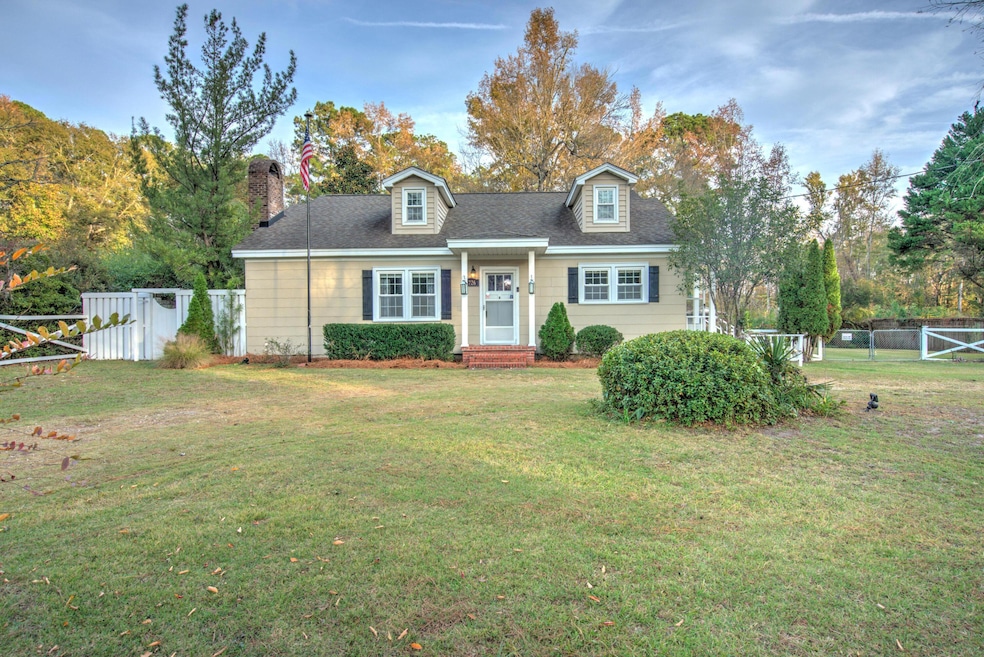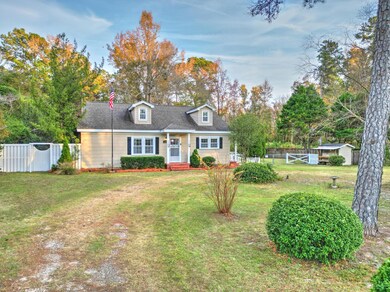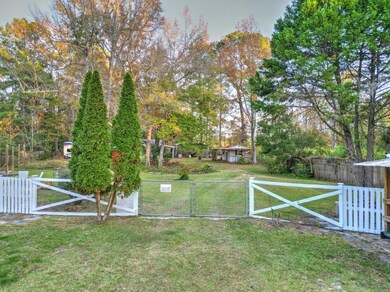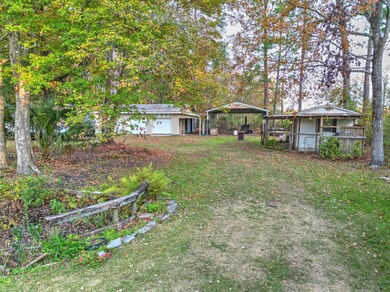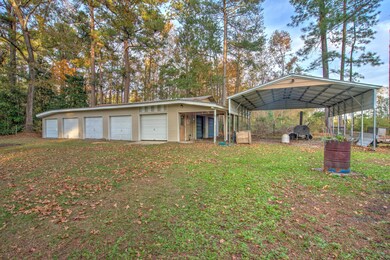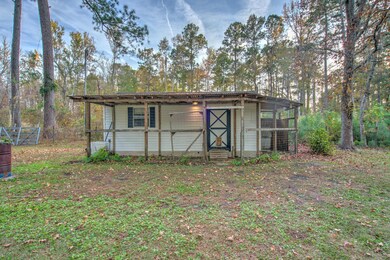Estimated payment $2,142/month
Highlights
- Cape Cod Architecture
- Wooded Lot
- Formal Dining Room
- Pond
- Wood Flooring
- Separate Outdoor Workshop
About This Home
Discover the charm of country living just minutes from town! This inviting home sits on 3/4 acre and has a pond, FOUR car garage, 2 car carport, potting shed and workshop w/ electric. It is the perfect place if you're wanting to live closer to nature but still be minutes to town.The home is so beautiful and unique! Kitchen features an island, new LVP flooring and pantry. Large family room has wood flooring, fireplace and built-in corner cabinet. The separate dining room has wood floors, storage closet and lots of natural light. Downstairs master bedroom is spacious and has an updated bath. Upstairs, you'll find 3 additional bedrooms and full bath - each with an amazing view of the property! Lots of good storage space upstairs too. The garage, workshop and shed have electric andworkshop has running water. Bring your chickens, goats, gardens, homestead plans and whatever dreams you have for a quieter lifestyle because you will find it here!
Home Details
Home Type
- Single Family
Est. Annual Taxes
- $3,559
Year Built
- Built in 1954
Lot Details
- 0.75 Acre Lot
- Wood Fence
- Chain Link Fence
- Wooded Lot
Parking
- 11.5 Car Garage
- 2 Carport Spaces
Home Design
- Cape Cod Architecture
- Traditional Architecture
- Asbestos
Interior Spaces
- 1,650 Sq Ft Home
- 2-Story Property
- Ceiling Fan
- Stubbed Gas Line For Fireplace
- Gas Log Fireplace
- Family Room with Fireplace
- Formal Dining Room
- Crawl Space
- Washer and Electric Dryer Hookup
Kitchen
- Electric Range
- Kitchen Island
Flooring
- Wood
- Carpet
- Luxury Vinyl Plank Tile
Bedrooms and Bathrooms
- 4 Bedrooms
- Walk-In Closet
- 2 Full Bathrooms
Outdoor Features
- Pond
- Patio
- Separate Outdoor Workshop
- Shed
Schools
- Cross Elementary And Middle School
- Cross High School
Utilities
- Central Heating and Cooling System
- Septic Tank
Map
Home Values in the Area
Average Home Value in this Area
Tax History
| Year | Tax Paid | Tax Assessment Tax Assessment Total Assessment is a certain percentage of the fair market value that is determined by local assessors to be the total taxable value of land and additions on the property. | Land | Improvement |
|---|---|---|---|---|
| 2025 | $3,559 | $233,565 | $43,481 | $190,084 |
| 2024 | $3,512 | $14,014 | $2,609 | $11,405 |
| 2023 | $3,512 | $14,014 | $2,609 | $11,405 |
| 2022 | $3,381 | $12,186 | $900 | $11,286 |
| 2021 | $3,407 | $12,190 | $900 | $11,286 |
| 2020 | $3,420 | $12,186 | $900 | $11,286 |
| 2019 | $3,413 | $12,186 | $900 | $11,286 |
| 2018 | $632 | $5,676 | $280 | $5,396 |
| 2017 | $572 | $5,676 | $280 | $5,396 |
| 2016 | $583 | $5,680 | $280 | $5,400 |
| 2015 | $546 | $5,680 | $280 | $5,400 |
| 2014 | $536 | $5,680 | $280 | $5,400 |
| 2013 | -- | $5,680 | $280 | $5,400 |
Property History
| Date | Event | Price | List to Sale | Price per Sq Ft | Prior Sale |
|---|---|---|---|---|---|
| 11/18/2025 11/18/25 | For Sale | $350,000 | +70.7% | $212 / Sq Ft | |
| 04/05/2018 04/05/18 | Sold | $205,000 | 0.0% | $124 / Sq Ft | View Prior Sale |
| 03/06/2018 03/06/18 | Pending | -- | -- | -- | |
| 02/27/2018 02/27/18 | For Sale | $205,000 | -- | $124 / Sq Ft |
Purchase History
| Date | Type | Sale Price | Title Company |
|---|---|---|---|
| Deed Of Distribution | -- | None Listed On Document | |
| Interfamily Deed Transfer | -- | None Available | |
| Deed | $205,000 | None Available | |
| Interfamily Deed Transfer | -- | -- | |
| Deed | $120,000 | -- |
Mortgage History
| Date | Status | Loan Amount | Loan Type |
|---|---|---|---|
| Previous Owner | $190,000 | VA | |
| Previous Owner | $164,000 | New Conventional |
Source: CHS Regional MLS
MLS Number: 25030863
APN: 053-00-01-046
- 184 Burbank Dr
- 280 Royalegates Ct
- 0 Hazel Ln
- 0 Shortcut Rd
- 0 Richardson St Unit 21004538
- 0 Richardson St Unit 146658
- 00 Saint Julian Dr
- 113 Gospel Ln Unit A & B
- 2363 Ranger Dr
- 00 Trojan 45
- 1269 1271 1273 1265 Trojan Rd
- 00 Spring Plains Rd
- 123 Spring Plains Rd
- 3 S Carolina 45
- 4 S Carolina 45
- 106 Pine Arbor Ln
- 112 Pine Arbor Ln
- 2978 Mudville Rd
- 846 Lawyer Ln
- 1260 Spring Plains Rd
- 713 Broughton Rd
- 302 West St
- 308 West St
- 306 W Main St
- 108 Haynesville Rd
- 137 Ravenell St
- 300 Bering Ln
- 308 Bering Ln
- 602 Solar Ct
- 223 S Live Oak Dr
- 374 Azore Way
- 159 Greenwich Dr
- 320 Azore Way
- 316 Azore Way
- 135 Bee Tree Blvd
- 118 Greenwich Dr
- 314 Calla Lily Ct
- 317 Calla Lily Ct
- 321 Calla Lily Ct
- 454 Zenith Blvd
