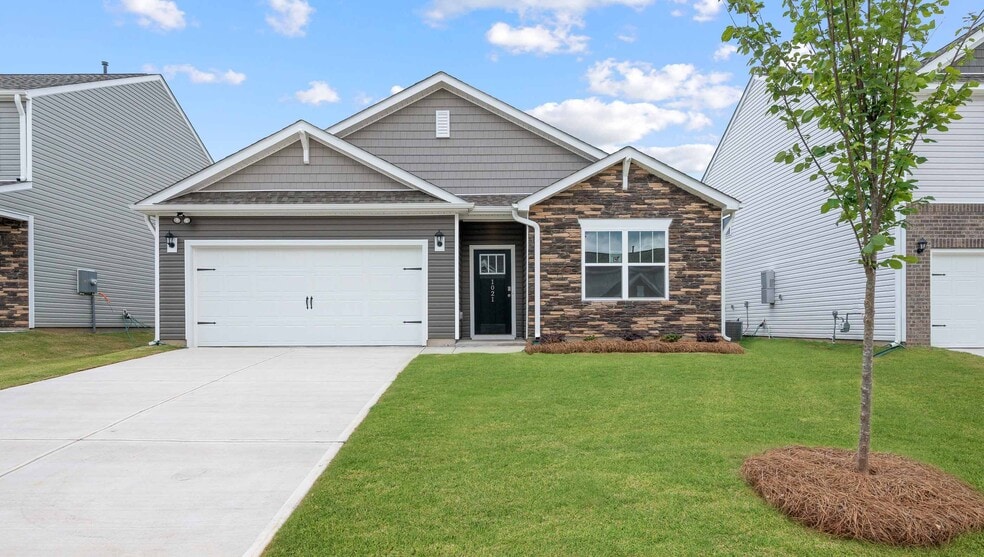
Estimated payment $1,973/month
Highlights
- Community Cabanas
- New Construction
- Walk-In Pantry
- Lyman Elementary School Rated A-
- Volleyball Courts
- Soaking Tub
About This Home
Check out 1726 Rose Hip Dr, a beautiful new home in our Sage Grove community. This spacious single-story home Features four bedrooms, two bathrooms, and a two-car garage, providing ample space. When you step inside, you’ll be greeted by an inviting foyer that leads directly into the open-concept living area. The family room, dining area, and kitchen flow seamlessly together, creating the perfect space for both everyday living and entertaining. The kitchen is equipped with a corner walk-in pantry, stainless steel appliances, and a large island with a breakfast bar, featuring both style and functionality for any chef. The primary suite provides a peaceful retreat, featuring a large walk-in closet and an en suite bathroom with dual vanities and a separate shower. On the opposite side of the home, the additional three bedrooms and secondary bathroom features privacy and comfort for family members or guests. Out back, you’ll find a covered porch, ideal for enjoying outdoor meals or simply relaxing in the fresh air. With its thoughtful design and open layout, this home is perfect for modern living. Pictures are representative.
Sales Office
| Monday |
10:00 AM - 5:00 PM
|
| Tuesday |
10:00 AM - 5:00 PM
|
| Wednesday |
10:00 AM - 5:00 PM
|
| Thursday |
10:00 AM - 5:00 PM
|
| Friday |
12:00 PM - 5:00 PM
|
| Saturday |
10:00 AM - 5:00 PM
|
| Sunday |
1:00 PM - 5:00 PM
|
Home Details
Home Type
- Single Family
Parking
- 2 Car Garage
Home Design
- New Construction
Interior Spaces
- 1-Story Property
- Walk-In Pantry
Bedrooms and Bathrooms
- 4 Bedrooms
- 2 Full Bathrooms
- Soaking Tub
Community Details
- Volleyball Courts
- Pickleball Courts
- Community Playground
- Community Cabanas
- Community Pool
Map
Other Move In Ready Homes in Sage Grove
About the Builder
- 1730 Rose Hip Dr
- 69 State Road S-42-2901
- Aspen Ridge
- 242 Telluride Way
- 308 Durango Trail
- 306 Durango Trail
- 257 Telluride Way
- Persimmon Hill
- Sage Grove
- 0 Rollingwood Dr
- Highway 292
- 0 W Greenville Hwy
- Chatham Forest
- Stanford Village - Townhomes
- Stanford Village
- Shiloh Trail
- 600 Ward Wilson Trail
- 595 Ward Wilson Trail
- Avalon Townes
- 381 Gap Creek Rd
