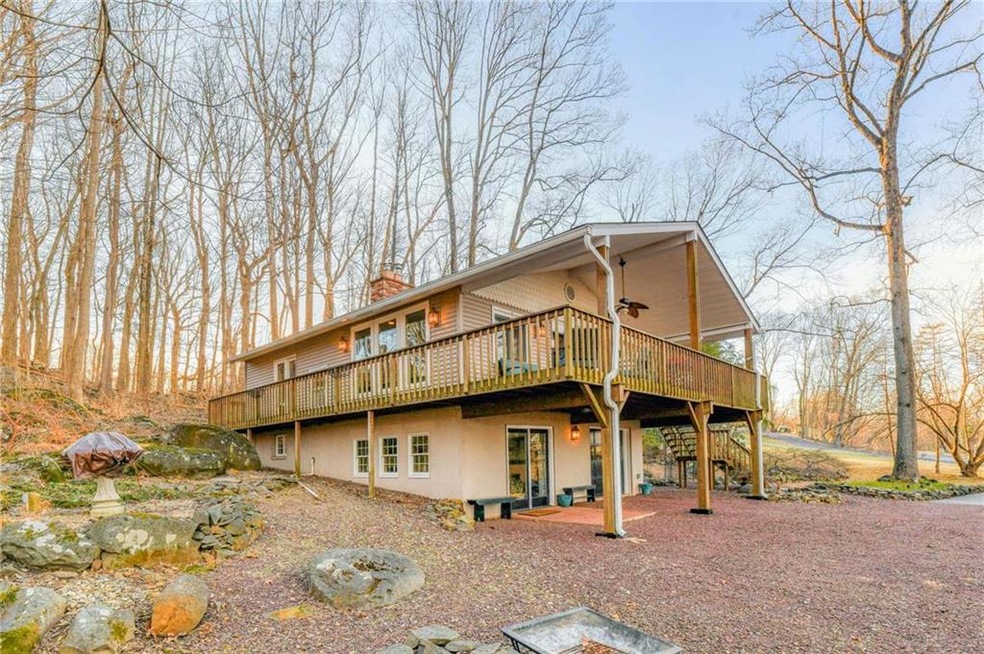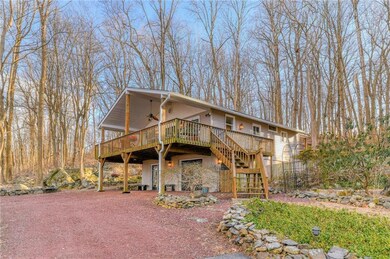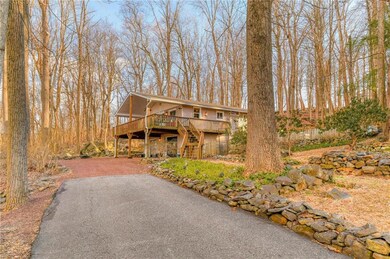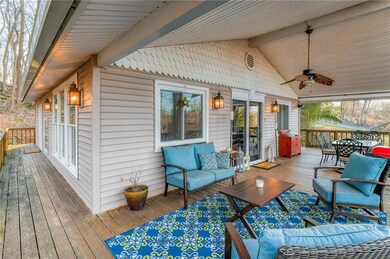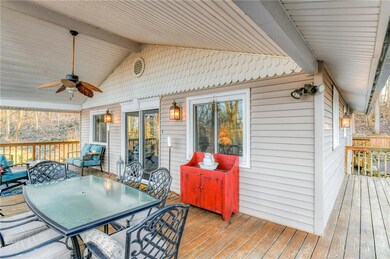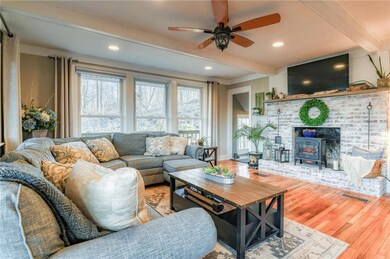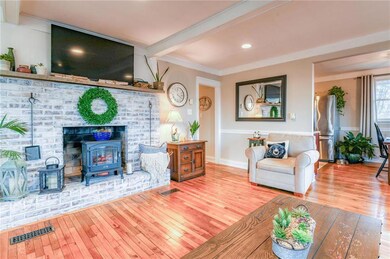
1726 Skyline Dr Upper Black Eddy, PA 18972
Highlights
- Mountain View
- Deck
- Wooded Lot
- Durham Nockamixon Elementary School Rated A
- Family Room with Fireplace
- Raised Ranch Architecture
About This Home
As of March 2023If you are looking for peace, tranquility and privacy in desirable Bucks County, then look no further. Nestled on a wooded 2 acre lot, this lovely, well maintained raised ranch has it all. Feel your stress disappear as you relax on the covered porch/deck surrounded by all that nature has to offer including the magnificent Delaware River less than 1 mile away. This ideal home features 3 bedrooms, 2 full bathrooms, living room with brick fireplace and beamed ceiling, family room with fireplace, dining and kitchen with granite countertops, cherry cabinets and SS appliances. Gleaming hardwood floors on the first floor. Oversized 1 car garage, shed and generator. The property also has a fenced in area offering many uses. Located on a quiet cul-de-sac just minutes from Ringing Rocks park, walking paths, boat launch and the picturesque river towns of Milford and Frenchtown with restaurants and shopping. Palisades schools. Low taxes. Centrally located between Philadelphia & NYC.
Home Details
Home Type
- Single Family
Est. Annual Taxes
- $4,535
Year Built
- Built in 1974
Lot Details
- 2 Acre Lot
- Cul-De-Sac
- Paved or Partially Paved Lot
- Sloped Lot
- Wooded Lot
- Property is zoned 03R2
Property Views
- Mountain
- Hills
Home Design
- Raised Ranch Architecture
- Asphalt Roof
- Vinyl Construction Material
Interior Spaces
- 1,008 Sq Ft Home
- 2-Story Property
- Ceiling Fan
- Family Room with Fireplace
- Family Room Downstairs
- Living Room with Fireplace
- Dining Room
Kitchen
- Oven or Range
- Microwave
- Dishwasher
Flooring
- Wood
- Tile
Bedrooms and Bathrooms
- 3 Bedrooms
- 2 Full Bathrooms
Laundry
- Laundry on lower level
- Dryer
- Washer
Basement
- Basement Fills Entire Space Under The House
- Exterior Basement Entry
- Fireplace in Basement
Parking
- 1 Car Attached Garage
- Garage Door Opener
- Off-Street Parking
Outdoor Features
- Balcony
- Deck
- Covered Patio or Porch
- Shed
Utilities
- Window Unit Cooling System
- Baseboard Heating
- Well
- Electric Water Heater
- Septic System
Listing and Financial Details
- Assessor Parcel Number 03003114-003
Ownership History
Purchase Details
Home Financials for this Owner
Home Financials are based on the most recent Mortgage that was taken out on this home.Purchase Details
Home Financials for this Owner
Home Financials are based on the most recent Mortgage that was taken out on this home.Purchase Details
Home Financials for this Owner
Home Financials are based on the most recent Mortgage that was taken out on this home.Purchase Details
Similar Homes in the area
Home Values in the Area
Average Home Value in this Area
Purchase History
| Date | Type | Sale Price | Title Company |
|---|---|---|---|
| Deed | $527,000 | Cross Keys Abstract & Assuranc | |
| Deed | $310,000 | Pride Abstract And Settlemen | |
| Deed | $249,000 | -- | |
| Quit Claim Deed | -- | -- |
Mortgage History
| Date | Status | Loan Amount | Loan Type |
|---|---|---|---|
| Previous Owner | $155,000 | New Conventional | |
| Previous Owner | $120,000 | New Conventional | |
| Previous Owner | $35,181 | Unknown | |
| Previous Owner | $71,500 | No Value Available |
Property History
| Date | Event | Price | Change | Sq Ft Price |
|---|---|---|---|---|
| 03/21/2023 03/21/23 | Sold | $527,000 | +8.7% | $523 / Sq Ft |
| 02/13/2023 02/13/23 | Pending | -- | -- | -- |
| 02/06/2023 02/06/23 | For Sale | $485,000 | +56.5% | $481 / Sq Ft |
| 08/03/2017 08/03/17 | Sold | $310,000 | -6.0% | $194 / Sq Ft |
| 07/27/2017 07/27/17 | Price Changed | $329,900 | 0.0% | $206 / Sq Ft |
| 05/15/2017 05/15/17 | For Sale | $329,900 | 0.0% | $206 / Sq Ft |
| 05/13/2017 05/13/17 | Pending | -- | -- | -- |
| 04/28/2017 04/28/17 | Price Changed | $329,900 | -5.7% | $206 / Sq Ft |
| 04/23/2017 04/23/17 | For Sale | $349,900 | -- | $219 / Sq Ft |
Tax History Compared to Growth
Tax History
| Year | Tax Paid | Tax Assessment Tax Assessment Total Assessment is a certain percentage of the fair market value that is determined by local assessors to be the total taxable value of land and additions on the property. | Land | Improvement |
|---|---|---|---|---|
| 2025 | $4,596 | $30,400 | $8,040 | $22,360 |
| 2024 | $4,596 | $30,400 | $8,040 | $22,360 |
| 2023 | $4,535 | $30,400 | $8,040 | $22,360 |
| 2022 | $4,482 | $30,400 | $8,040 | $22,360 |
| 2021 | $4,452 | $30,400 | $8,040 | $22,360 |
| 2020 | $4,452 | $30,400 | $8,040 | $22,360 |
| 2019 | $4,400 | $30,400 | $8,040 | $22,360 |
| 2018 | $4,370 | $30,400 | $8,040 | $22,360 |
| 2017 | $4,300 | $30,400 | $8,040 | $22,360 |
| 2016 | $4,300 | $30,400 | $8,040 | $22,360 |
| 2015 | -- | $30,400 | $8,040 | $22,360 |
| 2014 | -- | $30,400 | $8,040 | $22,360 |
Agents Affiliated with this Home
-
Kay Bonasera

Seller's Agent in 2023
Kay Bonasera
Weichert Realtors
(610) 504-7912
35 Total Sales
-
nonmember nonmember
n
Buyer's Agent in 2023
nonmember nonmember
NON MBR Office
-
D
Seller's Agent in 2017
DIRK SCHOUP
Keller Williams Real Estate - Allentown
-
datacorrect BrightMLS
d
Buyer's Agent in 2017
datacorrect BrightMLS
Non Subscribing Office
Map
Source: Greater Lehigh Valley REALTORS®
MLS Number: 710581
APN: 03-003-114-003
- 1312 Bridgeton Hill Rd
- 1286 Bridgeton Hill Rd
- 1550 Chestnut Ridge Rd
- 1565 Mine Spring Rd
- 1512 River Rd
- 1406 River Rd
- 14 Hillside Ave
- 1396 River Rd
- 404 Hunt Dr Unit 12
- 231 Milford Mount Pleasant Rd
- 284 Milford Mount Pleasant Rd
- 290 Hillcrest Dr
- 83 Fairview Ave
- 538 Milford Frenchtown Rd
- 0 Riegelsville Milford Rd
- 3 Fire Thorn Dr
- 128 Perry Auger Rd
- 18 Church Rd
- 72 Spring Mills-Lt Yk Rd
- 14 Red Cliff Village Ln
