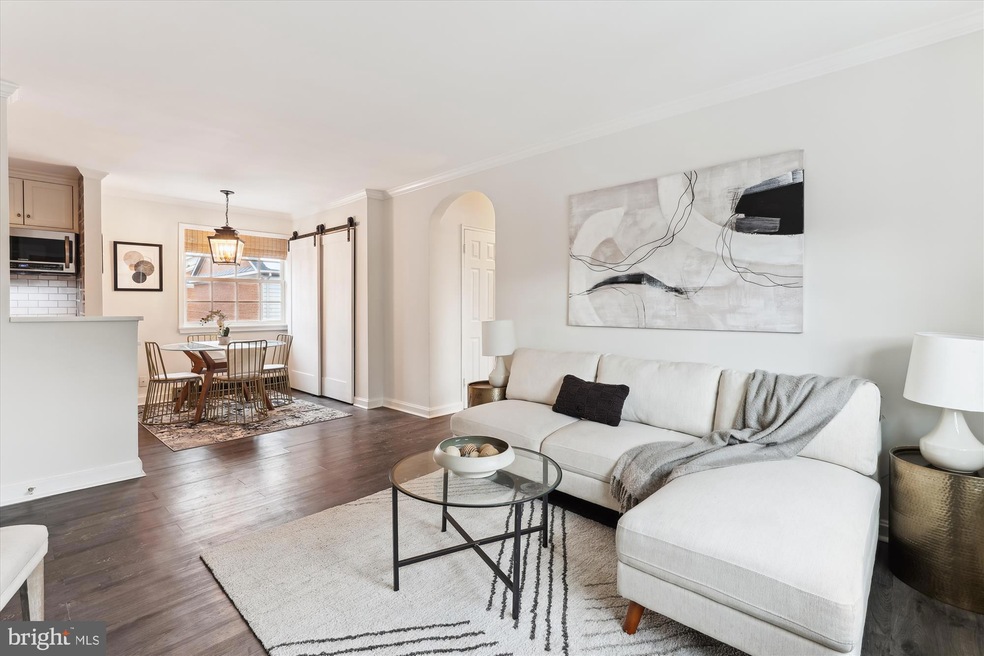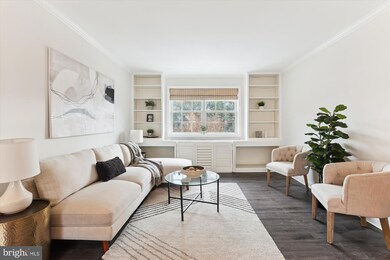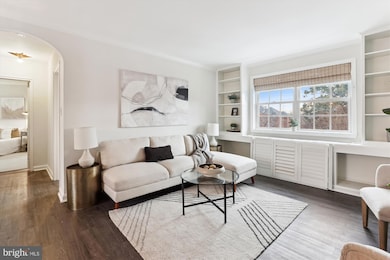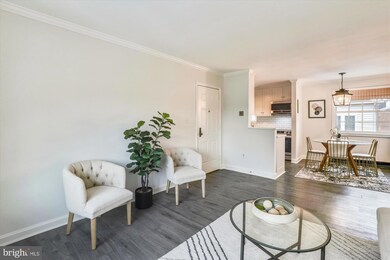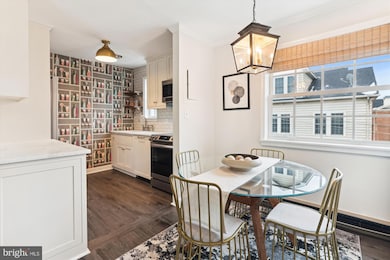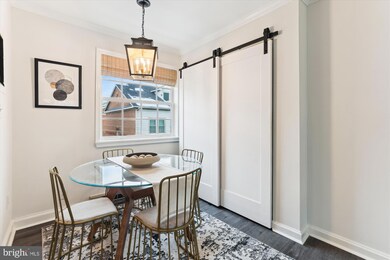
1726 W Abingdon Dr Unit 302 Alexandria, VA 22314
Potomac Yard NeighborhoodHighlights
- Fitness Center
- Colonial Architecture
- Community Pool
- Open Floorplan
- Main Floor Bedroom
- Tennis Courts
About This Home
As of February 2025Welcome to 1726 West Abingdon Drive Unit #302
This meticulously crafted residence is a testament to custom design and attention to detail. The unit offers a comfortable and inviting space featuring two beautifully designed bedrooms, one full bathroom conveniently located in the hallway, and an additional half bath located in the primary bedroom for added privacy.
Attention to detail shines through in every inch of this unit, all thanks to a dedicated seller who loved this home! The many windows in this unit all convey with custom-fit grass-shade blinds, including a top-down configuration in the primary bedroom for added privacy. Both bedrooms are curated to bring an essence of comfort and luxury, complete with conveying area rugs tailored to fit the precise floorplans of each bedroom and custom light sconce fixtures strategically placed to illuminate and brighten your living space. The living room holds wall to wall built-in shelving, enhancing both the main room's functionality and its classic Old Town architectural charm. Elegant, custom wallpaper accents bring a level of sophistication to the kitchen area and the newly remodeled bathrooms, which both contain custom-fit marble countertop vanities. The chic kitchen is further equipped with custom inlay cabinetry, modern stainless steel, electric appliances from Samsung and Bosch, and custom cut marble countertops. Situated in an unbeatable location, this home is less than a mile from the Braddock Road Metro station, with easy access to N Patrick Street and the GW Parkway. The convenience extends to Potomac Yards Shopping Center, a variety of restaurants and boutiques just off Slaters Lane, Old Town and Del Ray. Discover the perfect balance of elegance, functionality and convenience in this uniquely designed unit located in a prime neighborhood. Make this home your haven today!
Property Details
Home Type
- Condominium
Est. Annual Taxes
- $3,867
Year Built
- Built in 1942 | Remodeled in 2020
HOA Fees
- $764 Monthly HOA Fees
Home Design
- Colonial Architecture
- Brick Exterior Construction
Interior Spaces
- 819 Sq Ft Home
- Property has 1 Level
- Open Floorplan
- Built-In Features
- Crown Molding
- Living Room
- Combination Kitchen and Dining Room
- Luxury Vinyl Plank Tile Flooring
- Intercom
Kitchen
- Eat-In Galley Kitchen
- Electric Oven or Range
- Built-In Microwave
- Dishwasher
- Stainless Steel Appliances
- Disposal
Bedrooms and Bathrooms
- 2 Main Level Bedrooms
- En-Suite Primary Bedroom
Laundry
- Laundry in unit
- Dryer
- Washer
Parking
- 2 Open Parking Spaces
- 2 Parking Spaces
- Free Parking
- Parking Lot
- Off-Street Parking
- Parking Permit Included
Schools
- Jefferson-Houston Elementary And Middle School
- Alexandria City High School
Utilities
- Heat Pump System
- Electric Water Heater
Additional Features
- Property is in very good condition
- Urban Location
Listing and Financial Details
- Assessor Parcel Number 50627580
Community Details
Overview
- Association fees include common area maintenance, exterior building maintenance, lawn maintenance, sewer, snow removal, trash
- Low-Rise Condominium
- Potowmack Crossing Community
- Potowmack Crossing Subdivision
Amenities
- Common Area
- Community Center
- Community Storage Space
Recreation
- Tennis Courts
- Fitness Center
- Community Pool
Pet Policy
- Cats Allowed
Ownership History
Purchase Details
Home Financials for this Owner
Home Financials are based on the most recent Mortgage that was taken out on this home.Purchase Details
Home Financials for this Owner
Home Financials are based on the most recent Mortgage that was taken out on this home.Purchase Details
Home Financials for this Owner
Home Financials are based on the most recent Mortgage that was taken out on this home.Purchase Details
Home Financials for this Owner
Home Financials are based on the most recent Mortgage that was taken out on this home.Purchase Details
Home Financials for this Owner
Home Financials are based on the most recent Mortgage that was taken out on this home.Similar Homes in the area
Home Values in the Area
Average Home Value in this Area
Purchase History
| Date | Type | Sale Price | Title Company |
|---|---|---|---|
| Warranty Deed | $377,969 | First American Title Insurance | |
| Warranty Deed | $310,000 | Attorney | |
| Warranty Deed | $295,000 | -- | |
| Deed | $223,000 | -- | |
| Deed | $125,500 | -- |
Mortgage History
| Date | Status | Loan Amount | Loan Type |
|---|---|---|---|
| Open | $340,172 | New Conventional | |
| Previous Owner | $248,000 | New Conventional | |
| Previous Owner | $290,442 | New Conventional | |
| Previous Owner | $228,750 | Adjustable Rate Mortgage/ARM | |
| Previous Owner | $50,000 | Credit Line Revolving | |
| Previous Owner | $178,400 | New Conventional | |
| Previous Owner | $100,400 | No Value Available |
Property History
| Date | Event | Price | Change | Sq Ft Price |
|---|---|---|---|---|
| 02/18/2025 02/18/25 | Sold | $377,969 | +5.0% | $462 / Sq Ft |
| 01/16/2025 01/16/25 | For Sale | $360,000 | -- | $440 / Sq Ft |
Tax History Compared to Growth
Tax History
| Year | Tax Paid | Tax Assessment Tax Assessment Total Assessment is a certain percentage of the fair market value that is determined by local assessors to be the total taxable value of land and additions on the property. | Land | Improvement |
|---|---|---|---|---|
| 2025 | $3,956 | $350,947 | $126,963 | $223,984 |
| 2024 | $3,956 | $340,725 | $123,265 | $217,460 |
| 2023 | $3,438 | $309,750 | $112,059 | $197,691 |
| 2022 | $3,438 | $309,750 | $112,059 | $197,691 |
| 2021 | $3,508 | $316,071 | $114,346 | $201,725 |
| 2020 | $3,199 | $301,020 | $108,901 | $192,119 |
| 2019 | $2,917 | $258,165 | $93,397 | $164,768 |
| 2018 | $2,814 | $249,062 | $90,677 | $158,385 |
| 2017 | $2,901 | $256,765 | $93,481 | $163,284 |
| 2016 | $2,755 | $256,765 | $93,481 | $163,284 |
| 2015 | $2,731 | $261,815 | $93,481 | $168,334 |
| 2014 | $2,731 | $261,815 | $93,481 | $168,334 |
Agents Affiliated with this Home
-

Seller's Agent in 2025
Jillian Keck Hogan
McEnearney Associates
(804) 229-3733
11 in this area
275 Total Sales
-

Buyer's Agent in 2025
Lisa Dubois
RE/MAX
(703) 350-9595
1 in this area
358 Total Sales
Map
Source: Bright MLS
MLS Number: VAAX2040238
APN: 035.04-0A-1726.302
- 1612 W Abingdon Dr Unit 202
- 1634 W Abingdon Dr Unit 102
- 1724 W Abingdon Dr Unit 201
- 1716 W Abingdon Dr Unit 103
- 625 Slaters Ln Unit G4
- 625 Slaters Ln Unit 201
- 625 Slaters Ln Unit 407
- 625 Slaters Ln Unit 204
- 625 Slaters Ln Unit 304
- 1602B Hunting Creek Dr
- 703 Massey Ln Unit B
- 635 Slaters Ln Unit 109
- 735 Bernard St
- 501 Slaters Ln Unit 518
- 501 Slaters Ln Unit 316
- 501 Slaters Ln Unit 114
- 1820 Potomac Ave
- 724 E Howell Ave
- 1907 Main Line Blvd Unit 101
- 1511 Portner Rd
