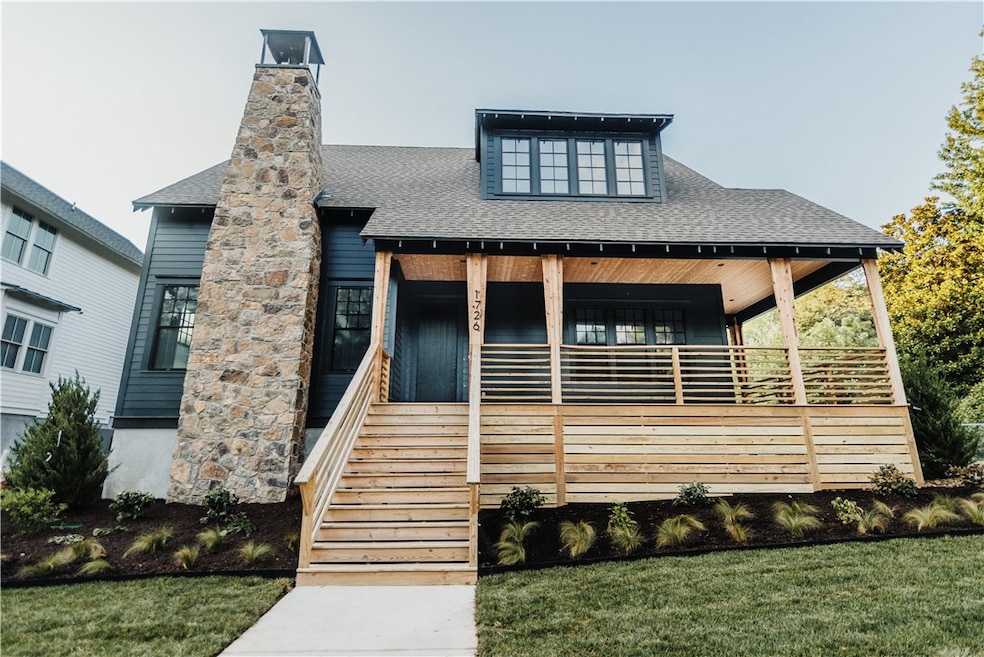1726 W Markham Rd Fayetteville, AR 72701
Downtown Fayetteville NeighborhoodEstimated payment $6,959/month
Highlights
- New Construction
- 0.6 Acre Lot
- Wood Flooring
- Fayetteville High School Rated A
- Deck
- 5-minute walk to Hotz Park
About This Home
This newly completed home blends timeless design with high-performance construction in one of
Fayetteville’s most distinctive new neighborhoods. Lot 1 offers 2,893 SF with 4 bedrooms and 3.5 baths,
including a main-level owner’s suite, large upstairs flex room, and open living/dining area ideal for
entertaining. Features include white oak floors, quartz countertops, custom soft-close cabinetry, and a
sealed, filtered HVAC system for healthy indoor air. Built to last with Pella Lifestyle windows and a high-efficiency insulation, the home is also third-party HERS-rated for energy
performance. Native landscaping and a front porch connect seamlessly to wooded streets and trails. Adjacent to the University and minutes from Downtown, Markham Hill offers walkability, nature, and long-term architectural value. Residents also enjoy proximity to The Stonebreaker, featuring a boutique hotel, all-day restaurant, and neighborhood club.
Listing Agent
Specialized Real Estate Group, Inc. Brokerage Email: jeremy@specializedreg.com License #PB00055716 Listed on: 08/05/2025
Home Details
Home Type
- Single Family
Est. Annual Taxes
- $1,439
Year Built
- Built in 2025 | New Construction
Lot Details
- 0.6 Acre Lot
- Corner Lot
Home Design
- Shingle Roof
- Architectural Shingle Roof
Interior Spaces
- 2,893 Sq Ft Home
- 2-Story Property
- Built-In Features
- Ceiling Fan
- Skylights
- Gas Log Fireplace
- Wood Flooring
- Crawl Space
- Fire and Smoke Detector
- Washer and Dryer Hookup
Kitchen
- Gas Range
- Range Hood
- Dishwasher
- Quartz Countertops
Bedrooms and Bathrooms
- 4 Bedrooms
- Walk-In Closet
Parking
- 2 Car Attached Garage
- Garage Door Opener
Outdoor Features
- Deck
Utilities
- High Efficiency Air Conditioning
- Heating Available
- Programmable Thermostat
- Electric Water Heater
Listing and Financial Details
- Legal Lot and Block 1 / 1
Community Details
Overview
- Markham Hill Community Association
- Markham Hill Residential Ph I Subdivision
Recreation
- Trails
Map
Home Values in the Area
Average Home Value in this Area
Tax History
| Year | Tax Paid | Tax Assessment Tax Assessment Total Assessment is a certain percentage of the fair market value that is determined by local assessors to be the total taxable value of land and additions on the property. | Land | Improvement |
|---|---|---|---|---|
| 2024 | $1,436 | $30,630 | $30,630 | $0 |
| 2023 | $1,775 | $30,630 | $30,630 | $0 |
| 2022 | $1,217 | $21,000 | $21,000 | $0 |
Property History
| Date | Event | Price | Change | Sq Ft Price |
|---|---|---|---|---|
| 08/05/2025 08/05/25 | For Sale | $1,295,000 | -- | $448 / Sq Ft |
Source: Northwest Arkansas Board of REALTORS®
MLS Number: 1316434
APN: 765-32317-000
- TBD Lot 19A W Markham Rd
- 1738 W Markham Rd
- 328 Cross Ave
- 191 N Palmer Ave
- 1611 W Halsell Rd
- 1559 W Cassi Alley
- 400 N Oliver Ave
- 410 N Oliver Ave
- 2022 W Osage Bend
- 238 Gala Ave
- 244 Gala Ave
- 250 Gala Ave
- 256 Gala Ave
- 1835 W Mitchell St
- 1831 W Mitchell St
- 1823 W Mitchell St
- 0 N Futrall Dr Unit 1289067
- 0 N Oak Dr Unit 1265889
- 1136 N Oak Dr
- 1143 N Oak Dr
- 435 N Oliver Ave Unit ID1221887P
- 2113 W Loren Cir
- 2110 W Loren Cir Unit ID1241309P
- 2153 W Loren Cir
- 2119 W Loren Cir Unit ID1221945P
- 2147 W Loren Cir
- 1767 W Bedford Loop
- 931 N Lewis Ave Unit ID1261731P
- 438 S Sang Ave
- 980 N Lewis Ave
- 1072 N Valley View Dr
- 1880 W Kaywood Ln
- 736 N Garland Ave
- 1918 W Wedington Dr
- 628 N Oakland Ave Unit 5
- 820 N Garland Ave Unit ID1221895P
- 1130 N Turner Ave Unit 201
- 1130 N Turner Ave Unit 102
- 400 S Futrall Dr
- 938 Cleveland St







