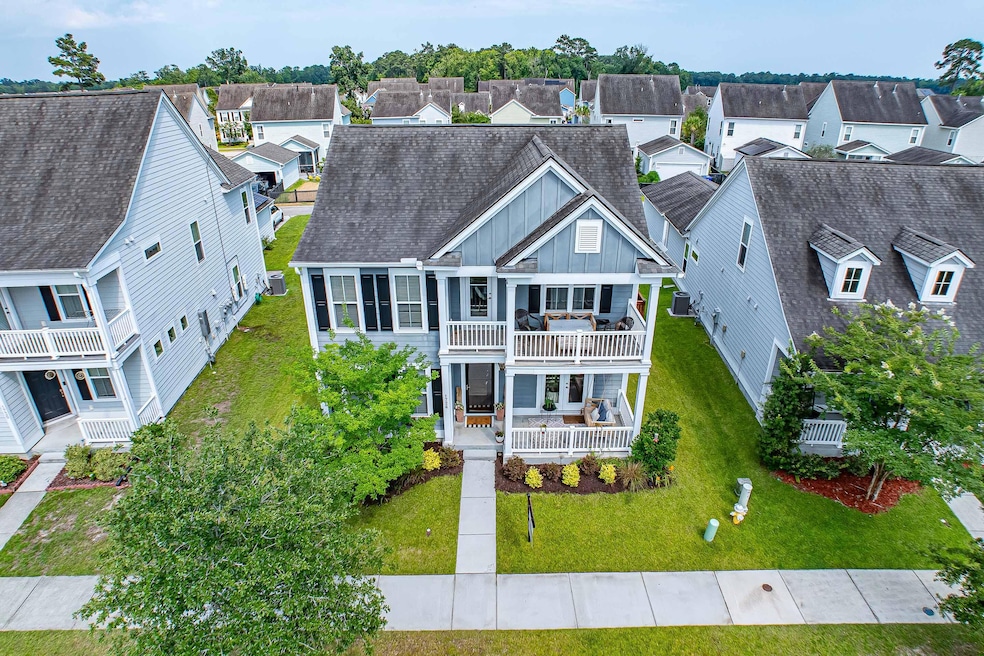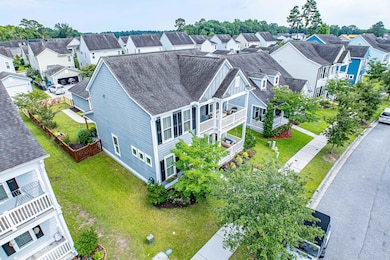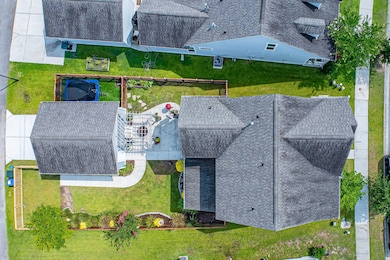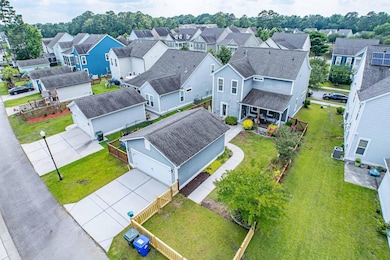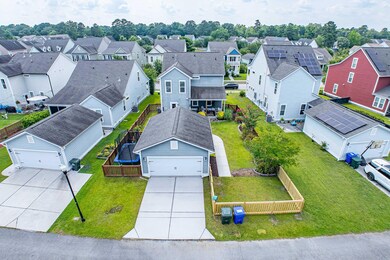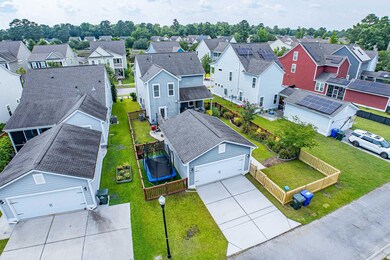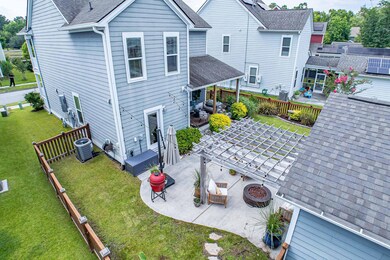
1726 Winfield Way Charleston, SC 29414
Carolina Bay NeighborhoodHighlights
- Charleston Architecture
- Community Pool
- Covered Patio or Porch
- Oakland Elementary School Rated A-
- Home Office
- 2-minute walk to Carolina Bay Park
About This Home
As of August 2025Come take a look at this charming 3 bedroom / 2.5 bath home nestled in the coveted neighborhood of Carolina Bay right in the heart of West Ashley! Upon entering, you're greeted by a well appointed layout that includes a great flex space near the common areas of the house that is perfect for an at home office, play room or anything else you can imagine. Going through, you will find the spacious living / dining combo with eat-in kitchen. The kitchen itself boats stainless steel appliances, gas cooktop with a beautiful hood, built-in oven and microwave, plenty of counter and cabinet space for storage and breakfast bar for additional seating. Off the kitchen and living room is a half bath for guest use and the mud room that leads to your outdoor oasis! The large covered patio is a great placeto relax and enjoy the beautiful Charleston weather and entertain guests. The yard is fully fenced in and allows for a great space to let the kids and pets play. The detached two car garage includes a pergola with additional seating area underneath it for even more relaxation space! Upstairs includes the primary bedroom that boasts a trayed ceiling and its own en-suite bath that features a walk in shower, dual vanities, separate water closet and a large walk-in closet! The two additional bedrooms are spacious enough for kids or guests and they share their own full bath. This home has tons of charm and is ready for its new family so come take a look today!
Home Details
Home Type
- Single Family
Est. Annual Taxes
- $1,938
Year Built
- Built in 2017
Lot Details
- 6,098 Sq Ft Lot
HOA Fees
- $53 Monthly HOA Fees
Parking
- 2 Car Garage
Home Design
- Charleston Architecture
- Slab Foundation
- Architectural Shingle Roof
Interior Spaces
- 2,058 Sq Ft Home
- 2-Story Property
- Tray Ceiling
- Smooth Ceilings
- Ceiling Fan
- Entrance Foyer
- Family Room
- Combination Dining and Living Room
- Home Office
- Laundry Room
Kitchen
- Eat-In Kitchen
- Gas Cooktop
- Microwave
- Dishwasher
- Disposal
Bedrooms and Bathrooms
- 3 Bedrooms
- Walk-In Closet
Outdoor Features
- Balcony
- Covered Patio or Porch
- Rain Gutters
Schools
- Oakland Elementary School
- St. Andrews Middle School
- West Ashley High School
Utilities
- Forced Air Heating and Cooling System
- Heating System Uses Natural Gas
Community Details
Overview
- Carolina Bay Subdivision
Recreation
- Community Pool
- Park
- Trails
Ownership History
Purchase Details
Home Financials for this Owner
Home Financials are based on the most recent Mortgage that was taken out on this home.Purchase Details
Home Financials for this Owner
Home Financials are based on the most recent Mortgage that was taken out on this home.Similar Homes in the area
Home Values in the Area
Average Home Value in this Area
Purchase History
| Date | Type | Sale Price | Title Company |
|---|---|---|---|
| Interfamily Deed Transfer | -- | None Available | |
| Deed | $352,678 | None Available |
Mortgage History
| Date | Status | Loan Amount | Loan Type |
|---|---|---|---|
| Open | $454,520 | VA | |
| Closed | $332,353 | VA | |
| Closed | $330,243 | VA | |
| Closed | $340,069 | VA |
Property History
| Date | Event | Price | Change | Sq Ft Price |
|---|---|---|---|---|
| 08/01/2025 08/01/25 | Sold | $620,000 | -0.8% | $301 / Sq Ft |
| 06/26/2025 06/26/25 | For Sale | $625,000 | +77.2% | $304 / Sq Ft |
| 04/25/2017 04/25/17 | Sold | $352,678 | 0.0% | $173 / Sq Ft |
| 03/26/2017 03/26/17 | Pending | -- | -- | -- |
| 12/22/2016 12/22/16 | For Sale | $352,678 | -- | $173 / Sq Ft |
Tax History Compared to Growth
Tax History
| Year | Tax Paid | Tax Assessment Tax Assessment Total Assessment is a certain percentage of the fair market value that is determined by local assessors to be the total taxable value of land and additions on the property. | Land | Improvement |
|---|---|---|---|---|
| 2024 | $1,938 | $14,490 | $0 | $0 |
| 2023 | $1,938 | $14,490 | $0 | $0 |
| 2022 | $1,796 | $14,490 | $0 | $0 |
| 2021 | $5,771 | $21,750 | $0 | $0 |
| 2020 | $1,952 | $14,490 | $0 | $0 |
| 2019 | $1,934 | $14,100 | $0 | $0 |
| 2017 | $101 | $3,900 | $0 | $0 |
| 2016 | $98 | $3,900 | $0 | $0 |
Agents Affiliated with this Home
-

Seller's Agent in 2025
Ryan Punches
EXP Realty LLC
(843) 452-2410
1 in this area
257 Total Sales
-

Buyer's Agent in 2025
Rachel Barry
Coldwell Banker Realty
(843) 856-8800
3 in this area
26 Total Sales
-

Seller's Agent in 2017
Amy Burnette
Haven Real Estate
(843) 901-8434
33 Total Sales
-

Buyer's Agent in 2017
Lauren Gasperic
The Boulevard Company
(954) 931-0577
446 Total Sales
Map
Source: CHS Regional MLS
MLS Number: 25017734
APN: 307-06-00-374
- Thompson Plan at Park's Edge at Carolina Bay
- Jamison Plan at Park's Edge at Carolina Bay
- Morrison Plan at Park's Edge at Carolina Bay
- Preston Plan at Park's Edge at Carolina Bay
- 4135 Collins Dr
- 4151 Collins Dr
- 1732 Grovehurst Dr
- 2881 Rutherford Way
- 1716 Grovehurst Dr
- 3278 Conservancy Ln
- 1720 Restoration Ct
- 1834 Heldsberg Dr
- 1831 Heldsberg Dr
- 1708 Waterbrook Dr
- 3013 Buckeley Cir
- 3025 Buckeley Cir
- 4070 Hartland St
- 1637 Cristalino Cir
- 3024 Conservancy Ln
- 4030 Babbitt St
