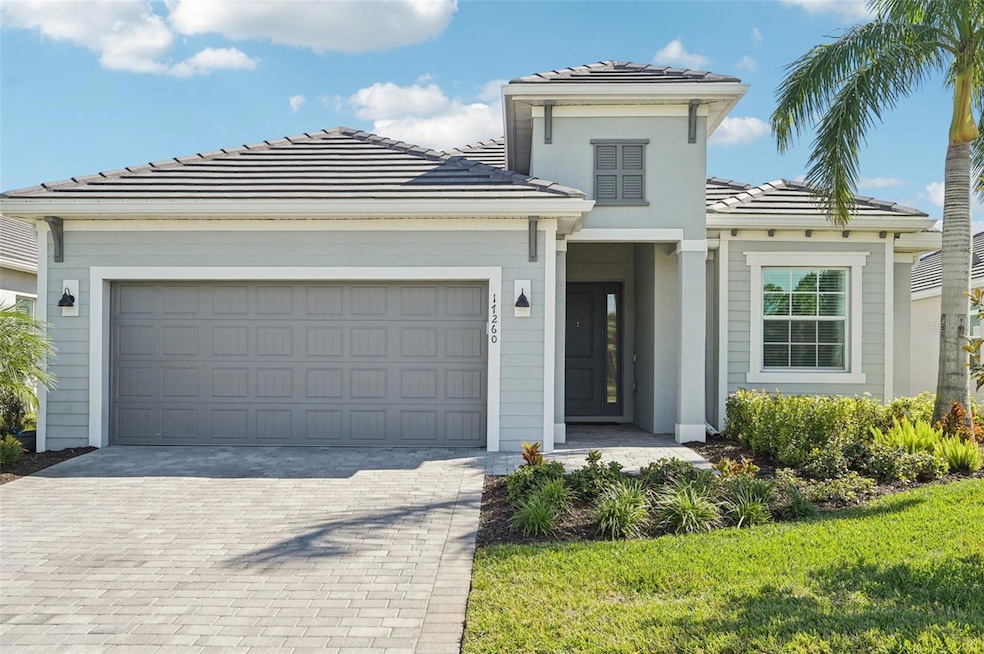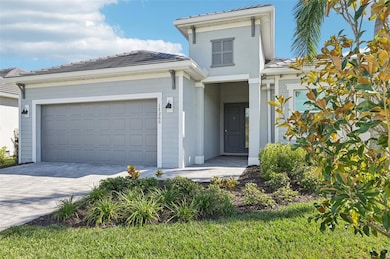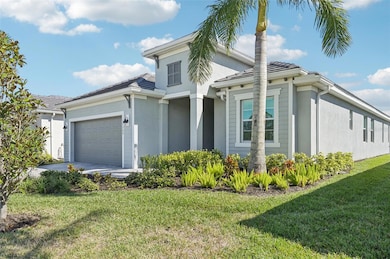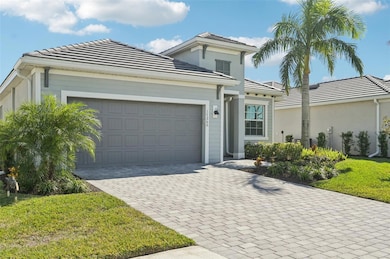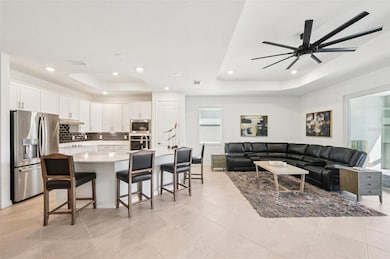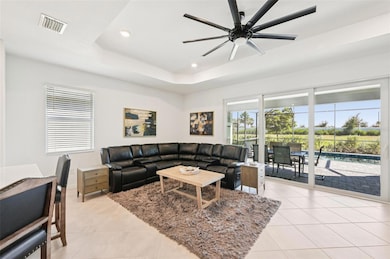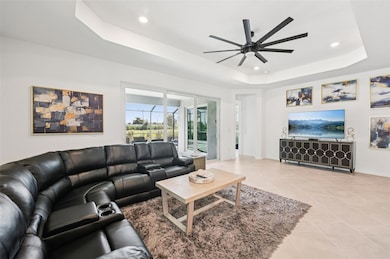17260 Jadestone Ct Venice, FL 34293
Wellen Park NeighborhoodEstimated payment $5,359/month
Highlights
- Screened Pool
- Home fronts a pond
- Pond View
- Taylor Ranch Elementary School Rated A-
- Gated Community
- Open Floorplan
About This Home
Resort-style living awaits in the highly sought-after Wellen Park Golf & Country Club! This beautifully upgraded Isabella model by Lennar offers 4 bedrooms, 2 baths, and an open-concept layout designed for both comfort and entertaining. Built with quality and attention to detail, this home includes a bundled golf membership—and with the builder now sold out of golf-deeded homes, this is a rare opportunity to own one of the community’s most desirable floorplans with golf privileges included. The open kitchen and living area flow seamlessly, featuring tile flooring throughout, impact-rated windows and sliders, and a custom open dining layout that enhances natural light and space. The gourmet kitchen boasts upgraded finishes, stainless steel appliances, quartz countertops, and a large island—perfect for gatherings. Step outside to your private heated pool and spa, overlooking peaceful Florida landscapes. Ideal for relaxing or entertaining, this outdoor oasis is the ultimate retreat. Located within the gated Wellen Park Golf & Country Club, residents enjoy resort-style amenities including a championship golf course, clubhouse, dining, fitness center, resort pool, tennis, pickleball, and more. Conveniently located just minutes from Downtown Wellen Park, Gulf beaches, shopping, dining, and top-rated medical facilities. Highlights include: Golf membership included (no longer available with new builds); Heated pool & spa with serene views; Impact-rated windows and sliders; Tile flooring throughout (no carpet); Open-concept living and dining area; Lennar’s popular Isabella model. Close to beaches, Downtown Wellen Park, and daily conveniences. Enjoy luxury, lifestyle, and location—schedule your private showing today!
Listing Agent
FINE PROPERTIES Brokerage Phone: 941-782-0000 License #3353255 Listed on: 11/07/2025

Home Details
Home Type
- Single Family
Est. Annual Taxes
- $10,780
Year Built
- Built in 2023
Lot Details
- 7,383 Sq Ft Lot
- Home fronts a pond
- Cul-De-Sac
- Northwest Facing Home
- Irrigation Equipment
HOA Fees
- $306 Monthly HOA Fees
Parking
- 2 Car Attached Garage
- Garage Door Opener
- Driveway
Home Design
- Slab Foundation
- Tile Roof
- Block Exterior
- Stucco
Interior Spaces
- 2,242 Sq Ft Home
- Open Floorplan
- Tray Ceiling
- Ceiling Fan
- Window Treatments
- Sliding Doors
- Entrance Foyer
- Combination Dining and Living Room
- Tile Flooring
- Pond Views
Kitchen
- Walk-In Pantry
- Built-In Oven
- Cooktop
- Microwave
- Dishwasher
- Stone Countertops
- Disposal
Bedrooms and Bathrooms
- 4 Bedrooms
- Primary Bedroom on Main
- Split Bedroom Floorplan
- En-Suite Bathroom
- Walk-In Closet
- 2 Full Bathrooms
- Private Water Closet
- Bathtub With Separate Shower Stall
Laundry
- Laundry Room
- Dryer
- Washer
Home Security
- Smart Home
- Fire and Smoke Detector
- In Wall Pest System
Pool
- Screened Pool
- Heated In Ground Pool
- Heated Spa
- In Ground Spa
- Gunite Pool
- Fence Around Pool
- Child Gate Fence
- Pool Lighting
Outdoor Features
- Exterior Lighting
- Rain Gutters
Schools
- Taylor Ranch Elementary School
- Venice Area Middle School
- Venice Senior High School
Utilities
- Central Heating and Cooling System
- Thermostat
- Underground Utilities
- Electric Water Heater
- Cable TV Available
Listing and Financial Details
- Visit Down Payment Resource Website
- Legal Lot and Block 26 / 1
- Assessor Parcel Number 0810040026
- $2,393 per year additional tax assessments
Community Details
Overview
- $144 Other Monthly Fees
- Icon Management / Kate Macdonald Association, Phone Number (941) 406-9205
- Built by Lennar
- Wellen Park Golf & Country Club Subdivision, Isabella Floorplan
- Wellen Park Golf & Country Club Community
Security
- Gated Community
Map
Home Values in the Area
Average Home Value in this Area
Tax History
| Year | Tax Paid | Tax Assessment Tax Assessment Total Assessment is a certain percentage of the fair market value that is determined by local assessors to be the total taxable value of land and additions on the property. | Land | Improvement |
|---|---|---|---|---|
| 2024 | $4,763 | $527,100 | $97,000 | $430,100 |
| 2023 | $4,763 | $143,300 | $143,300 | $0 |
| 2022 | -- | -- | -- | -- |
Property History
| Date | Event | Price | List to Sale | Price per Sq Ft |
|---|---|---|---|---|
| 11/07/2025 11/07/25 | For Sale | $789,900 | -- | $352 / Sq Ft |
Purchase History
| Date | Type | Sale Price | Title Company |
|---|---|---|---|
| Special Warranty Deed | $655,000 | Lennar Title |
Mortgage History
| Date | Status | Loan Amount | Loan Type |
|---|---|---|---|
| Open | $524,000 | New Conventional |
Source: Stellar MLS
MLS Number: A4671309
APN: 0810-04-0026
- 12320 Wellen Golf St Unit 304
- 12390 Wellen Golf St Unit 203
- 12390 Wellen Golf St Unit 206
- 12470 Wellen Golf St Unit 203
- 12470 Wellen Golf St Unit 107
- 12390 Wellen Golf St Unit 107
- 12978 Blackberry Ct Unit 48-202
- 12967 Blackberry Ct
- 12967 Blackberry Ct Unit 58-102
- 17525 Jadestone Ct
- 12140 Wellen Golf St Unit 202
- 12140 Wellen Golf St Unit 201
- 12140 Wellen Golf St Unit 402
- 17530 Glistening Ct
- 17555 Glistening Ct
- 17165 Albatross Rd
- Sand Key I Plan at Everly at Wellen Park - Artisan
- Islamorada II Plan at Everly at Wellen Park - Artisan
- Longboat I Plan at Everly at Wellen Park - Artisan
- Siesta Key I Plan at Everly at Wellen Park - Artisan
- 17335 Jadestone Ct
- 17180 Jadestone Ct
- 12320 Wellen Golf St Unit 402
- 12320 Wellen Golf St Unit 207
- 12320 Wellen Golf St Unit 105
- 12320 Wellen Golf St Unit 204
- 12320 Wellen Golf St Unit 403
- 12470 Wellen Golf St Unit 205
- 12280 Wellen Golf St Unit 304
- 12280 Wellen Golf St Unit 105
- 12280 Wellen Golf St Unit 301
- 12470 Wellen Golf St Unit 104
- 12280 Wellen Golf St Unit 403
- 12280 Wellen Golf St Unit 308
- 12280 Wellen Golf St Unit 307
- 12280 Wellen Golf St Unit 203
- 12390 Wellen Golf St Unit 101
- 12280 Wellen Golf St Unit 208
- 12390 Wellen Golf St Unit 106
- 17435 Jadestone Ct
