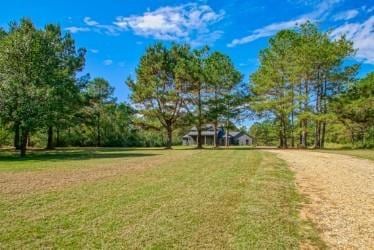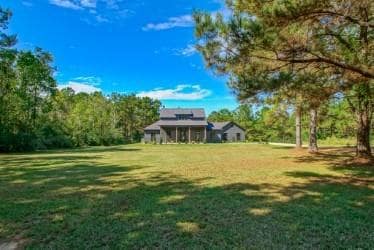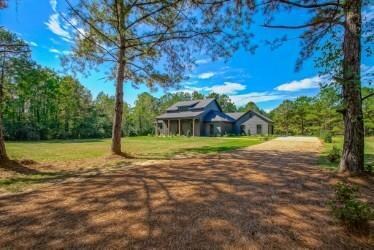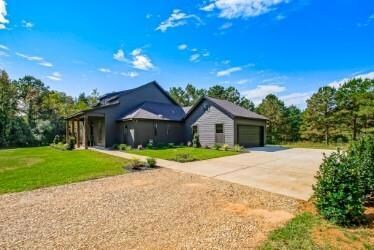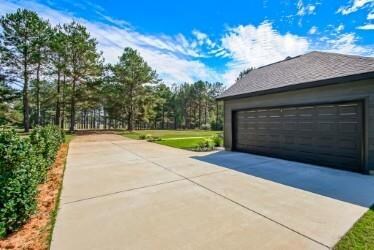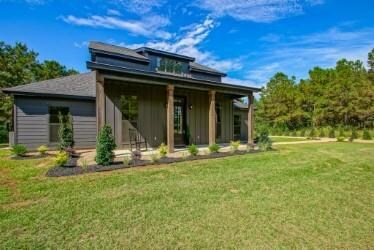17261 Williams Rd Franklinton, LA 70438
Estimated payment $3,082/month
Highlights
- Farmhouse Style Home
- Concrete Porch or Patio
- ENERGY STAR Qualified Appliances
- Granite Countertops
- Butlers Pantry
- High-Efficiency Water Heater
About This Home
Welcome to your dream farm-style home, set on a sprawling 3 acres of serene land with no HOA limitations! This stunning property boasts striking black fiber cement siding, which blends beautifully with its natural surroundings. Nestled among lush woods and green spaces, you'll enjoy abundant wildlife, including deer and turkey, right in your backyard. As you step inside, you'll be greeted by the inviting warmth of a wood-burning fireplace, perfect for cozy evenings. The thoughtfully designed split floor plan offers both privacy and functionality, making it ideal for families or those who love to entertain. The heart of the home features a spacious kitchen complete with a generous island, ample counter space, and cabinets, ensuring you'll have everything you need to unleash your culinary creativity. A convenient butler's pantry leads the way to a Samsung refrigerator, which will remain with the home for your convenience. Additionally, the counter bar comes equipped with a mini bar fridge, ideal for hosting gatherings and enjoying refreshments with friends and family. Situated just on the outskirts of Folsom and Franklinton, this property offers the perfect blend of country living and accessibility. Don’t miss the opportunity to make this exceptional home your own!
Home Details
Home Type
- Single Family
Est. Annual Taxes
- $2,209
Year Built
- Built in 2022
Lot Details
- 3 Acre Lot
- Lot Dimensions are 223.22x583.72x223.22x585.44
- Property is in very good condition
Parking
- 2 Parking Spaces
Home Design
- Farmhouse Style Home
- Slab Foundation
- Shingle Roof
Interior Spaces
- 1,926 Sq Ft Home
- Property has 1 Level
- Ceiling Fan
- Wood Burning Fireplace
- Fire and Smoke Detector
- Washer and Dryer Hookup
Kitchen
- Butlers Pantry
- Oven
- Range
- Microwave
- Dishwasher
- Granite Countertops
Bedrooms and Bathrooms
- 3 Bedrooms
- 2 Full Bathrooms
Schools
- Please Elementary School
- Call Middle School
- Board High School
Utilities
- Central Heating and Cooling System
- Well
- High-Efficiency Water Heater
- Septic Tank
Additional Features
- ENERGY STAR Qualified Appliances
- Concrete Porch or Patio
- Outside City Limits
Community Details
- Built by Cretin Homes
- Not A Subdivision
Listing and Financial Details
- Assessor Parcel Number 0100042870A
Map
Home Values in the Area
Average Home Value in this Area
Tax History
| Year | Tax Paid | Tax Assessment Tax Assessment Total Assessment is a certain percentage of the fair market value that is determined by local assessors to be the total taxable value of land and additions on the property. | Land | Improvement |
|---|---|---|---|---|
| 2024 | $2,209 | $23,250 | $0 | $0 |
| 2023 | $1,508 | $23,250 | $1,350 | $21,900 |
| 2022 | $145 | $1,350 | $1,350 | $0 |
Property History
| Date | Event | Price | List to Sale | Price per Sq Ft |
|---|---|---|---|---|
| 10/20/2025 10/20/25 | Price Changed | $549,900 | -4.4% | $286 / Sq Ft |
| 05/29/2025 05/29/25 | For Sale | $575,000 | 0.0% | $299 / Sq Ft |
| 05/22/2025 05/22/25 | Pending | -- | -- | -- |
| 03/25/2025 03/25/25 | For Sale | $575,000 | -- | $299 / Sq Ft |
Source: ROAM MLS
MLS Number: 2493231
APN: 0100042870A
- 18384 Sanders Rd
- 16009 Nightingale Ln
- 40695 Canary Ln
- 40709 Sam Smith Rd
- Lot C-4 Kippy Ln
- Lot 2 Hwy 16 None
- Lot 19 Hwy 16 None
- Lot D-1 Kippy Ln
- C-1 Kippy Ln
- Lot E-2 Core Place
- Lot E-3 Core Place
- 19047 Hwy 450 None
- 19149 Par Road 373
- 19047 Louisiana 450
- 0 Belle Gardner Rd Unit 4122243
- 19632 Carol Morgan Rd
- 36872 Chapel Hill Rd
- 19867 Kash Estate
- 62377 Pine Meadow Rd
- 87062 Mockingbird Hill Rd
- 1041 Main St
- 1304 Washington St Unit A
- 2010 Washington St
- 83715 Pierre Cemetary Rd
- 87382 Highway 450
- 44452 Par Road 274
- 44454 Par Road 274
- 209 Marle Loop
- 82371 25 Hwy Unit 700
- 47525 Louisiana 10
- 82259 Magnolia St
- 36339 Louisiana 38
- 65188 Highway 1058
- 65188 Highway 1058
- 65188 Louisiana 1058 Unit 2
- 65188 Louisiana 1058 Unit 5
- 54225 Passman Rd
- 50614 Louisiana 445
- 51487 Averett Rd Unit B

