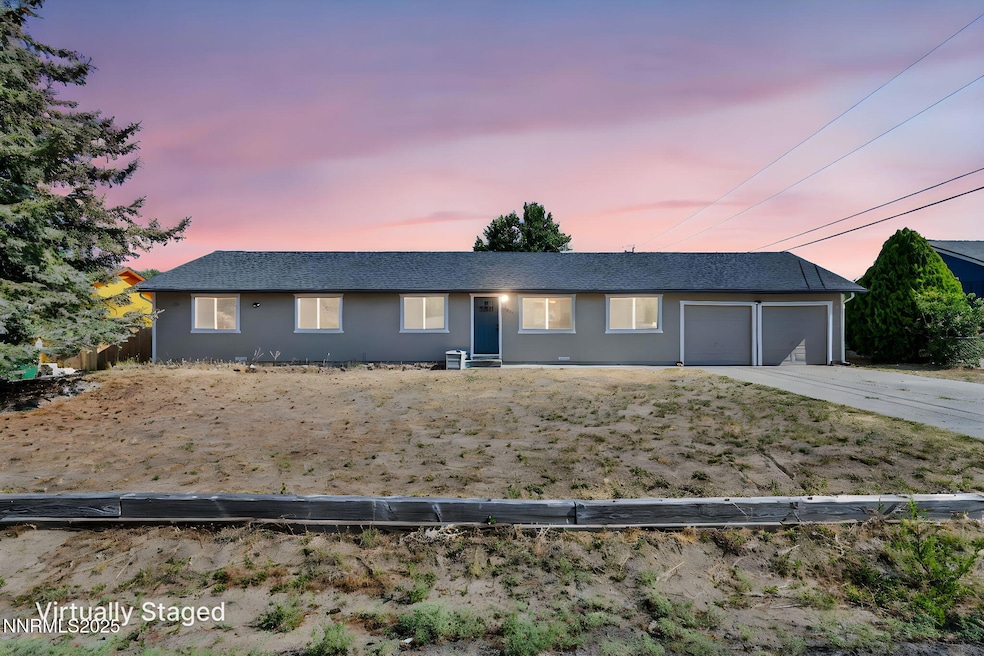17265 Cold Springs Dr Reno, NV 89508
Cold Springs NeighborhoodEstimated payment $2,435/month
Highlights
- Mountain View
- No HOA
- Double Pane Windows
- Mud Room
- 2 Car Attached Garage
- Walk-In Closet
About This Home
Welcome to this beautifully remodeled modern home, perfectly designed for comfort, style, and functionality. Featuring four spacious bedrooms and two full bathrooms, this residence offers ample space for families, and entertaining guests. This home has undergone recent renovations, ensuring modern comforts and energy efficiency. The installation of a new central air conditioning system guarantees year-round comfort, keeping the indoor environment cool during summer and cozy in winter.
Upgrades include :New central AC, water heater, gutters, garage doors (insulated). New roof in 2023 as well as quartz countertops, new appliances, new windows, and new flooring.
Home Details
Home Type
- Single Family
Est. Annual Taxes
- $1,018
Year Built
- Built in 1979
Lot Details
- 0.37 Acre Lot
- Dog Run
- Back Yard Fenced
- Property is zoned MDS
Parking
- 2 Car Attached Garage
- Parking Storage or Cabinetry
- Garage Door Opener
Home Design
- Asphalt Roof
- Wood Siding
- Stick Built Home
Interior Spaces
- 1,440 Sq Ft Home
- 1-Story Property
- Double Pane Windows
- Vinyl Clad Windows
- Mud Room
- Open Floorplan
- Mountain Views
- Crawl Space
Kitchen
- Electric Cooktop
- Dishwasher
- Kitchen Island
- Disposal
Flooring
- Carpet
- Laminate
Bedrooms and Bathrooms
- 4 Bedrooms
- Walk-In Closet
- 2 Full Bathrooms
- Primary Bathroom includes a Walk-In Shower
Laundry
- Laundry Room
- Shelves in Laundry Area
- Washer and Electric Dryer Hookup
Home Security
- Smart Thermostat
- Fire and Smoke Detector
Outdoor Features
- Patio
- Rain Gutters
Schools
- Gomes Elementary School
- Cold Springs Middle School
- North Valleys High School
Utilities
- Central Air
- Heating Available
- Electric Water Heater
- Internet Available
- Cable TV Available
Community Details
- No Home Owners Association
- Cold Springs Cdp Community
- Cold Springs Valley Homes 1 Subdivision
Listing and Financial Details
- Assessor Parcel Number 087-104-04
Map
Home Values in the Area
Average Home Value in this Area
Tax History
| Year | Tax Paid | Tax Assessment Tax Assessment Total Assessment is a certain percentage of the fair market value that is determined by local assessors to be the total taxable value of land and additions on the property. | Land | Improvement |
|---|---|---|---|---|
| 2025 | $1,018 | $56,421 | $30,065 | $26,356 |
| 2024 | $989 | $51,959 | $24,710 | $27,249 |
| 2023 | $989 | $54,879 | $28,665 | $26,214 |
| 2022 | $916 | $47,229 | $24,885 | $22,344 |
| 2021 | $889 | $39,783 | $17,010 | $22,773 |
| 2020 | $862 | $40,165 | $16,940 | $23,225 |
| 2019 | $836 | $38,324 | $15,435 | $22,889 |
| 2018 | $780 | $32,816 | $11,095 | $21,721 |
| 2017 | $757 | $31,761 | $9,660 | $22,101 |
| 2016 | $739 | $32,142 | $9,205 | $22,937 |
| 2015 | $736 | $30,676 | $7,455 | $23,221 |
| 2014 | $715 | $26,933 | $5,495 | $21,438 |
| 2013 | -- | $21,418 | $3,325 | $18,093 |
Property History
| Date | Event | Price | Change | Sq Ft Price |
|---|---|---|---|---|
| 08/07/2025 08/07/25 | Price Changed | $445,000 | -1.1% | $309 / Sq Ft |
| 07/25/2025 07/25/25 | Price Changed | $450,000 | -1.1% | $313 / Sq Ft |
| 07/17/2025 07/17/25 | For Sale | $455,000 | +18.2% | $316 / Sq Ft |
| 08/29/2023 08/29/23 | Sold | $385,000 | -3.5% | $267 / Sq Ft |
| 08/10/2023 08/10/23 | Pending | -- | -- | -- |
| 08/07/2023 08/07/23 | For Sale | $399,000 | +40.0% | $277 / Sq Ft |
| 04/07/2023 04/07/23 | Sold | $285,000 | -12.3% | $198 / Sq Ft |
| 03/27/2023 03/27/23 | Pending | -- | -- | -- |
| 03/23/2023 03/23/23 | For Sale | $325,000 | -- | $226 / Sq Ft |
Purchase History
| Date | Type | Sale Price | Title Company |
|---|---|---|---|
| Bargain Sale Deed | $385,000 | Toiyabe Title | |
| Bargain Sale Deed | -- | Toiyabe Title | |
| Bargain Sale Deed | $285,000 | Toiyabe Title | |
| Bargain Sale Deed | -- | Toiyabe Title | |
| Administrators Deed | -- | -- |
Mortgage History
| Date | Status | Loan Amount | Loan Type |
|---|---|---|---|
| Open | $327,250 | New Conventional | |
| Previous Owner | $88,000 | Fannie Mae Freddie Mac |
Source: Northern Nevada Regional MLS
MLS Number: 250053189
APN: 087-104-04
- 3830 Petrel Ct
- 3865 Fulmar Ct
- 17305 Whippoorwill Ln
- 3665 Hummingbird Dr
- 17475 Egret Ln
- 3290 White Lake Pkwy
- 17530 Thrush Ln
- 17570 Thrush Ln
- 17523 Javalina Ct
- 17533 Javalina Ct
- 3800 Sandpiper Dr
- 3715 Sandpiper Dr
- 17868 Empire Ct
- 17105 Garnet Dr
- 17160 Amethyst Dr
- 17920 Mockingbird Dr
- 3810 Bobolink Cir
- 115 Calistoga Ct
- 17845 Owl Ct
- 4040 Goldfinch Dr
- 17507 Bear Lake Dr
- 17770 Buckshot Ct
- 18196 Almondleaf Ct
- 17391 Crystal Canyon Blvd
- 17740 Wood Leaf Ct
- 17910 Cedar Mountain Ct
- 205 Silver Lake Rd
- 8121 Big River Dr
- 13850 Mount Babcock St
- 14333 Durham Dr
- 12091 Rocky Mountain St
- 10076 Atwood St
- 9755 Silver Sky Pkwy
- 2415 Snowbrush Ct
- 9774 Silver Dollar Ln
- 9455 Sky Vista Pkwy
- 9175 Brown Eagle Ct
- 548 Aurora View Ct
- 8952 Wolf River Dr
- 7732 Corso St







