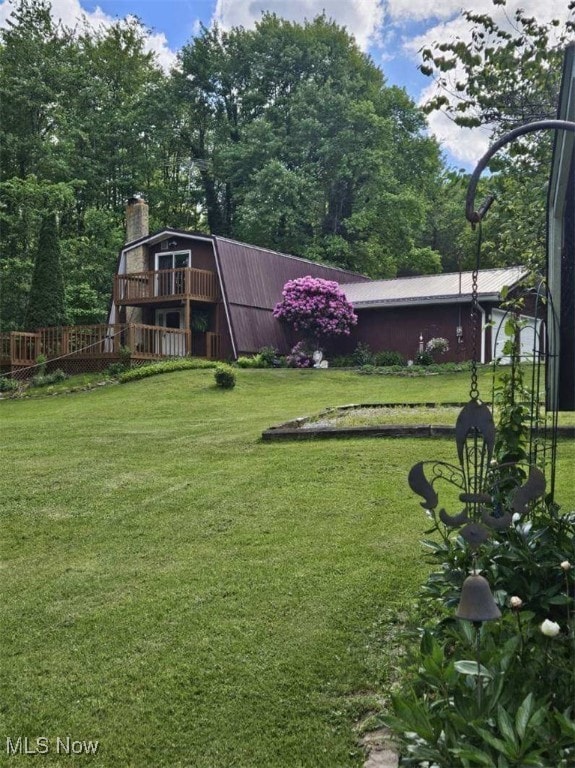
17265 State Route 45 Wellsville, OH 43968
Estimated payment $1,637/month
Highlights
- Hot Property
- 2 Fireplaces
- Beamed Ceilings
- Contemporary Architecture
- No HOA
- Walk-In Pantry
About This Home
Secluded Retreat! This home and property has so many perks! Settle right in to this A-Frame home with a cabin-like feel from start to finish! The long driveway gives you complete privacy and allows for all the amenities of country living! The main level offers the living room, kitchen with walk-in pantry, dining room and a half bath. Upstairs offers you a Master Bedroom with a private 12x7 balcony, a large walk-thru 11x7 closet that allows private access to the primary bathroom and the 2nd bedroom. All with tongue and groove knotty pine ceiling! Downstairs you will find the workout room, a full bath, laundry room and two separate storage rooms. Kitchen appliances stay. Metal Roof put on in 2015. HWT replaced in 2017, Gutters and Gutter Guards installed in 2023 with a leaf filter that comes with a lifetime warranty. The oversized 2 car attached garage offers ample storage after parking your vehicles and lawn mower and has its own Oil Furnace Heat that was just replaced in 2025. The home also offers 2 woodburners. One in the living room that is fully functioning and one in the exercise room in the lower level. The woodburner in the exercise room is closed off, but can be opened back up very easily! Electric bill average is $195 a month. The home sits on 1.5 acres. 43220 Osbourne Rd is the address for the 2nd parcel. It contains 1.91 acres and has its own private driveway, well and septic. The house trailer was removed from there in 2017. Endless possibilitIes with this land for residential or business use! PLEASE DO NOT DRIVE BACK EITHER DRIVEWAYS WITHOUT AN APPT AS THE HOME IS OCCUPIED.
Listing Agent
Forever Homes Realty Brokerage Email: 330-932-4663, foreverhomesrealty@comcast.net License #2018004801 Listed on: 08/27/2025
Home Details
Home Type
- Single Family
Est. Annual Taxes
- $1,802
Year Built
- Built in 1979
Lot Details
- 3.5 Acre Lot
- 42-00760.000
Parking
- 2 Car Attached Garage
- Gravel Driveway
Home Design
- Contemporary Architecture
- Metal Roof
- Wood Siding
Interior Spaces
- 1,440 Sq Ft Home
- 1.5-Story Property
- Beamed Ceilings
- 2 Fireplaces
- Wood Burning Fireplace
- Storage
- Partially Finished Basement
Kitchen
- Walk-In Pantry
- Range
- Microwave
- Dishwasher
- Kitchen Island
Bedrooms and Bathrooms
- 2 Bedrooms
- Walk-In Closet
- 2.5 Bathrooms
Laundry
- Laundry Room
- Dryer
- Washer
Outdoor Features
- Balcony
- Front Porch
Utilities
- Window Unit Cooling System
- Heating System Uses Wood
- Baseboard Heating
- Septic Tank
Community Details
- No Home Owners Association
Listing and Financial Details
- Assessor Parcel Number 42-00721.000
Map
Home Values in the Area
Average Home Value in this Area
Tax History
| Year | Tax Paid | Tax Assessment Tax Assessment Total Assessment is a certain percentage of the fair market value that is determined by local assessors to be the total taxable value of land and additions on the property. | Land | Improvement |
|---|---|---|---|---|
| 2024 | $1,602 | $47,640 | $6,720 | $40,920 |
| 2023 | $1,601 | $47,640 | $6,720 | $40,920 |
| 2022 | $1,601 | $47,640 | $6,720 | $40,920 |
| 2021 | $1,387 | $38,960 | $6,410 | $32,550 |
| 2020 | $1,296 | $38,960 | $6,410 | $32,550 |
| 2019 | $1,345 | $38,960 | $6,410 | $32,550 |
| 2018 | $1,284 | $35,390 | $5,810 | $29,580 |
| 2017 | $1,314 | $35,390 | $5,810 | $29,580 |
| 2016 | $1,313 | $34,690 | $6,130 | $28,560 |
| 2015 | $1,313 | $34,690 | $6,130 | $28,560 |
| 2014 | $1,294 | $34,690 | $6,130 | $28,560 |
Property History
| Date | Event | Price | Change | Sq Ft Price |
|---|---|---|---|---|
| 08/27/2025 08/27/25 | For Sale | $275,000 | -- | $191 / Sq Ft |
Purchase History
| Date | Type | Sale Price | Title Company |
|---|---|---|---|
| No Value Available | -- | -- | |
| Deed | $40,000 | -- |
Mortgage History
| Date | Status | Loan Amount | Loan Type |
|---|---|---|---|
| Previous Owner | -- | No Value Available | |
| Previous Owner | $20,000 | Credit Line Revolving | |
| Previous Owner | $30,000 | Credit Line Revolving |
Similar Homes in Wellsville, OH
Source: MLS Now
MLS Number: 5152154
APN: 4200721000
- 17184 State Route 45
- 42974 Hammond School Rd
- 41567 State Route 39
- 41571 State Route 39
- 41315 State Route 39
- 16682 Dunn Rd
- 1010 Hibbetts Mill Rd
- 45804 Yeager Dr
- 1715 Brandon Dr
- 46153 Mort Dr
- 46150 Y and O Rd
- 16599 Glenn St
- 16533 Glenn St
- 1215 Florence Dr
- 15369 Old Lincoln Hwy
- 401 Broadway Ave
- 405 Main St
- 609 Broadway Ave
- 609 15th St
- 817 Broadway Ave
- 43152 Oh-39 Unit A
- 419 Market St
- 3194 Curry St Unit 1
- 539 W Carolina Ave Unit 2
- 35250 Hull Rd
- 320 E Chestnut St Unit 2
- 106 Dawson Dr
- 616 Midland Ave
- 1600 Ohio Ave Unit 4
- 1-42 Jenny Ln
- 157 S 12th St Unit 157 S. 12th
- 441 Blackhawk Rd
- 1-66 Ashli Ln
- 2944 Darlington Rd
- 8733 County Rd Unit 39
- 3539 Main St Unit 3551
- 619 Cove Rd
- 3915 Washington St Unit 3
- 3465 Pennsylvania Ave
- 87 Gullette Ln






