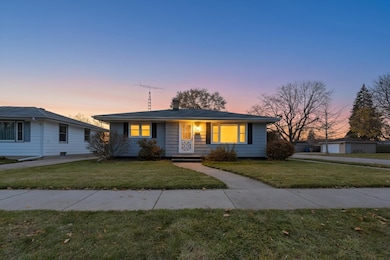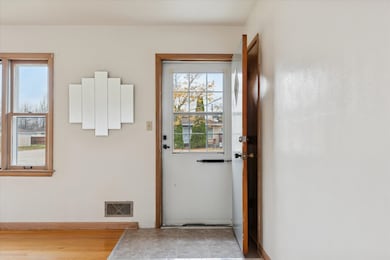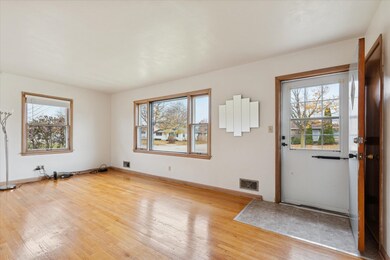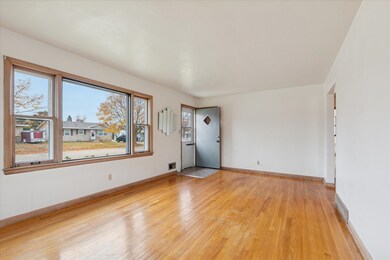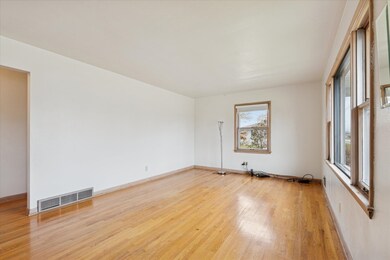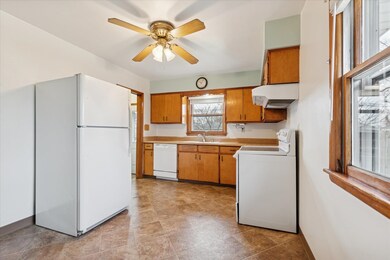1727 24th St Kenosha, WI 53140
Villa Capri NeighborhoodEstimated payment $1,828/month
3
Beds
2
Baths
1,350
Sq Ft
$222
Price per Sq Ft
Highlights
- Open Floorplan
- Wood Flooring
- Den
- Ranch Style House
- Corner Lot
- Fenced Yard
About This Home
Showings begin 11/23 at Noon. Your opportunity to take advantage of a solid built RANCH only a 4 min drive to the Parks and Lake Shore! Nice Private Backyard, Completely Fenced In. Huge oversized Garage with an additional Attached Storage Room that is 20' x 8'. Water Heater 2021, Roof estimated @ 10-15 yrs. UHP Home Warranty included.
Open House Schedule
-
Sunday, November 23, 202511:30 am to 1:30 pm11/23/2025 11:30:00 AM +00:0011/23/2025 1:30:00 PM +00:00Add to Calendar
Home Details
Home Type
- Single Family
Est. Annual Taxes
- $2,925
Year Built
- Built in 1959
Lot Details
- 6,534 Sq Ft Lot
- Fenced Yard
- Corner Lot
- Level Lot
- Property is zoned RG-1
Home Design
- Ranch Style House
- Poured Concrete
- Wood Siding
Interior Spaces
- Open Floorplan
- Den
- Wood Flooring
- Partially Finished Basement
- Basement Fills Entire Space Under The House
Kitchen
- Oven or Range
- Dishwasher
Bedrooms and Bathrooms
- 3 Bedrooms
- Bathroom on Main Level
- Bathtub
Laundry
- Dryer
- Washer
Parking
- 2 Car Detached Garage
- Garage Door Opener
- Driveway Level
Schools
- Call School District Elementary And Middle School
- Call School District High School
Utilities
- Forced Air Cooling System
- High Speed Internet
- Cable TV Available
Additional Features
- Low Pile Carpeting
- Patio
Map
Create a Home Valuation Report for This Property
The Home Valuation Report is an in-depth analysis detailing your home's value as well as a comparison with similar homes in the area
Home Values in the Area
Average Home Value in this Area
Tax History
| Year | Tax Paid | Tax Assessment Tax Assessment Total Assessment is a certain percentage of the fair market value that is determined by local assessors to be the total taxable value of land and additions on the property. | Land | Improvement |
|---|---|---|---|---|
| 2024 | $2,620 | $115,000 | $25,100 | $89,900 |
| 2023 | $2,620 | $115,000 | $25,100 | $89,900 |
| 2022 | $2,661 | $115,000 | $25,100 | $89,900 |
| 2021 | $2,724 | $115,000 | $25,100 | $89,900 |
| 2020 | $2,829 | $115,000 | $25,100 | $89,900 |
| 2019 | $2,715 | $115,000 | $25,100 | $89,900 |
| 2018 | $2,671 | $101,500 | $25,100 | $76,400 |
| 2017 | $2,610 | $101,500 | $25,100 | $76,400 |
| 2016 | $2,549 | $101,500 | $25,100 | $76,400 |
| 2015 | $2,501 | $95,700 | $29,100 | $66,600 |
| 2014 | $2,479 | $95,700 | $29,100 | $66,600 |
Source: Public Records
Property History
| Date | Event | Price | List to Sale | Price per Sq Ft |
|---|---|---|---|---|
| 11/21/2025 11/21/25 | For Sale | $299,900 | 0.0% | $222 / Sq Ft |
| 11/20/2025 11/20/25 | Off Market | $299,900 | -- | -- |
Source: South Central Wisconsin Multiple Listing Service
Purchase History
| Date | Type | Sale Price | Title Company |
|---|---|---|---|
| Deed Of Distribution | -- | None Available | |
| Interfamily Deed Transfer | -- | None Available | |
| Interfamily Deed Transfer | -- | None Available |
Source: Public Records
Source: South Central Wisconsin Multiple Listing Service
MLS Number: 2012765
APN: 10-223-19-304-006
Nearby Homes
- 1509 27th St
- 1917 28th St
- 2107 28th St
- 2306 26th St
- 2027 22nd Ave
- 1875 18th Ave
- 2211 26th Ave
- 2912 24th Ave
- 2908 21st St Unit B
- 2908 21st St Unit A
- 2840 21st St Unit 24
- 1649 22nd Ave
- 3307 14th Ave
- 2920 26th Ave
- 2830 21st St Unit 13
- The Bryson Plan at Sun Pointe Village
- The Springwood Plan at Sun Pointe Village
- The Delilah Plan at Sun Pointe Village
- The Ava Plan at Sun Pointe Village
- The Brookhaven Plan at Sun Pointe Village
- 2310 14th Ave
- 2215 Sheridan Rd
- 3010 22nd Ave Unit 3010 Upper
- 1830 27th Ave
- 1860 27th Ave
- 2524 18th St
- 1468 16th Ave
- 612-614 15th Place Unit ASK
- 3113 15th St
- 4305 Sheridan Rd Unit ALL UTILITIES INCLUDED
- 3315 40th St
- 4520 18th Ave
- 904 46th St Unit Lower
- 1387 30th Ave
- 4613 21st Ave
- 3601 40th St
- 4042 Washington Rd
- 3807 40th St
- 5215 11th Ave
- 5432 25th Ave Unit Upper

