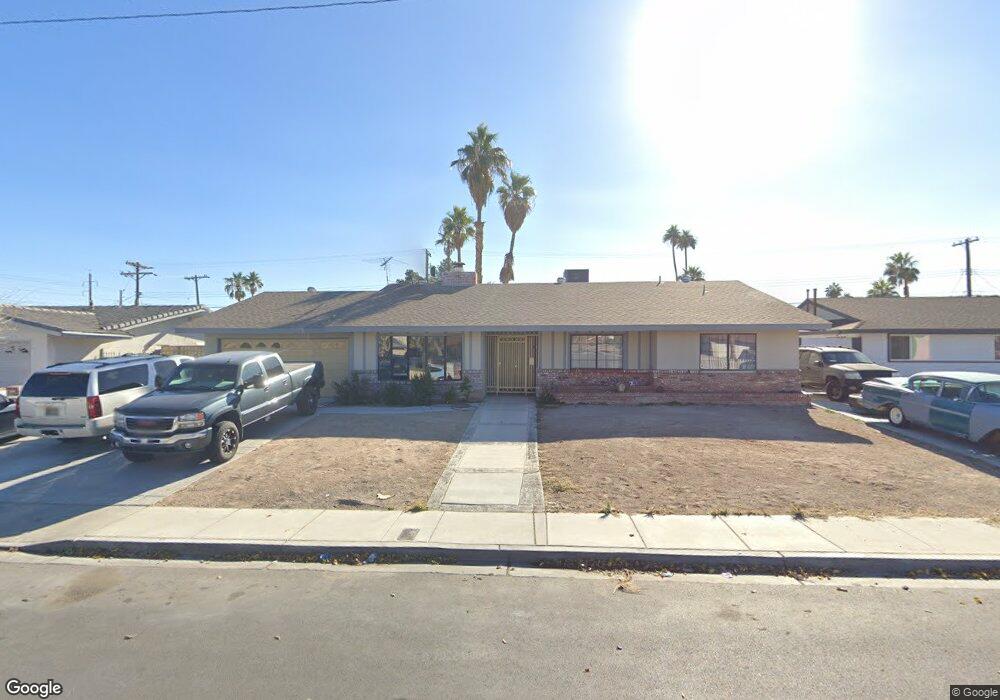1727 Cherokee Ln Las Vegas, NV 89169
Paradise Palms NeighborhoodEstimated Value: $542,000 - $572,000
4
Beds
2
Baths
2,627
Sq Ft
$210/Sq Ft
Est. Value
About This Home
This home is located at 1727 Cherokee Ln, Las Vegas, NV 89169 and is currently estimated at $552,290, approximately $210 per square foot. 1727 Cherokee Ln is a home located in Clark County with nearby schools including Ruby S Thomas Elementary School, William E. Orr Middle School, and Valley High School.
Ownership History
Date
Name
Owned For
Owner Type
Purchase Details
Closed on
Nov 29, 2023
Sold by
Malone Joseph A and Malone Linda
Bought by
Malone Joseph Arthur and Malone Joseph Arthur
Current Estimated Value
Purchase Details
Closed on
Dec 6, 1993
Sold by
Nevada Trust Deed Services Inc
Bought by
Malone Joseph A
Create a Home Valuation Report for This Property
The Home Valuation Report is an in-depth analysis detailing your home's value as well as a comparison with similar homes in the area
Home Values in the Area
Average Home Value in this Area
Purchase History
| Date | Buyer | Sale Price | Title Company |
|---|---|---|---|
| Malone Joseph Arthur | -- | None Listed On Document | |
| Malone Joseph A | $55,000 | United Title |
Source: Public Records
Tax History Compared to Growth
Tax History
| Year | Tax Paid | Tax Assessment Tax Assessment Total Assessment is a certain percentage of the fair market value that is determined by local assessors to be the total taxable value of land and additions on the property. | Land | Improvement |
|---|---|---|---|---|
| 2025 | $1,446 | $69,335 | $34,300 | $35,035 |
| 2024 | $1,404 | $69,335 | $34,300 | $35,035 |
| 2023 | $1,404 | $73,956 | $42,350 | $31,606 |
| 2022 | $1,363 | $64,919 | $36,750 | $28,169 |
| 2021 | $1,324 | $59,845 | $33,600 | $26,245 |
| 2020 | $1,282 | $57,666 | $32,200 | $25,466 |
| 2019 | $1,245 | $50,799 | $26,250 | $24,549 |
| 2018 | $1,209 | $46,877 | $23,800 | $23,077 |
| 2017 | $1,308 | $44,599 | $21,700 | $22,899 |
| 2016 | $1,146 | $41,454 | $16,800 | $24,654 |
| 2015 | $1,142 | $37,786 | $12,600 | $25,186 |
| 2014 | $1,109 | $36,813 | $11,200 | $25,613 |
Source: Public Records
Map
Nearby Homes
- 1556 Ottawa Dr
- 3606 Algonquin Dr
- 1531 Commanche Dr
- 3400 Sioux Way
- 1508 E Twain Ave
- 1701 E Katie Ave Unit 72
- 1701 E Katie Ave Unit 10
- 1701 E Katie Ave Unit 91
- 1701 E Katie Ave Unit 69
- 1701 E Katie Ave Unit 36
- 3378 Seneca Dr
- 1389 Pawnee Dr
- 3333 Seminole Cir
- 1729 E Desert Inn Rd
- 3313 Seneca Dr
- 1870 E Viking Rd
- 1951 Papago Ln
- 2030 Mohigan Way
- 3911 Kamden Way
- 2160 Pueblo Cir
- 1709 Cherokee Ln
- 1745 Cherokee Ln
- 1726 Seneca Ln
- 1744 Seneca Ln
- 1710 Seneca Ln
- 1693 Cherokee Ln
- 1763 Cherokee Ln
- 3560 Maricopa Way
- 3561 Maricopa Way
- 1762 Seneca Ln Unit 12
- 1692 Seneca Ln
- 1692 Seneca Ln Unit N
- 3561 Spencer St
- 1677 Cherokee Ln
- 3548 Maricopa Way
- 3551 Maricopa Way
- 1725 Seneca Ln
- 1743 Seneca Ln
- 3549 Spencer St
- 1707 Seneca Ln
