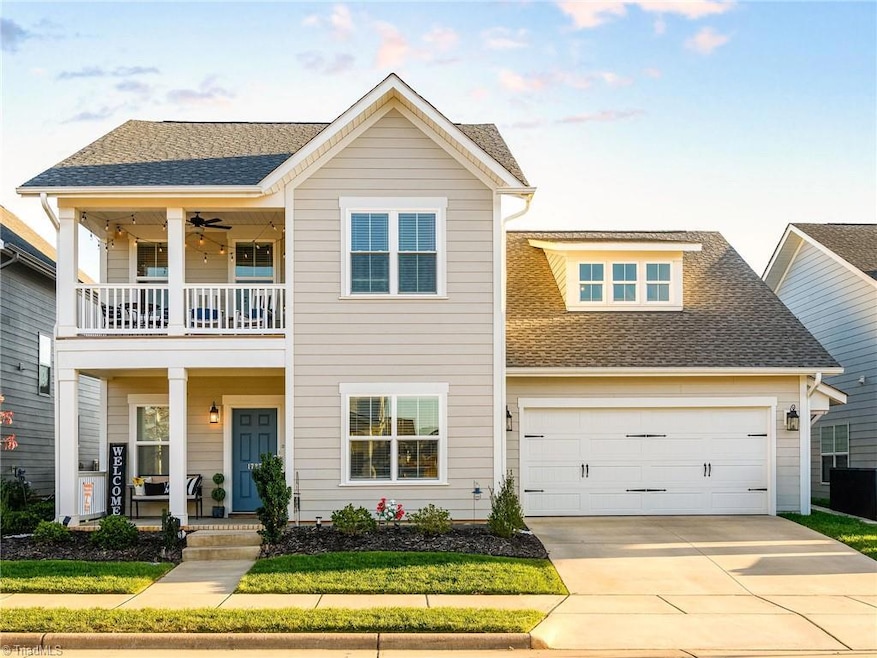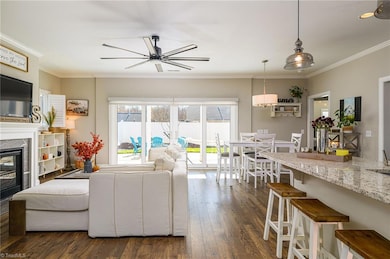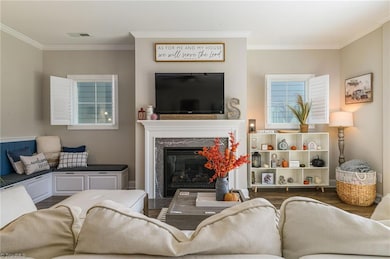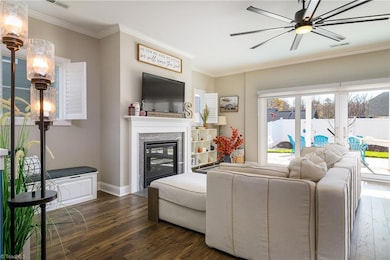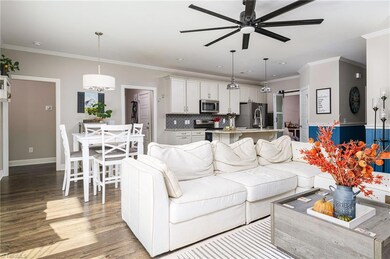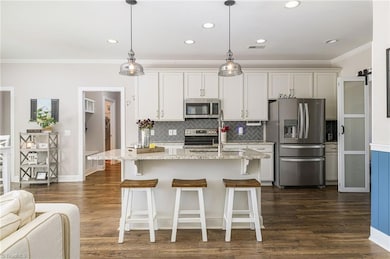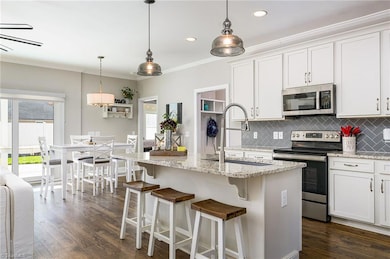1727 Eastover Dr Kernersville, NC 27284
Yorktown NeighborhoodEstimated payment $3,091/month
Highlights
- In Ground Pool
- Plantation Shutters
- 2 Car Attached Garage
- Main Floor Primary Bedroom
- Porch
- Tile Flooring
About This Home
Welcome to this charming & beautifully upgraded home featuring a main-level primary bedroom in the popular Welden Village community. You’ll love the open floor plan, cozy gas log fireplace in the spacious living room & modern kitchen. Thoughtful updates that elevate this home include fresh paint, shiplap accents & plantation shutters in the living room & automatic shades on the oversized glass sliding doors that lead to the backyard oasis. Gather with family & friends on the expanded covered patio & around the firepit & bring your hammocks to enjoy the professionally landscaped & hardscaped yard. The spacious primary suite features dual closets, backyard access & spa-like bath w/large tiled walk-in shower. Upstairs, you’ll find an oversized loft w/ its own porch, 2 bedrooms, bath & walk-in storage room w/extra insulation. Enjoy all the amenities that Welden Village offers—resort-style pool, dog park, playgrounds, fire pit, hammock park, a full calendar of community events & MORE!
Open House Schedule
-
Saturday, November 22, 20252:00 to 4:00 pm11/22/2025 2:00:00 PM +00:0011/22/2025 4:00:00 PM +00:00Add to Calendar
-
Sunday, November 23, 20252:00 to 4:00 pm11/23/2025 2:00:00 PM +00:0011/23/2025 4:00:00 PM +00:00Add to Calendar
Home Details
Home Type
- Single Family
Est. Annual Taxes
- $4,950
Year Built
- Built in 2023
Lot Details
- 6,098 Sq Ft Lot
- Fenced
- Level Lot
- Property is zoned TND-S
HOA Fees
- $96 Monthly HOA Fees
Parking
- 2 Car Attached Garage
- Front Facing Garage
- Driveway
Home Design
- Slab Foundation
Interior Spaces
- 2,514 Sq Ft Home
- Property has 2 Levels
- Ceiling Fan
- Plantation Shutters
- Living Room with Fireplace
- Dryer Hookup
Kitchen
- Ice Maker
- Dishwasher
- Kitchen Island
- Disposal
Flooring
- Carpet
- Laminate
- Tile
Bedrooms and Bathrooms
- 3 Bedrooms
- Primary Bedroom on Main
Outdoor Features
- In Ground Pool
- Porch
Utilities
- Forced Air Heating and Cooling System
- Heating System Uses Natural Gas
- Gas Water Heater
Listing and Financial Details
- Assessor Parcel Number 6884467668
Community Details
Overview
- Welden Village Subdivision
Recreation
- Community Pool
Map
Home Values in the Area
Average Home Value in this Area
Tax History
| Year | Tax Paid | Tax Assessment Tax Assessment Total Assessment is a certain percentage of the fair market value that is determined by local assessors to be the total taxable value of land and additions on the property. | Land | Improvement |
|---|---|---|---|---|
| 2025 | $846 | $464,300 | $76,000 | $388,300 |
| 2024 | $846 | $343,900 | $76,000 | $267,900 |
| 2023 | $846 | -- | -- | -- |
Property History
| Date | Event | Price | List to Sale | Price per Sq Ft | Prior Sale |
|---|---|---|---|---|---|
| 11/19/2025 11/19/25 | For Sale | $489,900 | +2.1% | $195 / Sq Ft | |
| 11/13/2023 11/13/23 | Sold | $479,900 | 0.0% | $218 / Sq Ft | View Prior Sale |
| 10/09/2023 10/09/23 | Pending | -- | -- | -- | |
| 09/19/2023 09/19/23 | For Sale | $479,900 | -- | $218 / Sq Ft |
Purchase History
| Date | Type | Sale Price | Title Company |
|---|---|---|---|
| Warranty Deed | $480,000 | None Listed On Document | |
| Warranty Deed | $480,000 | None Listed On Document | |
| Warranty Deed | $95,000 | None Listed On Document |
Mortgage History
| Date | Status | Loan Amount | Loan Type |
|---|---|---|---|
| Open | $383,920 | New Conventional | |
| Closed | $383,920 | New Conventional |
Source: Triad MLS
MLS Number: 1202448
APN: 6884-46-7668
- 1628 Cross Village Ave
- 1736 Eastover Dr
- 1638 Cross Village Ave
- 147 Cross Village Ave
- 1815 Cleburne Terrace
- 1738 Creekline Dr
- 1804 Welden Village Ave
- 1745 Eastover Dr
- Westerly Plan at Welden Center - Southgreen
- Lynwood Plan at Welden Center - Southgreen
- Arcadia II Plan at Welden Center - Springvale Hill at Welden Village
- Cumberland Plan at Welden Center - Springvale Hill at Welden Village
- Baker Plan at Welden Center - Southgreen
- Cridland Plan at Welden Center - Southgreen
- Jamison Plan at Welden Center - Southgreen
- Vienna Plan at Welden Center - Southgreen
- Moore Plan at Welden Center - Springvale Hill at Welden Village
- Westerwood Plan at Welden Center - Southgreen
- Cumberland Plan at Welden Center - Southgreen
- Hewitt Plan at Welden Center - Springvale Hill at Welden Village
- 1477 Springvale Hill Dr
- 8000 Carlow Dr
- 1535 New Bridge Dr
- 1341 Ellis Forest Rd
- 1000 Abbotts Creek Cir
- 1833 Ridge Creek Dr
- 1311 Red Deer Dr
- 1262 Solomon Dr Unit Cypress
- 1262 Solomon Dr Unit Dogwood
- 1259 Evelynnview Ln
- 1428 Amberview Ln
- 1262 Solomon Dr
- 5385 MacY Grove Rd
- 1461 Jag Branch Blvd
- 1139 Evelynnview Ln
- 1132 Evelynnview Ln
- 1014 Grays Land Ct
- 1710 Beeson Park Ln
- 515 Springbrook Dr
- 107 Patio Ct
