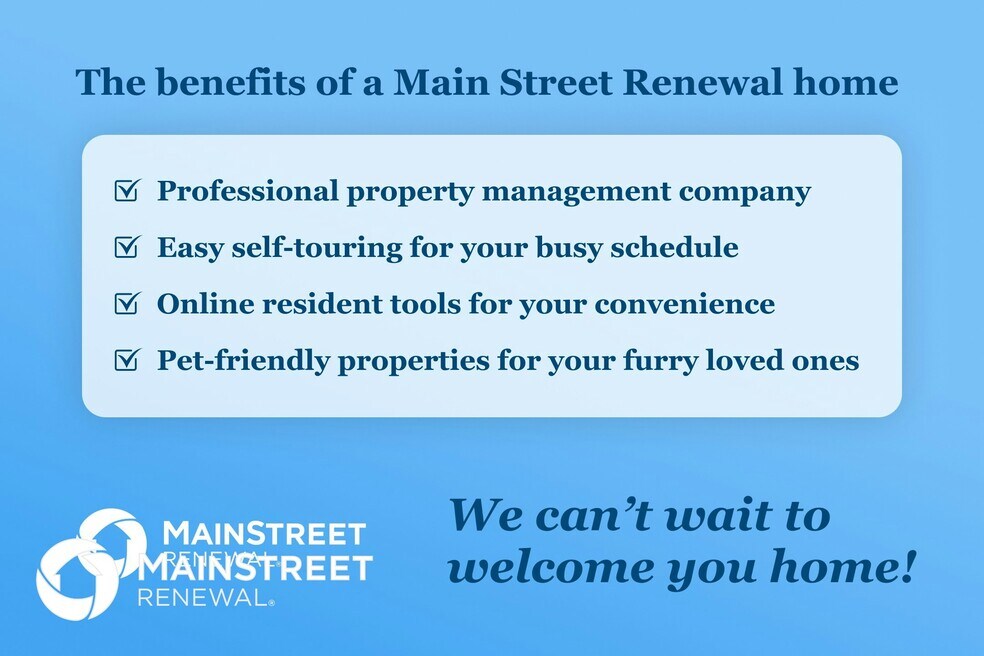1727 Flamm Rd Imperial, MO 63052
About This Home
Welcome to your dream home! Step inside this pet-friendly home featuring modern finishings and a layout designed with functionality in mind. Enjoy the storage space found in the kitchen and closets as well as the spacious living areas and natural light throughout. Enjoy outdoor living in your yard, perfect for gathering, relaxing, or gardening!
Take advantage of the incredible location, nestled in a great neighborhood with access to schools, parks, dining and more. Don't miss a chance to make this house your next home! Beyond the home, experience the ease of our technology-enabled maintenance services, ensuring hassle-free living at your fingertips. Help is just a tap away!
Self-touring is available 8 AM - 8PM. Apply now!
There is a one-time application fee of $50 per adult, a Security Deposit of one month's rent, and any applicable fees for Pets ($250 non-refundable deposit + $35/month per pet), Pools ($150/mo), Septic systems ($15/mo), and any applicable HOA amenity fees. We do not advertise on Craigslist or ask for payment via check, cash, wire transfer, or cash apps. By requesting information to apply for or tour this property, you agree to receive text messages from Main Street Renewal. Message and data rates may apply. You can reply STOP at any time to opt out.

Map
Property History
| Date | Event | Price | List to Sale | Price per Sq Ft | Prior Sale |
|---|---|---|---|---|---|
| 12/22/2025 12/22/25 | For Rent | $2,225 | 0.0% | -- | |
| 07/28/2025 07/28/25 | Sold | -- | -- | -- | View Prior Sale |
| 07/04/2025 07/04/25 | Pending | -- | -- | -- | |
| 06/18/2025 06/18/25 | For Sale | $279,900 | +104.5% | $160 / Sq Ft | |
| 12/19/2016 12/19/16 | Sold | -- | -- | -- | View Prior Sale |
| 10/03/2016 10/03/16 | Price Changed | $136,900 | -5.5% | $120 / Sq Ft | |
| 09/21/2016 09/21/16 | Price Changed | $144,900 | -3.3% | $127 / Sq Ft | |
| 08/25/2016 08/25/16 | For Sale | $149,900 | -- | $131 / Sq Ft |
- 5845 Cranberry Dr
- 5863 Mayberry Dr
- 1615 Blueberry Dr
- 5823 Mayberry Dr
- 1909 Mid Summer Dr
- 1367 Grey Wolf Dr
- 0 Unknown Unit MIS25074446
- 0 Unknown Unit MIS25074236
- 0 Unknown Unit MIS25074450
- 0 Unknown Unit MIS25074289
- 0 Unknown Unit MIS25074494
- 0 Unknown Unit MIS25074457
- 0 Unknown Unit MIS25074459
- 0 Unknown Unit MIS25074269
- 3029 Sierra View Ct
- 246 Wolf Pack Dr
- 1001 Willow Bend Rd
- 2043 Grants Valley Ln
- 2110 Devonshire Dr
- 2338 Windsor Castle Dr
- 5823 Mayberry Dr
- 1516 Lakewood Landing
- 1009 Westward Trails Dr
- 1739 Hilltop Ln
- 1007 Westward Trails Dr
- 1735 Old State Road M
- 2134 Willow Trace Dr
- 1778 Richardson Rd
- 7012 Shelton Ct
- 1905 Richardson Place Dr
- 3243 Miller Rd
- 5144 Old Lemay Ferry Rd Unit 5144
- 4602 Siesta Dr
- 1258 Arnold Tenbrook Rd Unit 1260
- 3561 Lonedell Rd Unit 3561
- 2220 Tenbrook Rd
- 765 Lonedell Rd
- 765 Lonedell Rd
- 765 Lonedell Rd
- 4313 E Swaller Rd
