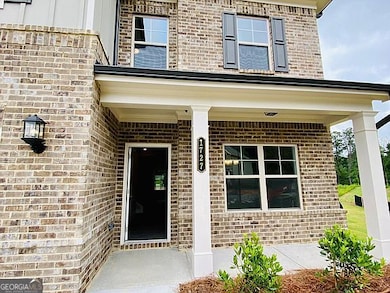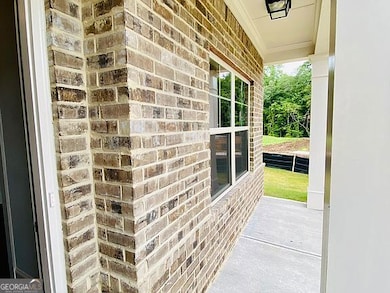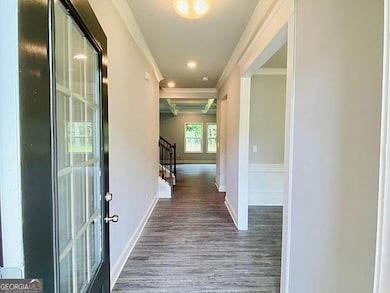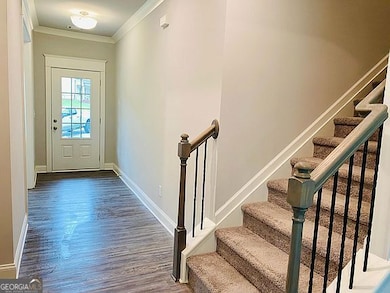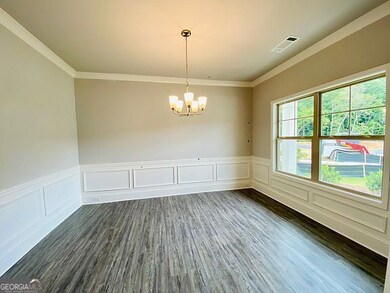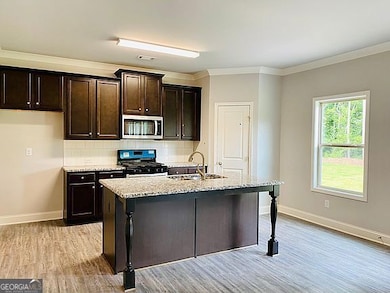1727 Holman Forest Ct Hoschton, GA 30548
4
Beds
2.5
Baths
2,593
Sq Ft
9,148
Sq Ft Lot
Highlights
- Contemporary Architecture
- High Ceiling
- Home Office
- West Jackson Elementary School Rated A-
- Great Room
- Stainless Steel Appliances
About This Home
Buford Mill Creek HS District! ! Location! Location! 3 min from I-85!! A Beautiful 2021 BUILT SINGLE FAMILY HOME! 4 Bedrooms with 2.5 bathrooms, kitchen Granite countertops Open concept, full of Nature Bright! Cul-de-sac with level backyard! Close to shopping, restaurants and park. Enjoy a single family home life style at this beautiful community with the best convenient location!!
Home Details
Home Type
- Single Family
Est. Annual Taxes
- $6,642
Year Built
- Built in 2021
Lot Details
- 9,148 Sq Ft Lot
- Cul-De-Sac
- Level Lot
Parking
- Garage
Home Design
- Contemporary Architecture
- Composition Roof
- Brick Front
Interior Spaces
- 2,593 Sq Ft Home
- 2-Story Property
- High Ceiling
- Ceiling Fan
- Great Room
- Family Room
- Home Office
- Carpet
- Laundry Room
Kitchen
- Oven or Range
- Microwave
- Dishwasher
- Stainless Steel Appliances
- Disposal
Bedrooms and Bathrooms
- 4 Bedrooms
- Double Vanity
Schools
- Duncan Creek Elementary School
- Frank N Osborne Middle School
- Mill Creek High School
Utilities
- Central Heating and Cooling System
- Electric Water Heater
- High Speed Internet
- Phone Available
- Cable TV Available
Community Details
Overview
- Property has a Home Owners Association
- Holman Forest Subdivision
Amenities
- Laundry Facilities
Map
Source: Georgia MLS
MLS Number: 10633327
APN: 3-003C-386
Nearby Homes
- 1774 Holman Forest Ct
- Astin Plan at Cambridge at Towne Center - Townhomes
- Edmund Plan at Cambridge at Towne Center - Townhomes
- 38 Huntley Trace
- 22 Huntley Trace Unit 230
- 60 Huntley Trace
- 17 Huntley Trace Unit 2
- 23 Huntley Trace Unit 3
- 41 Huntley Trace Unit 5
- 45 Huntley Trace Unit 6
- 57 Huntley Trace Unit 8
- 58 Buckingham Ln Unit 236
- 92 Hawthorn Way
- 8422 Pendergrass Rd
- 108 Buckingham Ln
- 116 Buckingham Ln
- 120 Buckingham Ln
- 74 White St
- 11 Huntley Trace
- 29 Huntley Trace
- 2088 Nuthatch Dr
- 143 Hosch St
- 149 Hosch St
- 300 Peachtree Rd Unit Rosewood
- 209 Buckingham Ln
- 316 Meadow Vista Ln
- 221 Winterset Cir
- 614 Amaranth Trail
- 416 W Jefferson St
- 4293 Shandi Cove
- 457 Shasta Ct
- 168 Jefferson Ave
- 129 Golden Eagle Pkwy
- 169 Peregrine Point
- 111111 Court Ct
- 400 Grey Falcon Ave
- 115 Osprey Overlook Dr
- 312 Grey Falcon Ave

