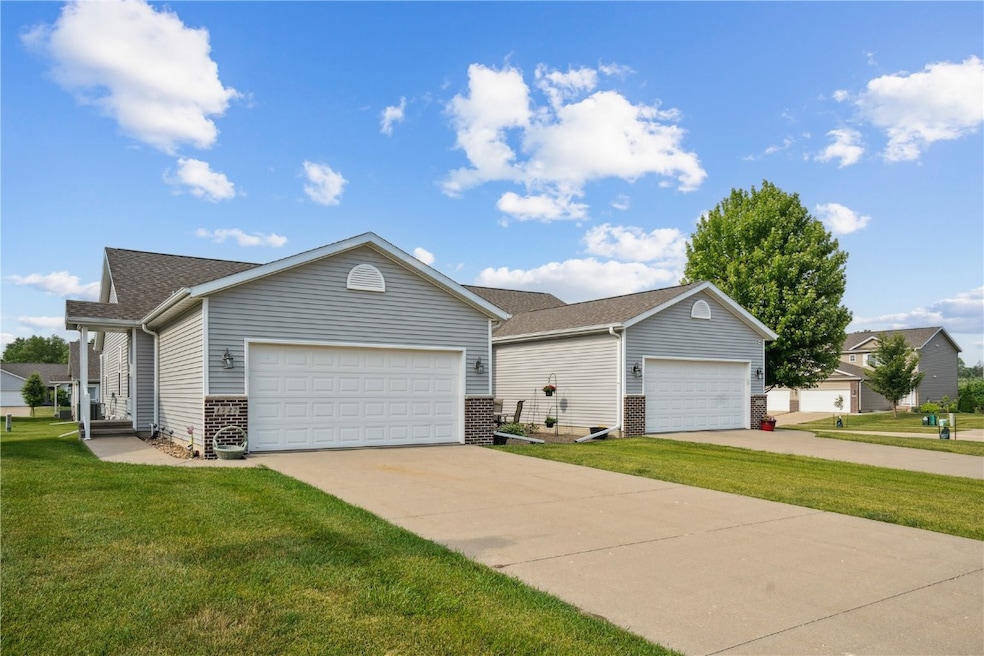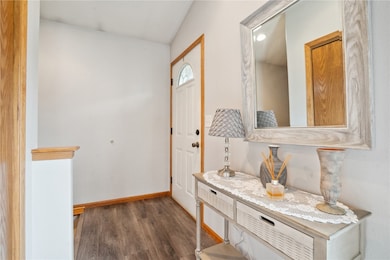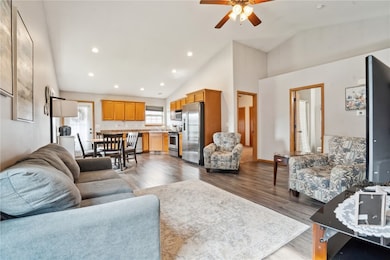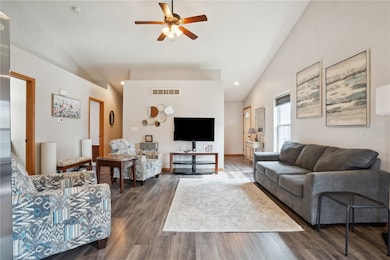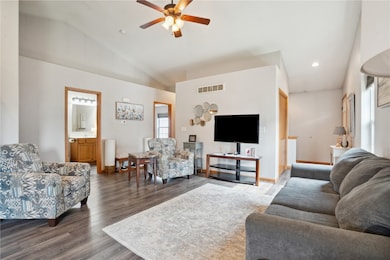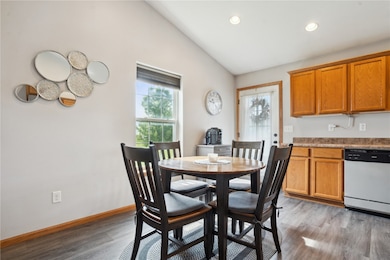1727 Hunters Creek Way Unit 1727 Marion, IA 52302
Estimated payment $1,752/month
Highlights
- Deck
- Vaulted Ceiling
- Laundry Room
- Indian Creek Elementary School Rated A-
- Eat-In Kitchen
- Forced Air Heating and Cooling System
About This Home
Here is a beautifully maintained ranch-style condo nestled in the desirable Hunters Ridge neighborhood of Marion, Iowa. This spacious end-unit offers 3 bedrooms and 3 full bathrooms, including 2 bedrooms on the main level, a third bedroom and a 4th non-conforming room in the finished lower level, perfect for a home office, gym, or guest space. The primary bedroom includes ample closet space and an en suite bathroom. The lower level offers freshly installed carpet in the spacious family room, full bedroom, and second non-conforming room.
Enjoy vaulted ceilings, stainless steel appliances, and energy-efficient construction built to Energy Star standards. The open-concept living and dining area flows seamlessly to a private newly updated deck, ideal for relaxing or entertaining. With 1,770 square feet of finished living space, an attached 2-car garage, and proximity to the golf course, this condo combines comfort, convenience, and privacy.
Accepted offer with contingencies. Still showing for back-up offers. Whether you're downsizing or just starting out, this home offers low-maintenance living with a monthly HOA and plenty of green space to enjoy.
Property Details
Home Type
- Condominium
Est. Annual Taxes
- $4,140
Year Built
- Built in 2010
HOA Fees
- $200 Monthly HOA Fees
Parking
- 2 Car Garage
- Garage Door Opener
Home Design
- Frame Construction
- Vinyl Siding
Interior Spaces
- 1-Story Property
- Vaulted Ceiling
- Family Room
- Basement Fills Entire Space Under The House
Kitchen
- Eat-In Kitchen
- Range with Range Hood
- Microwave
- Dishwasher
- Disposal
Bedrooms and Bathrooms
- 3 Bedrooms
- 3 Full Bathrooms
Laundry
- Laundry Room
- Laundry on main level
Outdoor Features
- Deck
Schools
- Indian Creek Elementary School
- Excelsior Middle School
- Linn Mar High School
Utilities
- Forced Air Heating and Cooling System
- Heating System Uses Gas
- Gas Water Heater
Listing and Financial Details
- Assessor Parcel Number 101920200701001
Map
Home Values in the Area
Average Home Value in this Area
Tax History
| Year | Tax Paid | Tax Assessment Tax Assessment Total Assessment is a certain percentage of the fair market value that is determined by local assessors to be the total taxable value of land and additions on the property. | Land | Improvement |
|---|---|---|---|---|
| 2025 | $4,140 | $224,600 | $22,500 | $202,100 |
| 2024 | $3,786 | $220,200 | $22,500 | $197,700 |
| 2023 | $3,786 | $220,200 | $22,500 | $197,700 |
| 2022 | $3,608 | $170,600 | $22,500 | $148,100 |
| 2021 | $3,410 | $170,600 | $22,500 | $148,100 |
| 2020 | $3,410 | $151,300 | $22,500 | $128,800 |
| 2019 | $3,266 | $144,800 | $22,500 | $122,300 |
| 2018 | $3,140 | $144,800 | $22,500 | $122,300 |
| 2017 | $3,204 | $148,500 | $22,500 | $126,000 |
| 2016 | $3,204 | $148,500 | $22,500 | $126,000 |
| 2015 | $3,194 | $148,500 | $22,500 | $126,000 |
| 2014 | $3,194 | $148,500 | $22,500 | $126,000 |
| 2013 | $3,050 | $148,500 | $22,500 | $126,000 |
Property History
| Date | Event | Price | List to Sale | Price per Sq Ft | Prior Sale |
|---|---|---|---|---|---|
| 11/08/2025 11/08/25 | Pending | -- | -- | -- | |
| 07/31/2025 07/31/25 | Price Changed | $229,000 | -2.1% | $129 / Sq Ft | |
| 07/10/2025 07/10/25 | Price Changed | $234,000 | -4.9% | $132 / Sq Ft | |
| 06/21/2025 06/21/25 | For Sale | $246,000 | +66.3% | $139 / Sq Ft | |
| 12/20/2012 12/20/12 | Sold | $147,900 | -4.5% | $78 / Sq Ft | View Prior Sale |
| 11/15/2012 11/15/12 | Pending | -- | -- | -- | |
| 03/27/2012 03/27/12 | For Sale | $154,900 | -- | $82 / Sq Ft |
Purchase History
| Date | Type | Sale Price | Title Company |
|---|---|---|---|
| Warranty Deed | $148,000 | None Available | |
| Corporate Deed | $149,500 | None Available |
Mortgage History
| Date | Status | Loan Amount | Loan Type |
|---|---|---|---|
| Open | $118,320 | New Conventional | |
| Previous Owner | $119,920 | Purchase Money Mortgage |
Source: Cedar Rapids Area Association of REALTORS®
MLS Number: 2504631
APN: 10192-02007-01001
- 1600 Hunters Creek Way Unit 1600
- 1562 Hunters Creek Way Unit 1562
- 1605 Valentine Dr
- 2239 Royal Oak Ridge Rd
- 2069 Royal Oak Ridge Rd
- 2027 Royal Oak Ridge Rd
- 2155 Royal Oak Ridge Rd
- 5510 Hunters Ridge Ct
- 1789 Glen Rock Cir
- 2645 Hunters Ridge Rd Unit 2645
- 1823 Glen Rock Cir
- 1350 Huntington Hills Dr
- 7052 Stags Leap Ln
- 2070 Royal Oak Ridge Rd
- 2935 Clubhouse Dr
- 2933 Clubhouse Dr and 2935
- 2933 Clubhouse Dr
- 2970 Covey Run Ct
- 1698 Foxborough Dr
- 3096 Duckhorn Cove
