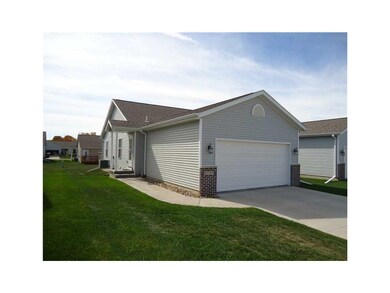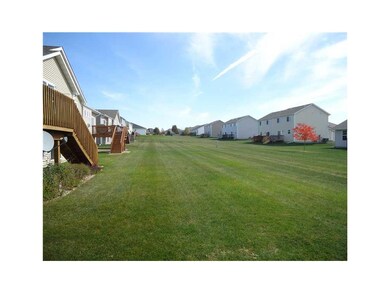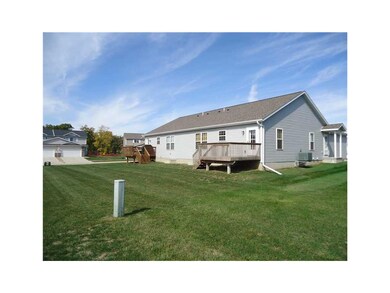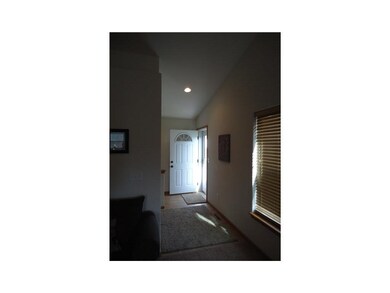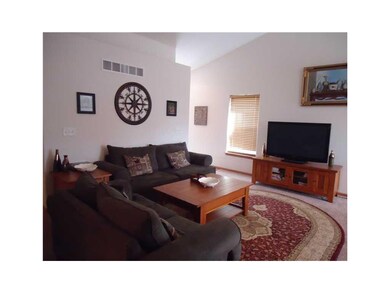
1727 Hunters Creek Way Unit 1727 Marion, IA 52302
Highlights
- New Construction
- Deck
- Ranch Style House
- Indian Creek Elementary School Rated A-
- Vaulted Ceiling
- Great Room
About This Home
As of December 2012Hunters Ridge ranch condo, close to the golf course. 4 bedroom, 3 bath with a finished basement rec-room. Lots of green space and privacy. End unit. Vaulted ceilings, and stainless appliances. Like new. Built to energy star ratings. 4th bedroom in nonconforming. Seller is relocating and you cant beat the price. Bring an offer!!
Last Buyer's Agent
Carolyn Shay
SKOGMAN REALTY
Property Details
Home Type
- Condominium
Est. Annual Taxes
- $3,786
Year Built
- 2010
HOA Fees
- $90 Monthly HOA Fees
Home Design
- Ranch Style House
- Frame Construction
- Vinyl Construction Material
Interior Spaces
- Vaulted Ceiling
- Great Room
- Family Room
- Combination Kitchen and Dining Room
- Basement Fills Entire Space Under The House
- Laundry on main level
Kitchen
- Eat-In Kitchen
- Range
- Microwave
- Dishwasher
- Disposal
Bedrooms and Bathrooms
- 4 Bedrooms | 2 Main Level Bedrooms
Parking
- 2 Car Attached Garage
- Garage Door Opener
Outdoor Features
- Deck
Utilities
- Forced Air Cooling System
- Heating System Uses Gas
- Electric Water Heater
- Water Softener is Owned
- Cable TV Available
Community Details
Pet Policy
- Pets Allowed
Ownership History
Purchase Details
Home Financials for this Owner
Home Financials are based on the most recent Mortgage that was taken out on this home.Purchase Details
Home Financials for this Owner
Home Financials are based on the most recent Mortgage that was taken out on this home.Similar Homes in Marion, IA
Home Values in the Area
Average Home Value in this Area
Purchase History
| Date | Type | Sale Price | Title Company |
|---|---|---|---|
| Warranty Deed | $148,000 | None Available | |
| Corporate Deed | $149,500 | None Available |
Mortgage History
| Date | Status | Loan Amount | Loan Type |
|---|---|---|---|
| Open | $118,320 | New Conventional | |
| Previous Owner | $119,920 | Purchase Money Mortgage |
Property History
| Date | Event | Price | Change | Sq Ft Price |
|---|---|---|---|---|
| 07/31/2025 07/31/25 | Price Changed | $229,000 | -2.1% | $129 / Sq Ft |
| 07/10/2025 07/10/25 | Price Changed | $234,000 | -4.9% | $132 / Sq Ft |
| 06/21/2025 06/21/25 | For Sale | $246,000 | +66.3% | $139 / Sq Ft |
| 12/20/2012 12/20/12 | Sold | $147,900 | -4.5% | $78 / Sq Ft |
| 11/15/2012 11/15/12 | Pending | -- | -- | -- |
| 03/27/2012 03/27/12 | For Sale | $154,900 | -- | $82 / Sq Ft |
Tax History Compared to Growth
Tax History
| Year | Tax Paid | Tax Assessment Tax Assessment Total Assessment is a certain percentage of the fair market value that is determined by local assessors to be the total taxable value of land and additions on the property. | Land | Improvement |
|---|---|---|---|---|
| 2023 | $3,786 | $220,200 | $22,500 | $197,700 |
| 2022 | $3,608 | $170,600 | $22,500 | $148,100 |
| 2021 | $3,410 | $170,600 | $22,500 | $148,100 |
| 2020 | $3,410 | $151,300 | $22,500 | $128,800 |
| 2019 | $3,266 | $144,800 | $22,500 | $122,300 |
| 2018 | $3,140 | $144,800 | $22,500 | $122,300 |
| 2017 | $3,204 | $148,500 | $22,500 | $126,000 |
| 2016 | $3,204 | $148,500 | $22,500 | $126,000 |
| 2015 | $3,194 | $148,500 | $22,500 | $126,000 |
| 2014 | $3,194 | $148,500 | $22,500 | $126,000 |
| 2013 | $3,050 | $148,500 | $22,500 | $126,000 |
Agents Affiliated with this Home
-
B
Seller's Agent in 2025
Brooke Johnson
Pinnacle Realty LLC
16 Total Sales
-

Seller's Agent in 2012
Jeremy Trenkamp
Realty87
(319) 270-1323
99 in this area
834 Total Sales
-
C
Buyer's Agent in 2012
Carolyn Shay
SKOGMAN REALTY
Map
Source: Cedar Rapids Area Association of REALTORS®
MLS Number: 1202272
APN: 10192-02007-01001
- 1845 Hunters Creek Way Unit 1845
- 1600 Hunters Creek Way Unit 1600
- 1562 Hunters Creek Way Unit 1562
- 1835 Valentine Dr
- 2027 Royal Oak Ridge Rd
- 2069 Royal Oak Ridge Rd
- 2155 Royal Oak Ridge Rd
- 6400 Cakebread Ct
- 6405 Cakebread Ct
- 1866 Cottage Ridge Dr
- 1789 Glen Rock Cir
- 1823 Glen Rock Cir
- 2545 Silver Oak Trail
- 2070 Royal Oak Ridge Rd
- 2935 Clubhouse Dr
- 2933 Clubhouse Dr and 2935
- 2933 Clubhouse Dr
- 3098 Duckhorn Cove
- 2995 Royal Oak Ridge Rd
- 3037 Royal Oak Ridge Rd

