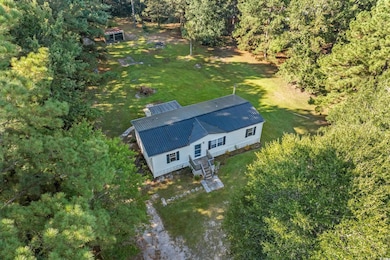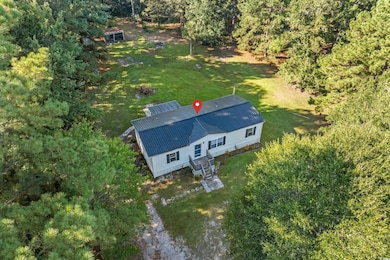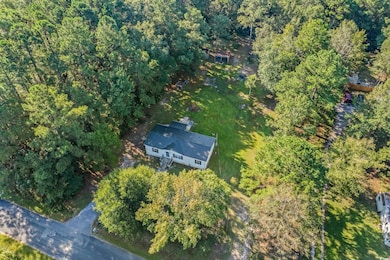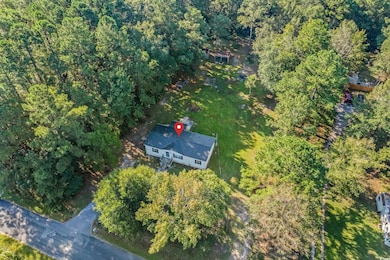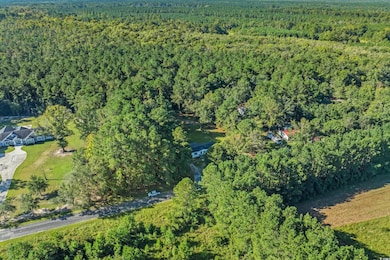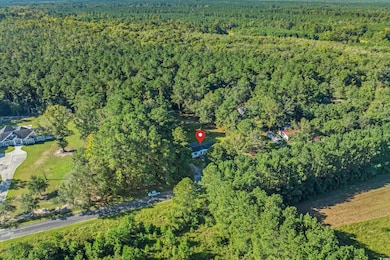1727 Mineral Springs Rd Conway, SC 29527
Estimated payment $814/month
Highlights
- Main Floor Bedroom
- Front Porch
- Central Heating and Cooling System
- South Conway Elementary School Rated A-
- Bathroom on Main Level
- Combination Kitchen and Dining Room
About This Home
Charming Doublewide on Nearly an Acre – Minutes from Conway’s Downtown & Social Scene & 30 Min to the OCEAN! Welcome home to this 2001 doublewide with a spacious split floor plan featuring 3 bedrooms and 2 bathrooms, perfectly designed for comfort and privacy. The large master suite offers a walk-in closet and an ensuite bath with a double vanity, creating a true retreat. The inviting living spaces open to both a front and rear porch, ideal for morning coffee or evening gatherings overlooking your expansive 0.84-acre lot. Practical updates add peace of mind, including a metal roof installed in 2018 and a brand-new HVAC system in 2024. The home also offers flexibility with gas or electric hookups for the stove and water heater. A huge backyard, complete with a double carport, gives you endless space for entertaining, gardening, or simply enjoying the outdoors. With public water and sewer already in place, this property combines convenience with country living. Located just minutes from downtown Conway, you’ll have quick access to the city’s charming riverwalk, boutique shops, and lively restaurants. Enjoy outdoor festivals, weekly farmers markets, and the vibrant arts and music scene that make Conway one of the most desirable small towns in the area. When you’re ready for a change of pace, Myrtle Beach is less than 30 minutes away, offering endless coastal attractions. While this home needs a little TLC, it’s full of potential to become the perfect blend of peaceful retreat and social hotspot living.
Property Details
Home Type
- Mobile/Manufactured
Est. Annual Taxes
- $729
Year Built
- Built in 2001
Lot Details
- 0.84 Acre Lot
- Rectangular Lot
Parking
- Carport
Interior Spaces
- 1,152 Sq Ft Home
- Combination Kitchen and Dining Room
- Crawl Space
- Washer and Dryer
Kitchen
- Range
- Microwave
Flooring
- Laminate
- Vinyl
Bedrooms and Bathrooms
- 3 Bedrooms
- Main Floor Bedroom
- Split Bedroom Floorplan
- Bathroom on Main Level
- 2 Full Bathrooms
Schools
- South Conway Elementary School
- Whittemore Park Middle School
- Conway High School
Utilities
- Central Heating and Cooling System
- Cooling System Powered By Gas
- Heating System Uses Gas
- Water Heater
- Phone Available
- Cable TV Available
Additional Features
- Front Porch
- Outside City Limits
- Manufactured Home With Land
Community Details
Overview
- The community has rules related to allowable golf cart usage in the community
Pet Policy
- Only Owners Allowed Pets
Map
Home Values in the Area
Average Home Value in this Area
Tax History
| Year | Tax Paid | Tax Assessment Tax Assessment Total Assessment is a certain percentage of the fair market value that is determined by local assessors to be the total taxable value of land and additions on the property. | Land | Improvement |
|---|---|---|---|---|
| 2024 | $729 | $11,280 | $4,391 | $6,889 |
| 2023 | $729 | $2,761 | $993 | $1,768 |
| 2021 | $676 | $3,129 | $993 | $2,136 |
| 2020 | $610 | $3,129 | $993 | $2,136 |
| 2019 | $610 | $6,735 | $1,293 | $5,442 |
| 2018 | $0 | $2,401 | $1,063 | $1,338 |
| 2017 | $540 | $2,401 | $1,063 | $1,338 |
| 2016 | -- | $4,465 | $1,063 | $3,402 |
| 2015 | $296 | $2,977 | $709 | $2,268 |
| 2014 | $275 | $4,466 | $1,064 | $3,402 |
Property History
| Date | Event | Price | List to Sale | Price per Sq Ft | Prior Sale |
|---|---|---|---|---|---|
| 09/21/2025 09/21/25 | For Sale | $142,900 | +296.9% | $124 / Sq Ft | |
| 09/17/2012 09/17/12 | Sold | $36,000 | -27.9% | $30 / Sq Ft | View Prior Sale |
| 08/27/2012 08/27/12 | Pending | -- | -- | -- | |
| 05/09/2012 05/09/12 | For Sale | $49,900 | -- | $42 / Sq Ft |
Purchase History
| Date | Type | Sale Price | Title Company |
|---|---|---|---|
| Warranty Deed | $36,000 | -- | |
| Deed | $36,000 | -- | |
| Deed | $36,000 | -- | |
| Interfamily Deed Transfer | -- | -- | |
| Deed | $87,000 | None Available | |
| Interfamily Deed Transfer | -- | -- | |
| Deed | $20,000 | -- |
Source: Coastal Carolinas Association of REALTORS®
MLS Number: 2523104
APN: 43214020004
- TBD 26 Mineral Springs Rd
- TBD Little Lamb Rd
- TBD 17 Mineral Springs Rd
- Tbd 2 Mineral Springs Rd
- TBD 3 Mineral Springs Rd
- TBD1 Mineral Springs Rd
- TBD14 Mineral Springs Rd
- TBD 15 Mineral Springs Rd
- TBB13 Mineral Springs Rd
- TBB 12 Mineral Springs Rd
- TBD 16 Mineral Springs Rd
- TBD11 Mineral Springs Rd
- 183 Sing Ave
- 8340 Bucksport Heights Ct
- 8344 Bucksport Heights Ct
- TBD Mosdell Dr
- 1529 Bucksport Rd
- 1895 Bucksville Dr
- 9095 Highway 701 S
- TBD Mahalia Dr
- 1057 Saltgrass Way
- 510 Fairwood Lakes Dr Unit 19E
- 510-510 Fairwood Lakes Dr
- 768 Sturdy Root Place
- 1717 Boyne Dr Unit ID1329029P
- 6548 Laguna Point
- 6432 Sweet Gum Trail
- 6512 Royal Pine Dr
- 104 Leadoff Dr
- 293 Harvest Rdg Way
- 253 Harvest Rdg Way
- 210 Brunswick Place
- 179 Dorian Lp
- 175 Dorian Lp
- 192 Dorian Lp
- 363 Augustine Dr
- 324 Augustine Dr
- 228 Mooreland Reserve Dr
- 3490 Cates Bay Hwy
- 5858 Longwood Dr Unit 204

