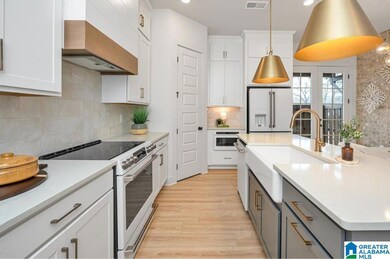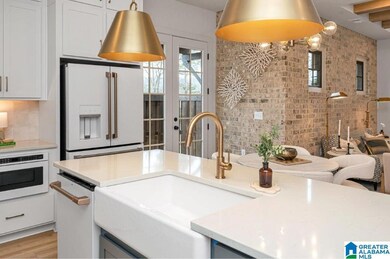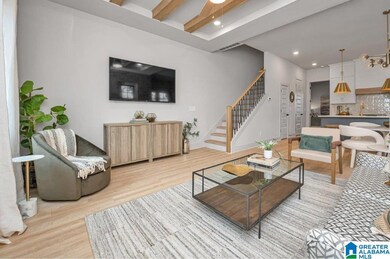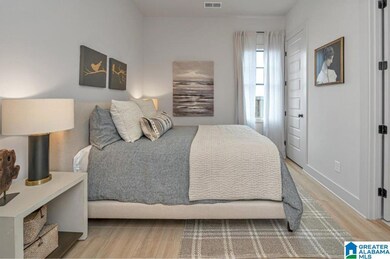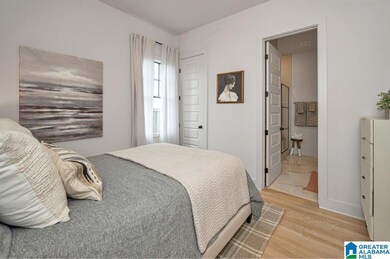1727 Monkton Ln Hoover, AL 35244
Estimated payment $2,672/month
Highlights
- Attic
- Detached Garage
- Three Sided Brick Exterior Elevation
- Fenced Yard
About This Home
Welcome Home to this stunning 3 Bedroom, 3.5 Bath home in Everlee. This home is nestled against the woodline and walking trail head. With a sunny foyer welcoming you into the large open concept living spaces this "Fairview" home plan has what you're looking for and didn't know you wanted! This home offers 10ft Ceilings on the Main level, stylish kitchen finishes, and a spacious secondary bedroom on the main level - this home is ideal for any family! Upstairs you'll find a secondary bedroom with attached full bath with WIC, laundry and your primary suite with large attached bath featuring a beautiful shower with frameless glass door. Outside you'll find a spacious fenced backyard overlooking the woods. You'll love all of the available design options you have to select from at your private Design Center! Everlee is just want you have been looking for from our amazing attached cottages, to our state of the art amenity building to our expertly curated design options! Stop by our Model Home
Townhouse Details
Home Type
- Townhome
Year Built
- Built in 2025
Lot Details
- Fenced Yard
HOA Fees
- Property has a Home Owners Association
Parking
- Detached Garage
- Garage on Main Level
- Rear-Facing Garage
- Unassigned Parking
Home Design
- Slab Foundation
- Three Sided Brick Exterior Elevation
- HardiePlank Type
Bedrooms and Bathrooms
- 3 Bedrooms
Laundry
- Laundry on upper level
- Washer and Electric Dryer Hookup
Schools
- South Shades Crest Elementary School
- Bumpus Middle School
- Hoover High School
Utilities
- Heat Pump System
- Underground Utilities
- Electric Water Heater
Additional Features
- Attic
Community Details
- $118 Other Monthly Fees
Listing and Financial Details
- Tax Lot 5548
Map
Home Values in the Area
Average Home Value in this Area
Property History
| Date | Event | Price | List to Sale | Price per Sq Ft |
|---|---|---|---|---|
| 07/11/2025 07/11/25 | Pending | -- | -- | -- |
| 07/11/2025 07/11/25 | For Sale | $409,000 | -- | $270 / Sq Ft |
Source: Greater Alabama MLS
MLS Number: 21424696
- 1704 Meerstone Ln
- 5538 Deverell Ln Unit 5538
- 1754 Riverton Ln Unit 5512
- 1715 Meerstone Ln Unit 5570
- 1514 Olivewood Dr
- 1571 Olivewood Dr
- 6198 Olivewood Dr
- 1705 Meerstone Ln Unit 5565
- 1470 Olive Branch Dr
- 5568 Meerstone Ln Unit 5568
- 1739 Monkton Ln Unit 5554
- 1741 Monkton Ln
- 1729 Monkton Ln Unit 5549
- 1712 Meerstone Ln Unit 5559
- 1494 Olive Branch Dr
- 1710 Meerstone Ln Unit 5560
- 1510 Olivewood Dr
- 4208 Longmoor Rd
- 1703 Meerstone Ln Unit 5564
- 1555 Olivewood Dr

