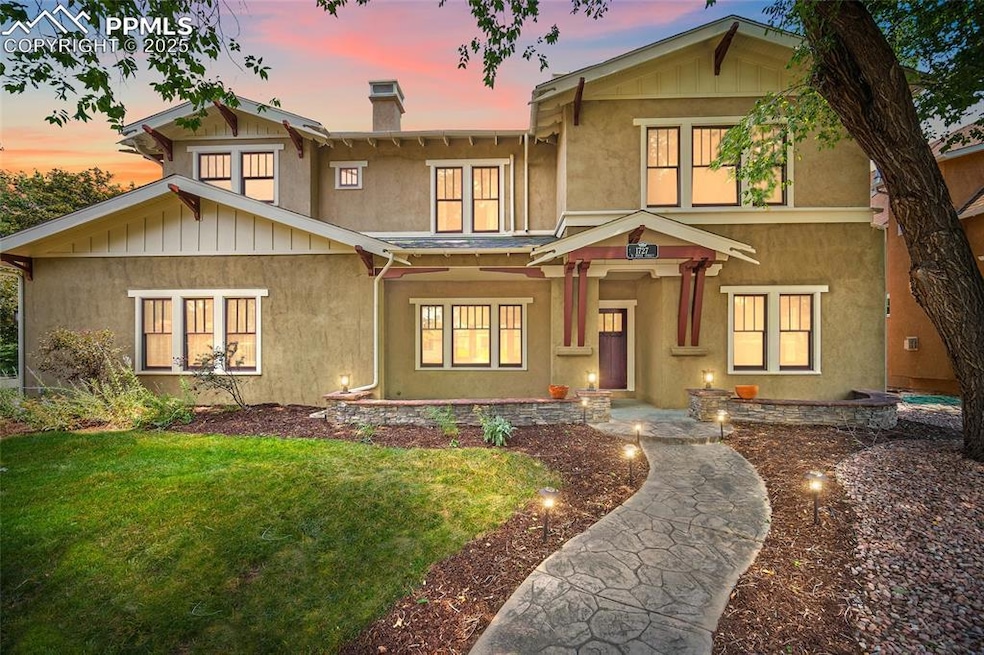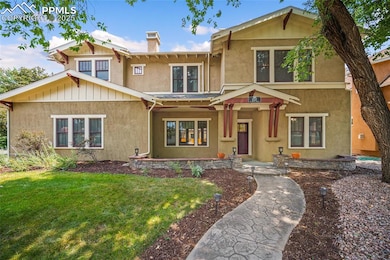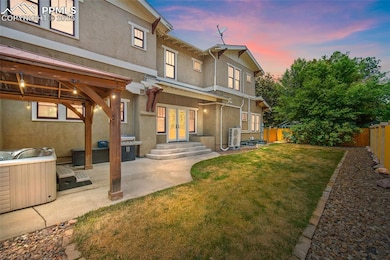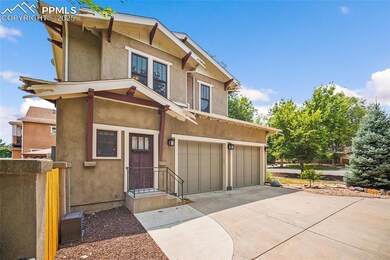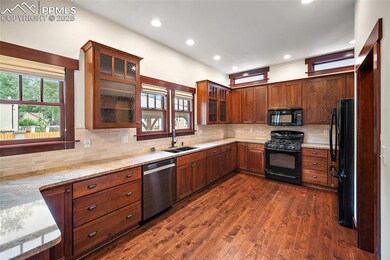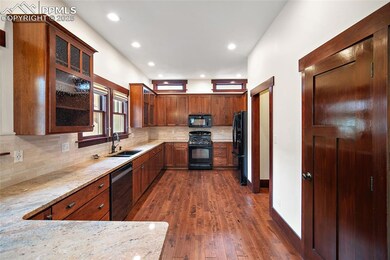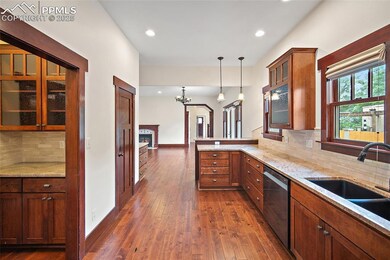1727 N Royer St Colorado Springs, CO 80907
Patty Jewett NeighborhoodEstimated payment $4,849/month
Highlights
- Multiple Fireplaces
- Vaulted Ceiling
- Walk-In Pantry
- Freestanding Bathtub
- Corner Lot
- 2 Car Attached Garage
About This Home
Welcome to one of the largest and most striking homes to hit the market in the coveted Patty Jewett neighborhood in years. Blending timeless character with thoughtful updates, this five-bedroom, three-and-a-half-bath residence offers over 3,700 square feet of living space and the rare opportunity to own a piece of history reimagined for modern living. From the moment you step inside, you’re greeted by rich tiger-wood floors and natural woodwork that frame the main level, setting a warm, inviting tone. The chef’s kitchen is both functional and beautiful, featuring granite slab countertops, a walk-in pantry, and a convenient butler’s pantry, making it perfect for everyday living and entertaining alike. Two gas fireplaces—one in the main living area and another in the owner's suite—add charm and comfort throughout. Upstairs, the owner's retreat is a true sanctuary with vaulted ceilings, built-in bookcases, and a window seat ideal for quiet mornings. The spa-like bath offers a large walk-in shower and a classic claw-foot tub, while the generous walk-in closet provides ample storage. Though the backyard is modest in size, it offers a perfect canvas for a quality renovation and intimate outdoor living space. With its stucco exterior, covered porch, and terrace, the home balances curb appeal and functionality. What truly sets this property apart is its scale and presence. At over 3,700 square feet, it stands as a “historic giant” in Patty Jewett, offering a rare combination of size, charm, and potential in one of Colorado Springs’ most beloved neighborhoods.
Listing Agent
Real Broker, LLC DBA Real Brokerage Phone: 720-807-2890 Listed on: 08/01/2025

Home Details
Home Type
- Single Family
Est. Annual Taxes
- $2,856
Year Built
- Built in 1950
Lot Details
- 7,510 Sq Ft Lot
- Corner Lot
Parking
- 2 Car Attached Garage
Home Design
- Shingle Roof
- Stucco
Interior Spaces
- 3,922 Sq Ft Home
- 2-Story Property
- Vaulted Ceiling
- Multiple Fireplaces
- Basement Fills Entire Space Under The House
Kitchen
- Walk-In Pantry
- Plumbed For Gas In Kitchen
- Down Draft Cooktop
- Microwave
- Dishwasher
- Disposal
Bedrooms and Bathrooms
- 5 Bedrooms
- Freestanding Bathtub
Utilities
- Cooling System Mounted In Outer Wall Opening
- Heating System Uses Natural Gas
Map
Home Values in the Area
Average Home Value in this Area
Tax History
| Year | Tax Paid | Tax Assessment Tax Assessment Total Assessment is a certain percentage of the fair market value that is determined by local assessors to be the total taxable value of land and additions on the property. | Land | Improvement |
|---|---|---|---|---|
| 2025 | $2,856 | $52,280 | -- | -- |
| 2024 | $2,727 | $55,910 | $5,030 | $50,880 |
| 2022 | $2,735 | $48,870 | $4,170 | $44,700 |
| 2021 | $2,966 | $50,270 | $4,290 | $45,980 |
| 2020 | $2,904 | $42,790 | $3,580 | $39,210 |
| 2019 | $2,889 | $42,790 | $3,580 | $39,210 |
| 2018 | $2,668 | $36,360 | $2,740 | $33,620 |
| 2017 | $2,527 | $36,360 | $2,740 | $33,620 |
| 2016 | $2,067 | $35,660 | $2,440 | $33,220 |
| 2015 | $2,059 | $35,660 | $2,440 | $33,220 |
| 2014 | $2,006 | $33,330 | $2,440 | $30,890 |
Property History
| Date | Event | Price | List to Sale | Price per Sq Ft |
|---|---|---|---|---|
| 11/13/2025 11/13/25 | Pending | -- | -- | -- |
| 10/20/2025 10/20/25 | Price Changed | $875,000 | -4.4% | $223 / Sq Ft |
| 08/01/2025 08/01/25 | For Sale | $915,000 | -- | $233 / Sq Ft |
Purchase History
| Date | Type | Sale Price | Title Company |
|---|---|---|---|
| Interfamily Deed Transfer | -- | None Available | |
| Interfamily Deed Transfer | -- | None Available | |
| Interfamily Deed Transfer | -- | None Available | |
| Warranty Deed | $479,900 | Ltg | |
| Interfamily Deed Transfer | -- | None Available | |
| Warranty Deed | $179,100 | -- | |
| Warranty Deed | $320,000 | Landamerica |
Mortgage History
| Date | Status | Loan Amount | Loan Type |
|---|---|---|---|
| Open | $464,175 | VA | |
| Previous Owner | $401,600 | New Conventional |
Source: Pikes Peak REALTOR® Services
MLS Number: 6143724
APN: 64053-04-018
- 1818 N Royer St
- 620 E Fontanero St
- 810 E Espanola St
- 1923 N Royer St
- 411 E Del Norte St
- 615 E Washington St
- 1905 N Wahsatch Ave
- 417 E Caramillo St
- 1416 N Royer St
- 1810 N Weber St
- 410 E Jefferson St
- 1415 N Wahsatch Ave
- 215 E Washington St
- 1927 N Nevada Ave
- 1324 N Franklin St
- 2220 N Royer St
- 120 E Espanola St
- 228 E Jefferson St
- 119 E Fontanero St
- 502 E San Miguel St
