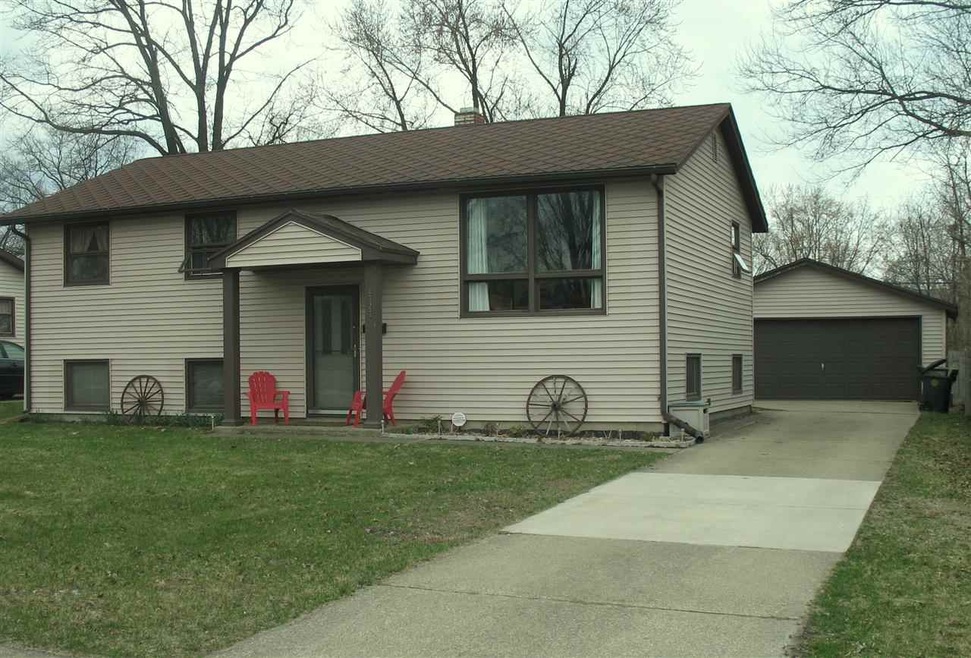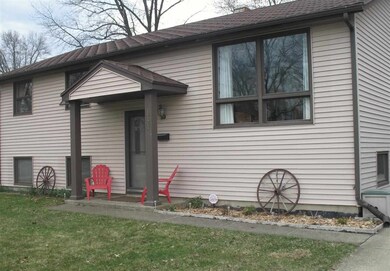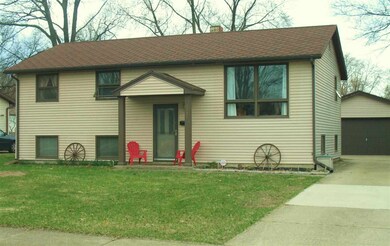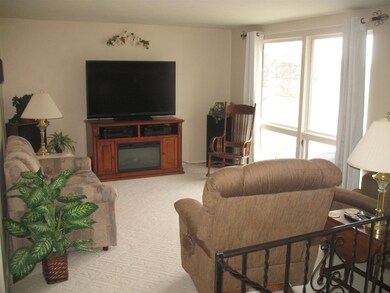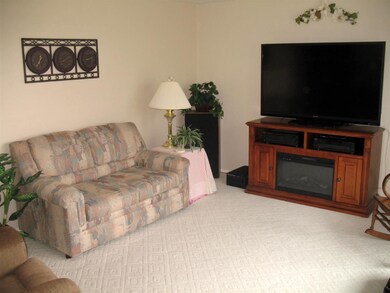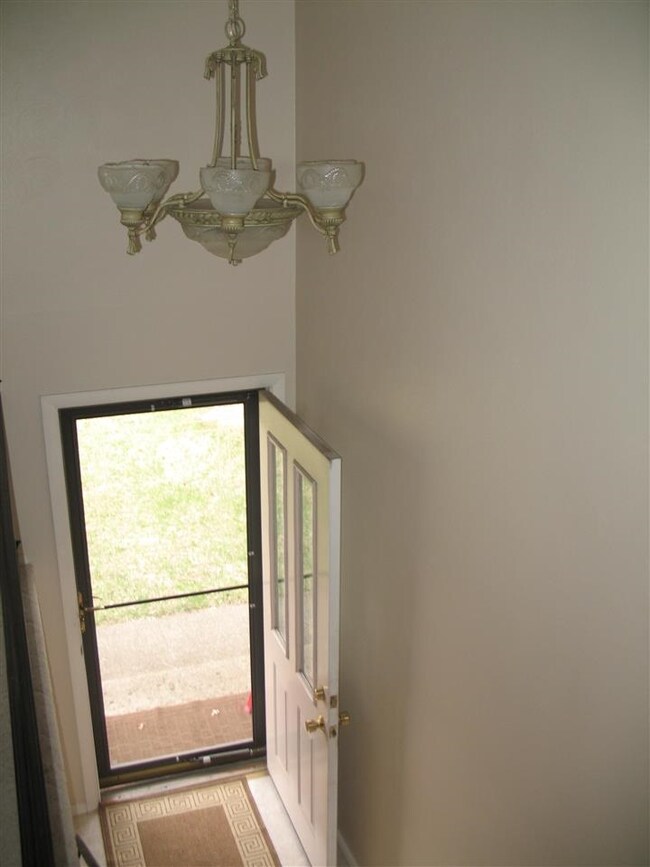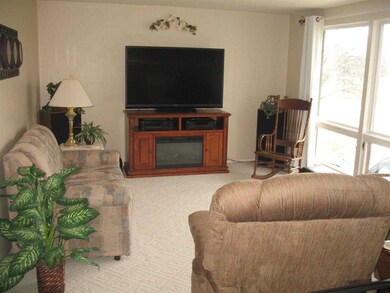
1727 Rerick St South Bend, IN 46635
Highlights
- Open Floorplan
- Backs to Open Ground
- Eat-In Kitchen
- Adams High School Rated A-
- Wood Flooring
- Bathtub with Shower
About This Home
As of August 2018POPULAR EASTGATE AREA! MUST SEE--NOT YOUR TYPICAL BI-LEVEL! SO MANY NICE FEATURES TO THIS SPACIOUS HOME LOCATED ACROSS THE STREET FROM BOEHM PARK AND NEARBY NOTRE DAME! FRESHLY PAINTED! HARDWOOD FLOORS UNDER CARPET! 4 BEDROOMS, LIVING ROOM & FAMILY ROOM! NEWER FURNACE & ROOF! LARGE YARD & 2 CAR OVERSIZED GARAGE! MOVE RIGHT IN AND ENJOY! SELLER IS INCLUDING A ONE YEAR HOME WARRANTY!! NEW SNOW BLOWER, LAWN MOWER, MICROWAVE & CART CAN STAY WITH GOOD OFFER!
Last Agent to Sell the Property
Berkshire Hathaway HomeServices Northern Indiana Real Estate Listed on: 04/13/2014

Home Details
Home Type
- Single Family
Est. Annual Taxes
- $1,107
Year Built
- Built in 1962
Lot Details
- 8,451 Sq Ft Lot
- Lot Dimensions are 61 x 139
- Backs to Open Ground
- Partially Fenced Property
- Privacy Fence
- Landscaped
- Level Lot
- Irregular Lot
Home Design
- Bi-Level Home
- Poured Concrete
- Vinyl Construction Material
Interior Spaces
- 1,920 Sq Ft Home
- Open Floorplan
- Ceiling Fan
- Entrance Foyer
- Washer and Electric Dryer Hookup
Kitchen
- Eat-In Kitchen
- Electric Oven or Range
Flooring
- Wood
- Carpet
- Vinyl
Bedrooms and Bathrooms
- 4 Bedrooms
- Bathtub with Shower
Basement
- 1 Bathroom in Basement
- 1 Bedroom in Basement
- Natural lighting in basement
Home Security
- Carbon Monoxide Detectors
- Fire and Smoke Detector
Parking
- 2 Car Garage
- Garage Door Opener
Location
- Suburban Location
Utilities
- Forced Air Heating and Cooling System
- Heating System Uses Gas
- Cable TV Available
Listing and Financial Details
- Home warranty included in the sale of the property
- Assessor Parcel Number 71-04-32-405-010.000-004
Ownership History
Purchase Details
Home Financials for this Owner
Home Financials are based on the most recent Mortgage that was taken out on this home.Purchase Details
Home Financials for this Owner
Home Financials are based on the most recent Mortgage that was taken out on this home.Purchase Details
Home Financials for this Owner
Home Financials are based on the most recent Mortgage that was taken out on this home.Similar Homes in the area
Home Values in the Area
Average Home Value in this Area
Purchase History
| Date | Type | Sale Price | Title Company |
|---|---|---|---|
| Warranty Deed | $170,572 | Fidelity National Title | |
| Warranty Deed | -- | Fidelity National Title | |
| Warranty Deed | -- | Fidelity National Title |
Mortgage History
| Date | Status | Loan Amount | Loan Type |
|---|---|---|---|
| Open | $128,250 | New Conventional | |
| Closed | $128,250 | New Conventional | |
| Previous Owner | $90,500 | New Conventional |
Property History
| Date | Event | Price | Change | Sq Ft Price |
|---|---|---|---|---|
| 08/10/2018 08/10/18 | Sold | $136,500 | +1.1% | $71 / Sq Ft |
| 06/30/2018 06/30/18 | Pending | -- | -- | -- |
| 06/20/2018 06/20/18 | For Sale | $135,000 | +38.5% | $70 / Sq Ft |
| 07/03/2014 07/03/14 | Sold | $97,500 | -2.5% | $51 / Sq Ft |
| 06/09/2014 06/09/14 | Pending | -- | -- | -- |
| 04/13/2014 04/13/14 | For Sale | $100,000 | -- | $52 / Sq Ft |
Tax History Compared to Growth
Tax History
| Year | Tax Paid | Tax Assessment Tax Assessment Total Assessment is a certain percentage of the fair market value that is determined by local assessors to be the total taxable value of land and additions on the property. | Land | Improvement |
|---|---|---|---|---|
| 2024 | $2,266 | $213,600 | $47,600 | $166,000 |
| 2023 | $2,198 | $186,000 | $47,600 | $138,400 |
| 2022 | $2,241 | $186,100 | $47,600 | $138,500 |
| 2021 | $1,862 | $155,800 | $29,600 | $126,200 |
| 2020 | $1,737 | $146,000 | $27,700 | $118,300 |
| 2019 | $1,318 | $129,200 | $26,600 | $102,600 |
| 2018 | $1,557 | $128,200 | $26,200 | $102,000 |
| 2017 | $1,341 | $110,400 | $26,200 | $84,200 |
| 2016 | $1,150 | $94,800 | $22,500 | $72,300 |
| 2014 | $1,106 | $94,000 | $22,500 | $71,500 |
| 2013 | $1,107 | $94,000 | $22,500 | $71,500 |
Agents Affiliated with this Home
-

Seller's Agent in 2018
Gisele Robinson
Coldwell Banker Real Estate Group
(574) 210-6085
115 Total Sales
-

Seller's Agent in 2014
Kathy White
Berkshire Hathaway HomeServices Northern Indiana Real Estate
(574) 993-2600
169 Total Sales
-

Buyer's Agent in 2014
Jan Lazzara
RE/MAX
(574) 532-8001
379 Total Sales
Map
Source: Indiana Regional MLS
MLS Number: 201411975
APN: 71-04-32-405-010.000-004
- 1728 Winston Dr
- 3517 Bulla Rd
- 3519 Bulla St
- 2804 E Rose St
- 1316 Helmen Dr
- 1648 Vernerlee Ln
- 1301 Ebeling Dr
- 1255 Ebeling Dr
- 17330 McErlain St
- 54690 Maple Lane Ave
- 17751 Hastings Ct
- 2522 Edison Rd
- V/L Tanglewood Trace
- 825 W Catalpa Dr
- 16974 Douglas Rd
- 0 W Edison Rd
- 927 Keenan Ct
- 2109 Coventry Trail Unit C
- 54174 Maple Lane Ave
- 3622 Corby Blvd
