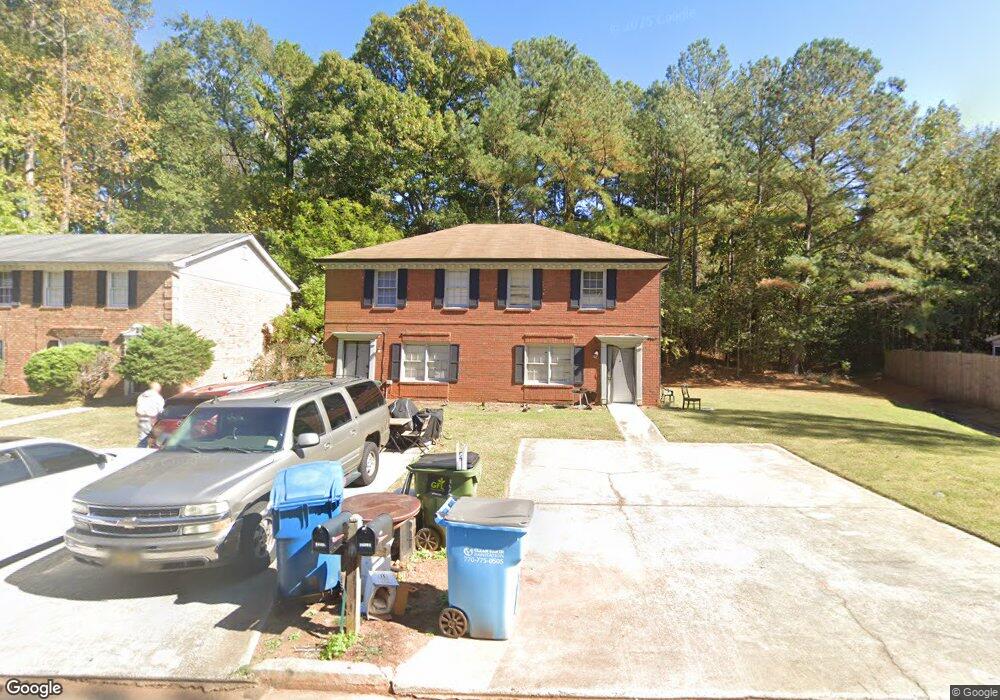1727 Salem Woods Dr SE Unit A Conyers, GA 30013
Estimated Value: $249,704 - $293,000
2
Beds
3
Baths
1,200
Sq Ft
$231/Sq Ft
Est. Value
About This Home
This home is located at 1727 Salem Woods Dr SE Unit A, Conyers, GA 30013 and is currently estimated at $276,926, approximately $230 per square foot. 1727 Salem Woods Dr SE Unit A is a home located in Rockdale County with nearby schools including Peek's Chapel Elementary School, Memorial Middle School, and Salem High School.
Ownership History
Date
Name
Owned For
Owner Type
Purchase Details
Closed on
Jan 31, 2020
Sold by
Dawson Harry P
Bought by
Yisreal Rabah and Associates Limited Liability Co
Current Estimated Value
Purchase Details
Closed on
May 17, 1996
Sold by
Barnhart Thomas E
Bought by
Dawson Harry P Lola B
Create a Home Valuation Report for This Property
The Home Valuation Report is an in-depth analysis detailing your home's value as well as a comparison with similar homes in the area
Home Values in the Area
Average Home Value in this Area
Purchase History
| Date | Buyer | Sale Price | Title Company |
|---|---|---|---|
| Yisreal Rabah | $154,000 | -- | |
| Dawson Harry P Lola B | $102,000 | -- |
Source: Public Records
Mortgage History
| Date | Status | Borrower | Loan Amount |
|---|---|---|---|
| Closed | Dawson Harry P Lola B | $0 |
Source: Public Records
Tax History Compared to Growth
Tax History
| Year | Tax Paid | Tax Assessment Tax Assessment Total Assessment is a certain percentage of the fair market value that is determined by local assessors to be the total taxable value of land and additions on the property. | Land | Improvement |
|---|---|---|---|---|
| 2024 | $4,631 | $116,760 | $42,640 | $74,120 |
| 2023 | $3,665 | $89,480 | $16,960 | $72,520 |
| 2022 | $2,453 | $58,920 | $10,320 | $48,600 |
| 2021 | $2,424 | $58,920 | $10,320 | $48,600 |
| 2020 | $1,902 | $44,640 | $7,440 | $37,200 |
| 2019 | $1,864 | $41,520 | $4,320 | $37,200 |
| 2018 | $1,519 | $33,680 | $4,320 | $29,360 |
| 2017 | $1,409 | $30,960 | $4,320 | $26,640 |
| 2016 | $1,409 | $30,960 | $4,320 | $26,640 |
| 2015 | $1,411 | $30,960 | $4,320 | $26,640 |
| 2014 | $1,343 | $29,160 | $4,320 | $24,840 |
| 2013 | -- | $30,760 | $8,000 | $22,760 |
Source: Public Records
Map
Nearby Homes
- 1695 Underwood Dr SE
- 3453 Underwood Rd SE
- 3738 Windy Hill Dr SE
- 3296 Haverhill Ct SE
- 3222 Haleys Way SE
- 3225 Haleys Way SE
- 3240 Somerset Ct SE
- 3766 Windy Hill Dr SE Unit 2
- 1406 Windy Ridge Ct SE
- 3440 Concord Corner SE
- 3205 Haleys Way SE
- 3348 Concord Corner SE
- 3113 Brians Creek Dr SE
- 2184 Hampton Trail SE
- 2638 Westchester Pkwy SE
- 3226 Old Salem Rd SE
- 3106 Brians Creek Dr SE
- 1270 Peeks Ford Rd SE
- 1727 Salem Woods Dr SE Unit 2
- 1727 Salem Woods Dr SE Unit A
- 1727 Salem Woods Dr SE Unit A & B
- 1727 Salem Woods Dr SE
- 1727 Salem Woods Dr SE Unit 3C
- 1717 Salem Woods Dr SE Unit A
- 1717 Salem Woods Dr SE
- 1717 Salem Woods Dr SE
- 1717 Salem Woods Dr SE Unit B
- 1737 Salem Woods Dr SE
- 3411 Salem Mill Trail SE
- 1747 Salem Woods Dr SE
- 1747 Salem Woods Dr SE Unit B
- 3401 Salem Mill Trail SE
- 1736 Salem Woods Dr SE Unit A,B
- 1736 Salem Woods Dr SE
- 1736 Salem Woods Dr SE Unit A
- 1736 Salem Woods Dr SE Unit B
- 1736 Salem Woods Dr SE Unit 1736
- 1736 Salem Woods Dr SE Unit 2
