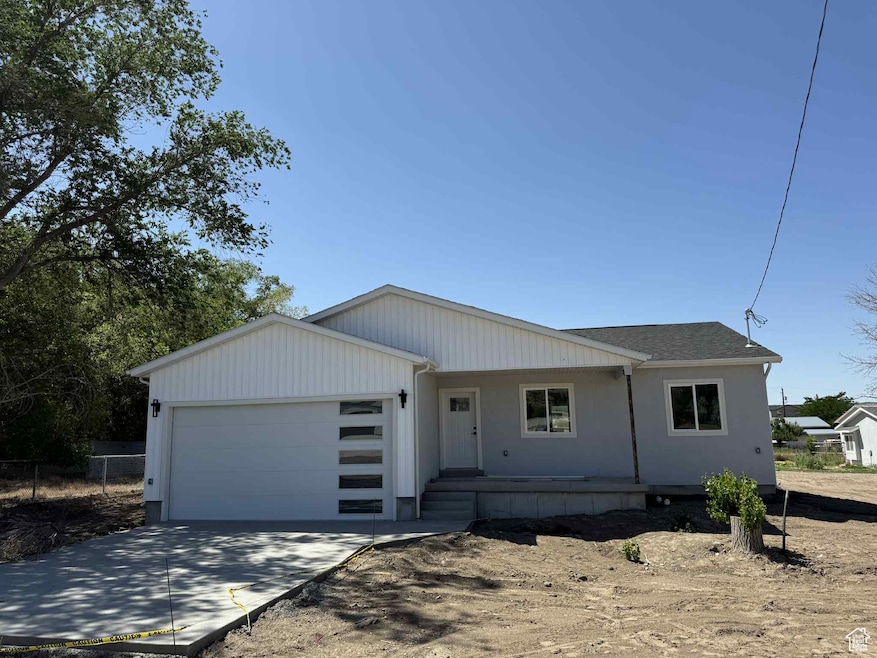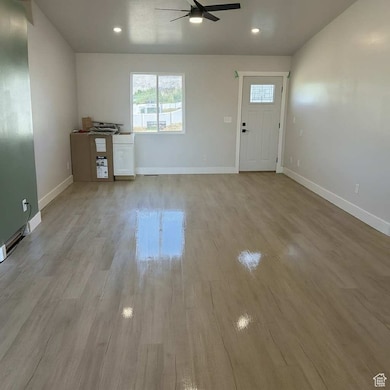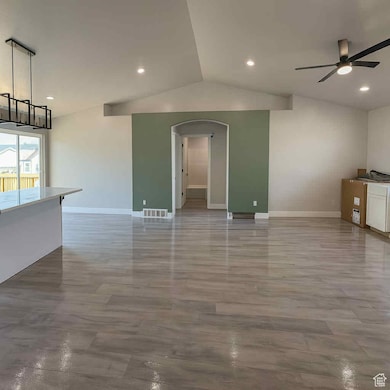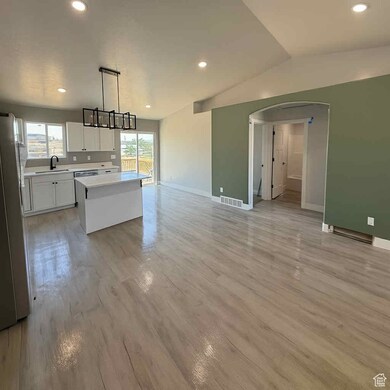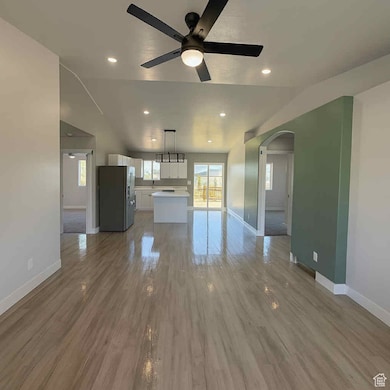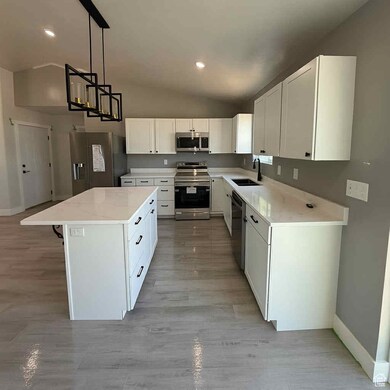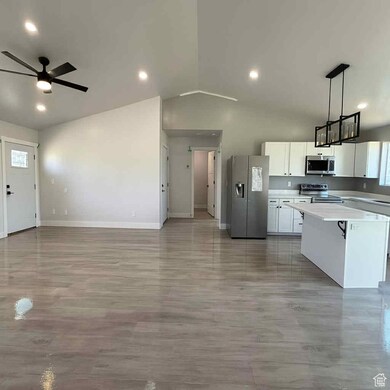1727 W 4200 N Helper, UT 84526
Estimated payment $2,057/month
Highlights
- RV or Boat Parking
- Secluded Lot
- No HOA
- Mountain View
- Rambler Architecture
- Porch
About This Home
Discover the charm of comfortable, modern living in Spring Glen's newest build! Thoughtfully designed for ease and connection, this single-level home beautifully blends trendy, soft tones with practical elegance. The expansive kitchen island invites gathering and conversation, while generous cabinetry and countertops provide abundant storage for all your culinary needs. Unwind in the spacious primary bedroom, complete with an organized walk-in closet perfect for effortless daily routines. Relax outdoors on your oversized deck-ideal for enjoying serene views, peaceful evenings, and frequent visits from local wildlife. This home truly captures the essence of modern, welcoming comfort. Square footage figures are provided as a courtesy estimate only and were obtained from Carbon County. Buyer is advised to obtain an independent measurement.
Home Details
Home Type
- Single Family
Est. Annual Taxes
- $900
Year Built
- Built in 2024
Lot Details
- 0.46 Acre Lot
- Partially Fenced Property
- Xeriscape Landscape
- Secluded Lot
- Property is zoned Single-Family
Home Design
- Rambler Architecture
- Stucco
Interior Spaces
- 1,571 Sq Ft Home
- 1-Story Property
- Ceiling Fan
- Double Pane Windows
- Sliding Doors
- Carpet
- Mountain Views
- Electric Dryer Hookup
Kitchen
- Free-Standing Range
- Microwave
- Disposal
Bedrooms and Bathrooms
- 3 Main Level Bedrooms
- Walk-In Closet
Parking
- Attached Garage
- Open Parking
- RV or Boat Parking
Accessible Home Design
- Roll-in Shower
- Level Entry For Accessibility
Outdoor Features
- Porch
Schools
- Sally Mauro Elementary School
- Helper Middle School
- Carbon High School
Utilities
- Forced Air Heating and Cooling System
- Natural Gas Connected
Community Details
- No Home Owners Association
- West Subdivision
Listing and Financial Details
- Assessor Parcel Number 02-0466-0003
Map
Home Values in the Area
Average Home Value in this Area
Property History
| Date | Event | Price | List to Sale | Price per Sq Ft |
|---|---|---|---|---|
| 08/07/2025 08/07/25 | Price Changed | $375,000 | -5.1% | $239 / Sq Ft |
| 08/01/2025 08/01/25 | Price Changed | $395,000 | -6.0% | $251 / Sq Ft |
| 07/16/2025 07/16/25 | For Sale | $420,000 | -- | $267 / Sq Ft |
Source: UtahRealEstate.com
MLS Number: 2098847
