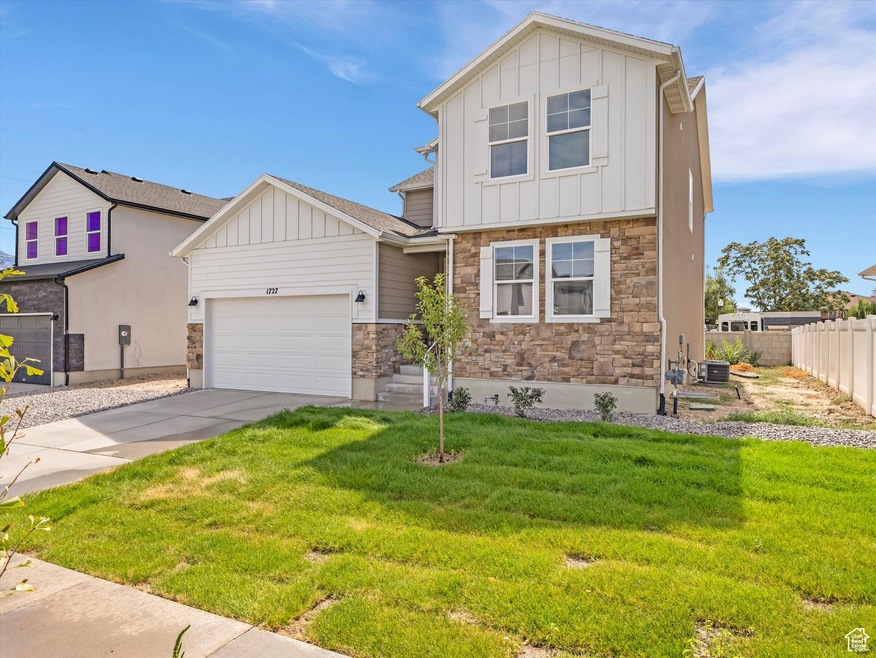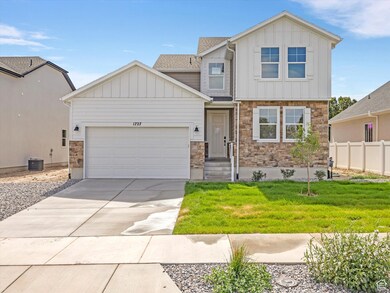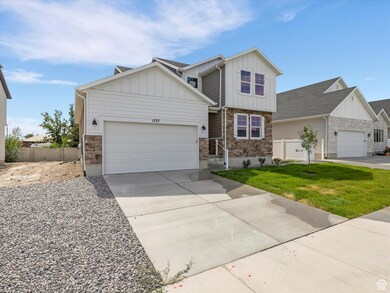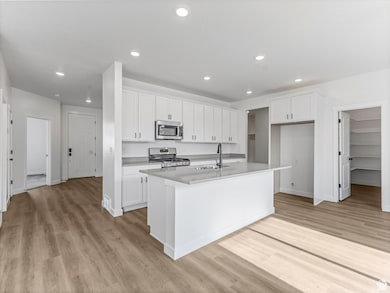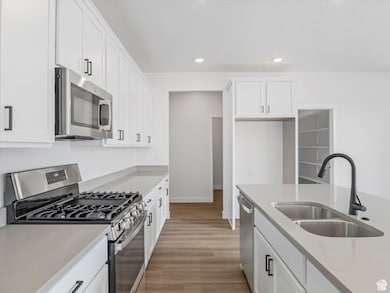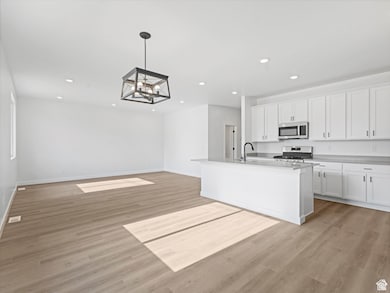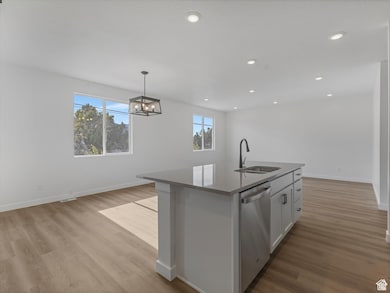1727 W Brocious Way Unit 302 South Jordan, UT 84095
Estimated payment $3,608/month
Highlights
- New Construction
- Updated Kitchen
- Vaulted Ceiling
- Jordan Ridge School Rated A-
- Mountain View
- Great Room
About This Home
This stunning 5-bedroom Maple plan by Whitestar Homes was designed with today's lifestyle in mind. Think: wide open living spaces, sleek LVP flooring, and a dreamy kitchen with quartz countertops + an oversized island made for everything from morning pancakes to late-night charcuterie boards. The main-floor bedroom is perfect for guests, in-laws, or a work-from-home setup, while the upstairs primary suite brings total spa-day vibes with its euro-glass shower + modern finishes. South Jordan is one of the fastest-growing + most desirable areas in Utah, with top-rated schools, shopping, dining, and easy freeway access. Pair that lifestyle with a brand-new home like this? Total win. Schedule your private tour today and let's get you into your South Jordan dream home.
Home Details
Home Type
- Single Family
Est. Annual Taxes
- $1,582
Year Built
- Built in 2025 | New Construction
Lot Details
- 6,098 Sq Ft Lot
- Partially Fenced Property
- Landscaped
- Property is zoned Single-Family
HOA Fees
- $100 Monthly HOA Fees
Parking
- 2 Car Attached Garage
- 4 Open Parking Spaces
Home Design
- Stone Siding
- Asphalt
- Stucco
Interior Spaces
- 3,288 Sq Ft Home
- 3-Story Property
- Vaulted Ceiling
- Double Pane Windows
- Great Room
- Carpet
- Mountain Views
- Basement Fills Entire Space Under The House
Kitchen
- Updated Kitchen
- Gas Range
- Microwave
- Portable Dishwasher
- Disposal
Bedrooms and Bathrooms
- 5 Bedrooms | 1 Main Level Bedroom
- Walk-In Closet
- 3 Full Bathrooms
- Bathtub With Separate Shower Stall
Schools
- Monte Vista Elementary School
- South Jordan Middle School
- Bingham High School
Utilities
- Forced Air Heating and Cooling System
- Natural Gas Connected
Additional Features
- Sprinkler System
- Covered Patio or Porch
Listing and Financial Details
- Home warranty included in the sale of the property
- Assessor Parcel Number 27-10-127-048
Community Details
Overview
- Amanda Association, Phone Number (801) 835-2403
- Jordan Woods Subdivision
Recreation
- Community Playground
- Snow Removal
Map
Home Values in the Area
Average Home Value in this Area
Tax History
| Year | Tax Paid | Tax Assessment Tax Assessment Total Assessment is a certain percentage of the fair market value that is determined by local assessors to be the total taxable value of land and additions on the property. | Land | Improvement |
|---|---|---|---|---|
| 2025 | $1,582 | $145,100 | $145,100 | -- |
| 2024 | $1,582 | $140,400 | $140,400 | -- |
| 2023 | $1,582 | $155,900 | $155,900 | -- |
Property History
| Date | Event | Price | List to Sale | Price per Sq Ft |
|---|---|---|---|---|
| 10/24/2025 10/24/25 | Pending | -- | -- | -- |
| 10/13/2025 10/13/25 | Price Changed | $644,900 | -0.8% | $196 / Sq Ft |
| 10/01/2025 10/01/25 | Price Changed | $649,900 | -3.0% | $198 / Sq Ft |
| 09/17/2025 09/17/25 | For Sale | $669,900 | -- | $204 / Sq Ft |
Purchase History
| Date | Type | Sale Price | Title Company |
|---|---|---|---|
| Warranty Deed | -- | Metro National Title |
Mortgage History
| Date | Status | Loan Amount | Loan Type |
|---|---|---|---|
| Open | $506,250 | New Conventional |
Source: UtahRealEstate.com
MLS Number: 2112210
APN: 27-10-127-048-0000
- 1719 W Brocious Way Unit 301
- The Maple Basement Plan at Jordan Woods
- The Evergreen Basement Plan at Jordan Woods
- 9503 S Tirado Cove Unit 203
- 9511 S Tirado Cove Unit 204
- 1673 Peaceful Cir
- 1741 W Nikos Ln
- 1583 W Heather Downs Cir
- 9496 S 1930 W
- 1718 W Thira Ln
- 1767 W Ikaros Ln
- 1807 W Ikaros Ln
- 9714 S Oia Ln
- 9770 S 1600 W
- 2097 Jordan Villa Dr
- 2029 W 9270 S Unit B
- 1968 W 9270 S Unit C
- 1891 Orchard View Cir
- 2177 W 9240 S
- 8701 S Temple Dr
