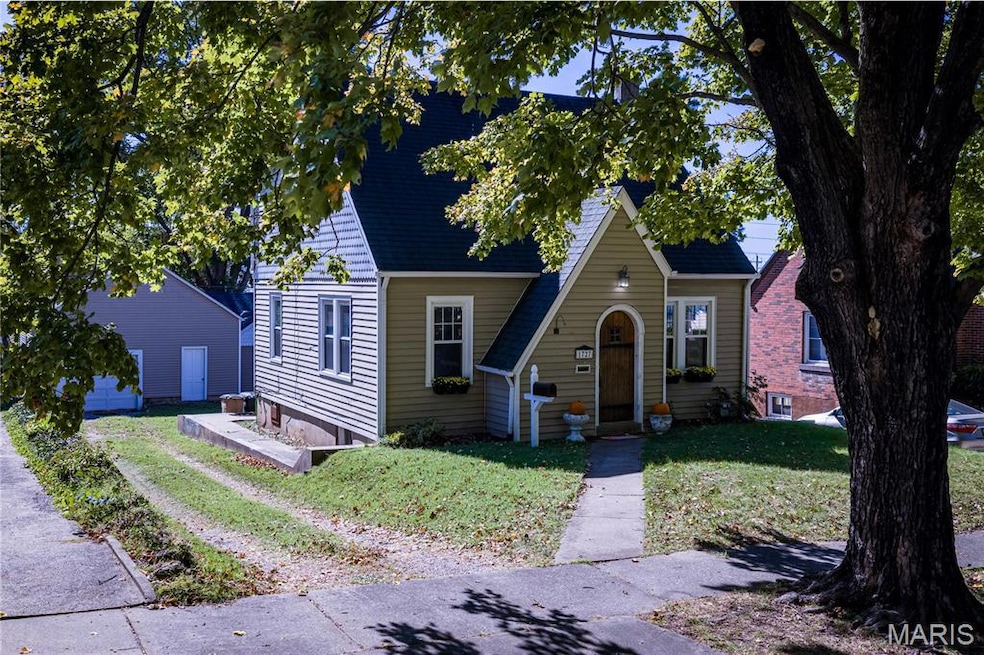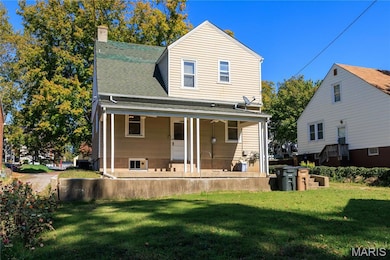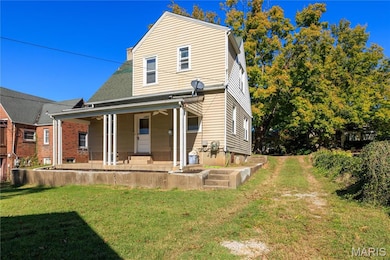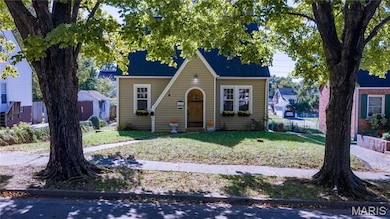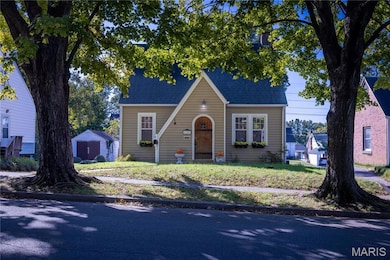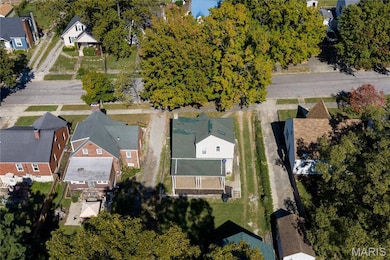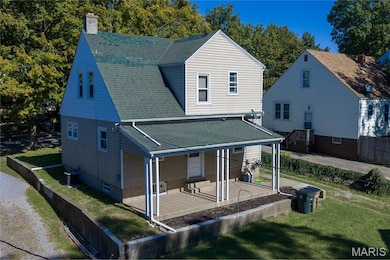1727 Whitener St Cape Girardeau, MO 63701
Estimated payment $1,428/month
Highlights
- Very Popular Property
- Vaulted Ceiling
- No HOA
- Carriage House with Apartment Parking
- Wood Flooring
- Covered Patio or Porch
About This Home
Super cool 2 for 1 property! Adorable 1940's style bungalow in the desirable Sunset area, includes a huge detached garage/workshop with a separate 1BR/1Bath carriage house! The 3BR/1.5 bath main house features gorgeous original hardwood flooring, trim, baseboards, doors (many with glass knobs), and the original, vintage kitchen cabinets, hardware, and sink. Great architectural charm with a sloped entryway. The main level also includes a LR, separate DR, kitchen, bedroom and half bath. Upstairs you'll discover the full bath has been updated for a spa-like feel with a vaulted ceiling and skylight. The 2 upper level BR's both have extra deep closets. Updates include replacement windows throughout and updated electrical wiring and panel. Tons of storage in the full, unfinished, dry basement. The covered back porch is just steps away from the 33X25 garage workshop, and the small carriage house apartment. It offers so many options! Would make a great MIL suite, or place for an adult child, relative, friend or college student. Or use it as an additional income producer by renting it out full time, or as an Airbnb. Great property for investors too with 2 rentals on one lot!
Home Details
Home Type
- Single Family
Est. Annual Taxes
- $757
Year Built
- Built in 1940
Lot Details
- 6,490 Sq Ft Lot
- Lot Dimensions are 50x132
Parking
- 1 Car Detached Garage
Home Design
- Bungalow
- Shingle Roof
- Aluminum Siding
Interior Spaces
- 1,175 Sq Ft Home
- 1.5-Story Property
- Woodwork
- Vaulted Ceiling
- Ceiling Fan
- Double Pane Windows
- Entrance Foyer
- Formal Dining Room
- Workshop
- Wood Flooring
Kitchen
- Free-Standing Electric Oven
- Tile Countertops
Bedrooms and Bathrooms
- 3 Bedrooms
- Walk-In Closet
- Bathtub
Unfinished Basement
- Basement Fills Entire Space Under The House
- Laundry in Basement
- Rough-In Basement Bathroom
Outdoor Features
- Covered Patio or Porch
- Separate Outdoor Workshop
Schools
- Franklin Elem. Elementary School
- Central Jr. High Middle School
- Central High School
Utilities
- Central Air
- Heating System Uses Natural Gas
- 220 Volts
- Cable TV Available
Additional Features
- Carriage House with Apartment Parking
- City Lot
Community Details
- No Home Owners Association
Listing and Financial Details
- Assessor Parcel Number 21-105-00-07-00600-0000
Map
Home Values in the Area
Average Home Value in this Area
Tax History
| Year | Tax Paid | Tax Assessment Tax Assessment Total Assessment is a certain percentage of the fair market value that is determined by local assessors to be the total taxable value of land and additions on the property. | Land | Improvement |
|---|---|---|---|---|
| 2025 | $798 | $15,280 | $1,390 | $13,890 |
| 2024 | $8 | $14,560 | $1,330 | $13,230 |
| 2023 | $757 | $14,560 | $1,330 | $13,230 |
| 2022 | $698 | $13,420 | $1,220 | $12,200 |
| 2021 | $698 | $13,420 | $1,220 | $12,200 |
| 2020 | $700 | $13,420 | $1,220 | $12,200 |
| 2019 | $699 | $13,420 | $0 | $0 |
| 2018 | $697 | $13,420 | $0 | $0 |
| 2017 | $699 | $13,420 | $0 | $0 |
| 2016 | $696 | $13,420 | $0 | $0 |
| 2015 | $697 | $13,420 | $0 | $0 |
| 2014 | $700 | $13,420 | $0 | $0 |
Property History
| Date | Event | Price | List to Sale | Price per Sq Ft |
|---|---|---|---|---|
| 10/24/2025 10/24/25 | For Sale | $259,000 | -- | $220 / Sq Ft |
Source: MARIS MLS
MLS Number: MIS25072169
APN: 21-105-00-07-00600-0000
- 1716 Whitener St
- 1716 Themis St
- 225 Keller St
- 1619 Bessie St
- 1522 Independence St
- 423 N Sunset Blvd
- 1455 Whitener St
- 208 Louis St
- 1419 Themis St
- 329 Albert St
- 12 N West End Blvd
- 409 Louis St
- 1401 Bessie St
- 415 Albert St
- 701 Penny Ave
- 133 S Park Ave
- 1219 Merriwether St
- 521 Louis St
- 427 S Louisiana St
- 1506 Jefferson Ave
- 1549 Themis St
- 630 S Spring St
- 132 S Benton St
- 716 Broadway St
- 716 Broadway St
- 1104 Perry Ave
- 2703 Luce St
- 2820 Themis St Unit D
- 716 N Sprigg St Unit 101
- 3007 Hawthorne Place Dr
- 3011 Hawthorne Place Dr
- 3010 Hawthorne Place Dr
- 1710 N Sprigg St
- 1437 N Water St
- 2070 N Sprigg St
- 1300 W Mar Elm St
- 398 Shady Brook Dr
- 120 Edgewood Rd
- 311 N Blanche St
- 802 Crown St
