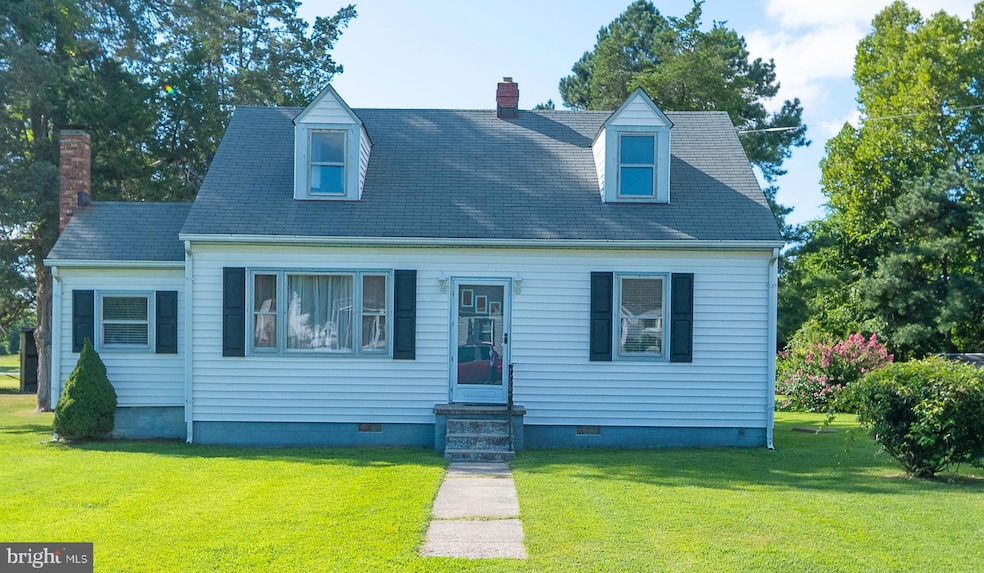
17272 Blatt Ave Milford, VA 22514
Estimated payment $1,930/month
Highlights
- Cape Cod Architecture
- Attic
- No HOA
- Wood Flooring
- Mud Room
- Additional Land
About This Home
Well-maintained home nestled in an established neighborhood with no HOA! Offering approximately 1,424 sq. ft. of living space, this property features hardwood floors throughout most of the home, a main-level bedroom and full bath, separate dining room, galley-style kitchen, and an inviting living room with an additional bonus room that could possibly be used for a home office, playroom, or creative space. Could be a starter home, it sits on a lot with multiple outbuildings and a flowing creek that separates the adjacent vacant parcel (Tax ID 56C-6-18A), which will convey with the sale. A unique opportunity with room to grow!
Home Details
Home Type
- Single Family
Est. Annual Taxes
- $931
Year Built
- Built in 1953
Lot Details
- Additional Land
- Property is in very good condition
- Property is zoned R1
Home Design
- Cape Cod Architecture
- Block Foundation
- Shingle Roof
- Asphalt Roof
- Vinyl Siding
Interior Spaces
- 1,424 Sq Ft Home
- Property has 2 Levels
- Mud Room
- Living Room
- Dining Room
- Crawl Space
- Galley Kitchen
- Attic
Flooring
- Wood
- Laminate
Bedrooms and Bathrooms
- 3 Main Level Bedrooms
- 1 Full Bathroom
Parking
- Driveway
- Off-Street Parking
Outdoor Features
- Shed
- Outbuilding
Schools
- Bowling Green Elementary School
- Caroline Middle School
- Caroline High School
Horse Facilities and Amenities
- Run-In Shed
Utilities
- Window Unit Cooling System
- Forced Air Heating System
- Heating System Uses Oil
- Electric Water Heater
- On Site Septic
Community Details
- No Home Owners Association
- Blatt Subdivision
Listing and Financial Details
- Tax Lot 16
- Assessor Parcel Number 56C-6-16
Map
Home Values in the Area
Average Home Value in this Area
Tax History
| Year | Tax Paid | Tax Assessment Tax Assessment Total Assessment is a certain percentage of the fair market value that is determined by local assessors to be the total taxable value of land and additions on the property. | Land | Improvement |
|---|---|---|---|---|
| 2025 | $1,671 | $217,000 | $40,500 | $176,500 |
| 2024 | $919 | $119,400 | $42,000 | $77,400 |
| 2023 | $919 | $119,400 | $42,000 | $77,400 |
| 2022 | $919 | $119,400 | $42,000 | $77,400 |
| 2021 | $919 | $119,400 | $42,000 | $77,400 |
| 2020 | $733 | $88,300 | $31,000 | $57,300 |
| 2019 | $733 | $88,300 | $31,000 | $57,300 |
| 2018 | $733 | $88,300 | $31,000 | $57,300 |
| 2017 | $733 | $88,300 | $31,000 | $57,300 |
| 2016 | $724 | $88,300 | $31,000 | $57,300 |
| 2015 | $636 | $88,300 | $31,000 | $57,300 |
| 2014 | $636 | $88,300 | $31,000 | $57,300 |
Property History
| Date | Event | Price | Change | Sq Ft Price |
|---|---|---|---|---|
| 08/14/2025 08/14/25 | For Sale | $339,900 | -- | $239 / Sq Ft |
Purchase History
| Date | Type | Sale Price | Title Company |
|---|---|---|---|
| Deed | $89,925 | Chicago Title Insurance Co | |
| Deed | $115,000 | Commonwealth Land Title Inc |
Mortgage History
| Date | Status | Loan Amount | Loan Type |
|---|---|---|---|
| Previous Owner | $90,000 | Credit Line Revolving | |
| Previous Owner | $92,000 | New Conventional |
Similar Homes in the area
Source: Bright MLS
MLS Number: VACV2008688
APN: 56C-6-16
- 16112 Healy St
- 0 Moter Ave Unit VACV2006916
- 0 Moter Ave Unit VACV2006912
- 0 Colonial Rd
- 00 Industrail Dr
- 00 Rogers Clark Blvd
- 14426 Nelson Hill Rd
- 17122 J Shelby Guss Way
- 17135 J Shelby Guss Way
- 17105 J Shelby Guss Way
- 17153 J Shelby Guss Way
- 17159 J Shelby Guss Way
- 17026 Rollins Rd
- 14239 Nelson Hill Rd
- 17033 Rollins Rd
- 17074 Rollins Rd
- 17051 Rollins Rd
- 17273 George Ruffin Rd
- 16434 Braswell St
- 15494 Chester Ln
- 240 Roper Dr
- 10291 Paige Rd Unit 2
- 23214 Westwood Ct
- 6537 Rockingham Way
- 9 Betsy Ross Cove
- 17212 Doggetts Fork Rd
- 6620 Sterling Way
- 7227 Senate Way
- 12188 Coulter Ln
- 12235 Pinyon Ln
- 578 Welsh Dr
- 6709 Marye Rd
- 28341 Edgar Rd
- 7411 Marye Rd
- 6024 Stanfield Rd
- 3321 Summit Crossing Rd
- 3503 Lancaster Ring Rd
- 3736 Massaponax Church Rd Unit WAREHOUSE
- 25692 A p Hill Blvd
- 3120 Crossroads Station Blvd






