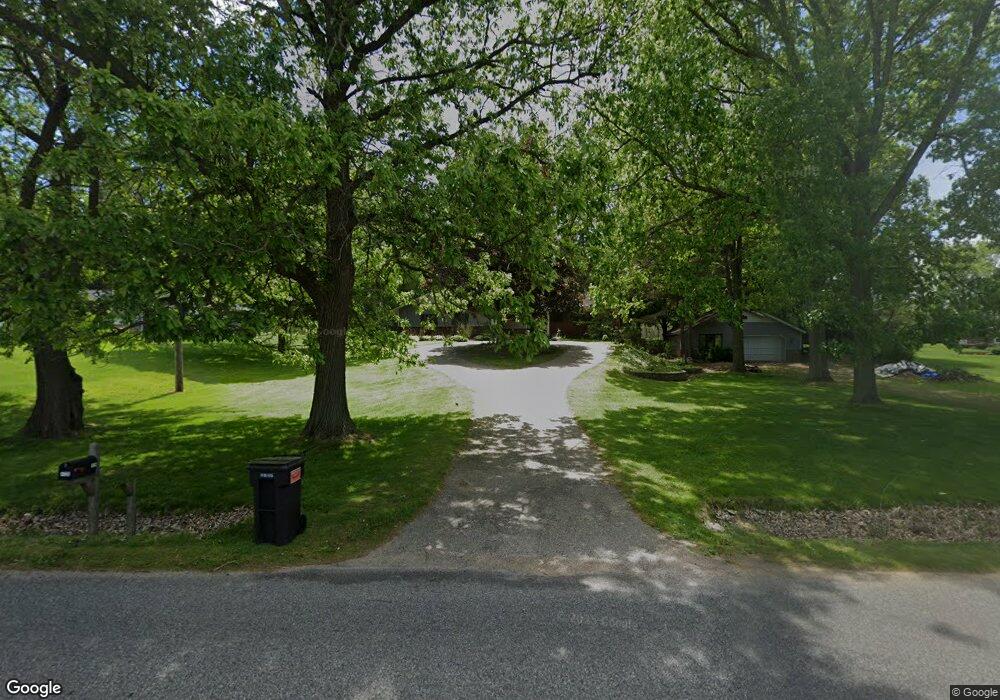1728 72nd St SW Byron Center, MI 49315
Estimated Value: $458,000 - $515,000
3
Beds
2
Baths
1,515
Sq Ft
$315/Sq Ft
Est. Value
About This Home
This home is located at 1728 72nd St SW, Byron Center, MI 49315 and is currently estimated at $477,655, approximately $315 per square foot. 1728 72nd St SW is a home located in Kent County with nearby schools including Marshall Elementary School, Robert L. Nickels Intermediate School, and Byron Center West Middle School.
Ownership History
Date
Name
Owned For
Owner Type
Purchase Details
Closed on
Mar 16, 2020
Sold by
Cowlbeck Constance M
Bought by
Malone Tracey and Malone Brian
Current Estimated Value
Home Financials for this Owner
Home Financials are based on the most recent Mortgage that was taken out on this home.
Original Mortgage
$247,500
Interest Rate
3.3%
Mortgage Type
New Conventional
Purchase Details
Closed on
Aug 14, 2015
Sold by
Laven Timothy P and Laven Linda M
Bought by
Cowlbeck Constance M
Home Financials for this Owner
Home Financials are based on the most recent Mortgage that was taken out on this home.
Original Mortgage
$129,000
Interest Rate
3.97%
Mortgage Type
New Conventional
Create a Home Valuation Report for This Property
The Home Valuation Report is an in-depth analysis detailing your home's value as well as a comparison with similar homes in the area
Home Values in the Area
Average Home Value in this Area
Purchase History
| Date | Buyer | Sale Price | Title Company |
|---|---|---|---|
| Malone Tracey | $275,000 | None Available | |
| Cowlbeck Constance M | $215,000 | Chicago Title |
Source: Public Records
Mortgage History
| Date | Status | Borrower | Loan Amount |
|---|---|---|---|
| Previous Owner | Malone Tracey | $247,500 | |
| Previous Owner | Cowlbeck Constance M | $129,000 |
Source: Public Records
Tax History Compared to Growth
Tax History
| Year | Tax Paid | Tax Assessment Tax Assessment Total Assessment is a certain percentage of the fair market value that is determined by local assessors to be the total taxable value of land and additions on the property. | Land | Improvement |
|---|---|---|---|---|
| 2025 | $3,343 | $201,400 | $0 | $0 |
| 2024 | $3,343 | $193,700 | $0 | $0 |
| 2023 | $3,197 | $175,000 | $0 | $0 |
| 2022 | $4,456 | $147,500 | $0 | $0 |
| 2021 | $4,337 | $138,600 | $0 | $0 |
| 2020 | $2,530 | $132,800 | $0 | $0 |
| 2019 | $3,638 | $126,900 | $0 | $0 |
| 2018 | $3,563 | $118,400 | $17,600 | $100,800 |
| 2017 | $3,467 | $109,300 | $0 | $0 |
| 2016 | $3,343 | $103,200 | $0 | $0 |
| 2015 | $2,783 | $103,200 | $0 | $0 |
| 2013 | -- | $89,400 | $0 | $0 |
Source: Public Records
Map
Nearby Homes
- 1645 Springwind Dr SW
- 1752 Springwind Dr SW
- 1568 Bogey St SW Unit 1
- 7074 Nantucket Dr SW
- 1557 Marksbury Ct
- 1531 Dexter Dr SW Unit 37
- 1501 Dexter St SW Unit 35
- 1493 Dexter Dr SW Unit 34
- 6840 Burlingame Ave SW
- 7356 Cactus Cove SW
- 7440 Navajo Valley Dr SW
- 6617 Northfield St SW
- 1228 Mesa Jct
- 1818 Northfield Ct SW
- 1220 Kingman Ct SW
- 7485 Crooked Creek Dr SW
- 1223 Madera Ct
- Whitby Plan at Kuiper's Meadow - Cottage Series
- Pentwater Plan at Kuiper's Meadow - Landmark Series
- Harbor Springs Plan at Kuiper's Meadow - Landmark Series
- 1712 72nd St SW
- 1758 72nd St SW
- 1717 Springwind Dr SW
- 1696 72nd St SW
- 1705 Springwind Dr SW
- 1729 Springwind Dr SW
- 1741 72nd St SW
- 1693 Springwind Dr SW
- 1725 72nd St SW
- 1680 72nd St SW
- 1773 72nd St SW
- 1794 72nd St SW
- 1671 Springwind Dr SW
- 1749 Springwind Dr SW
- 1728 Springwind Dr SW
- 1740 Springwind Dr SW
- 1659 Springwind Dr SW
- 1704 Springwind Dr SW
- 1791 72nd St SW
- 1751 Springwind Dr SW
