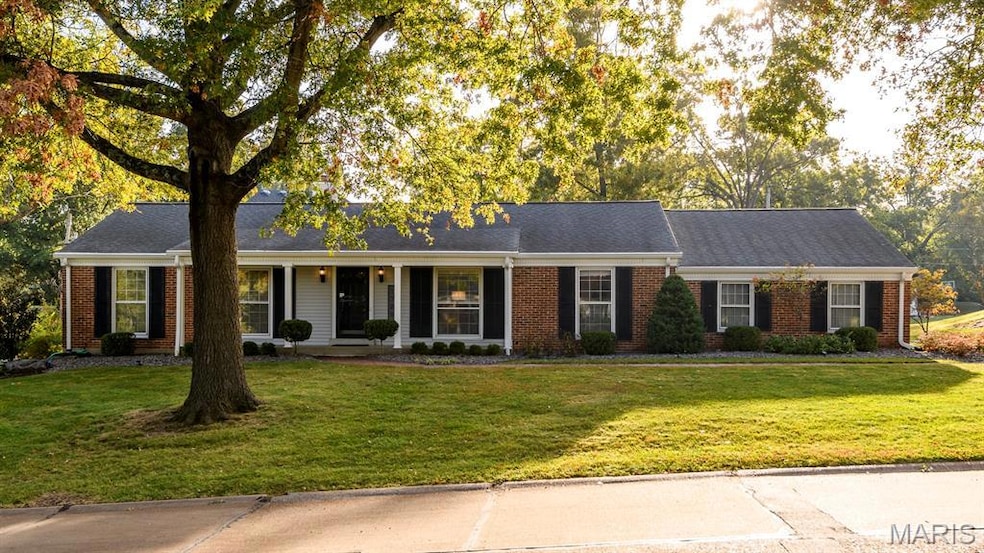1728 Folkstone Dr Saint Louis, MO 63131
Estimated payment $3,360/month
Highlights
- Very Popular Property
- Recreation Room
- Wood Flooring
- Westchester Elementary School Rated A
- Traditional Architecture
- Sun or Florida Room
About This Home
.This beautiful brick ranch home blends traditional charm with thoughtful updates, offering comfort and elegance throughout its spacious layout. A covered front porch welcomes you into a bright foyer that flows into a formal living room and a formal dining room, both featuring wood floors and abundant natural light. The dining room opens to an updated, galley-style eat-in kitchen, complete with stainless steel appliances, a stylish tile backsplash, and newer cabinetry. Just off the kitchen, a sunroom with walls of windows adds 220 sq feet and provides a perfect spot to relax and enjoy views of the outdoors, while offering access to the attached two-car garage. A cozy family room with a brick-surround fireplace adds warmth and character to the home. There are three nice-sized bedrooms, including the primary suite with two closets and a lovely, updated ensuite bath. A second full bath and multiple closets complete the main level. The partially finished lower level offers additional living space with an office and a third full bath. Outside, a level backyard with a brick paver patio provides an ideal setting for entertaining or quiet evenings at home; all of this is situated in a desirable neighborhood, close to shopping, dining, and within the highly rated Kirkwood School District.
Home Details
Home Type
- Single Family
Est. Annual Taxes
- $5,137
Year Built
- Built in 1960
Lot Details
- 0.54 Acre Lot
- Level Lot
- Private Yard
- Back and Front Yard
Parking
- 2 Car Attached Garage
- Side Facing Garage
- Off-Street Parking
Home Design
- Traditional Architecture
- Brick Veneer
- Shingle Roof
- Concrete Perimeter Foundation
Interior Spaces
- 1-Story Property
- Crown Molding
- Ceiling Fan
- Decorative Fireplace
- Insulated Windows
- Wood Frame Window
- French Doors
- Entrance Foyer
- Family Room with Fireplace
- Living Room
- Formal Dining Room
- Home Office
- Recreation Room
- Sun or Florida Room
Kitchen
- Eat-In Kitchen
- Built-In Gas Oven
- Microwave
- Dishwasher
- Disposal
Flooring
- Wood
- Carpet
- Concrete
- Luxury Vinyl Plank Tile
Bedrooms and Bathrooms
- 3 Bedrooms
Partially Finished Basement
- Walk-Out Basement
- Basement Fills Entire Space Under The House
- Basement Ceilings are 8 Feet High
- Bedroom in Basement
- Finished Basement Bathroom
- Laundry in Basement
Outdoor Features
- Patio
Schools
- Westchester Elem. Elementary School
- North Kirkwood Middle School
- Kirkwood Sr. High School
Utilities
- Forced Air Heating and Cooling System
- Heating System Uses Natural Gas
- Gas Water Heater
- Cable TV Available
Community Details
- No Home Owners Association
Listing and Financial Details
- Assessor Parcel Number 21N-23-0373
Map
Home Values in the Area
Average Home Value in this Area
Tax History
| Year | Tax Paid | Tax Assessment Tax Assessment Total Assessment is a certain percentage of the fair market value that is determined by local assessors to be the total taxable value of land and additions on the property. | Land | Improvement |
|---|---|---|---|---|
| 2025 | $5,137 | $106,350 | $73,970 | $32,380 |
| 2024 | $5,137 | $88,710 | $60,100 | $28,610 |
| 2023 | $5,137 | $88,710 | $60,100 | $28,610 |
| 2022 | $4,746 | $77,580 | $60,100 | $17,480 |
| 2021 | $4,695 | $77,580 | $60,100 | $17,480 |
| 2020 | $4,860 | $77,220 | $33,730 | $43,490 |
| 2019 | $4,866 | $77,220 | $33,730 | $43,490 |
| 2018 | $4,824 | $68,690 | $27,930 | $40,760 |
| 2017 | $4,837 | $68,690 | $27,930 | $40,760 |
| 2016 | $4,592 | $66,040 | $27,930 | $38,110 |
| 2015 | $4,598 | $66,040 | $27,930 | $38,110 |
| 2014 | $4,592 | $64,460 | $23,500 | $40,960 |
Purchase History
| Date | Type | Sale Price | Title Company |
|---|---|---|---|
| Warranty Deed | $355,000 | Investors Title Co Clayton | |
| Interfamily Deed Transfer | -- | -- |
Mortgage History
| Date | Status | Loan Amount | Loan Type |
|---|---|---|---|
| Open | $284,000 | New Conventional |
Source: MARIS MLS
MLS Number: MIS25072269
APN: 21N-23-0373
- 1737 Folkstone Dr
- 723 Oak Valley Dr
- 8 Briarbrook Trail
- 551 High Meadow Rd
- 811 Cherry St
- 22 Countryside Ln
- 1126 Bopp Rd
- TBB Ballas Ridge Hawthorne II
- TBB Ballas Ridge Roclare II
- TBB
- TBB Ballas Ridge Westchester IV
- TBB
- 108 Frontenac Forest
- 1090 Kinstern Dr
- 1029 Kinstern Dr
- 2056 N Ballas Rd
- 2062 N Ballas Rd
- 12439 Springdale Ln Unit TBB
- 11358 Manchester Rd
- 152 Frontenac Forest
- 1039 Curran Ave
- 753 W Jewel Ave
- 117 Morningside Dr
- 1933 Meadowtree Ln Unit 270D
- 1940 Meadowtree Ln Unit 1
- 1 Provincial Ct
- 426 Bogey Ln
- 416 N Kirkwood Rd
- 2208 Centeroyal Dr
- 216 S Clay Ave Unit 2S
- 354 Frieda Ave
- 970 Kirkham Ave
- 141 E Madison Ave
- 13351 Hiddencrest Ln
- 1969 Greenglen Dr Unit 201
- 1970 Greenpoint Dr Unit 303
- 2525 Hidden Meadow Ln
- 298 Parkland Ave
- 1920 Hunting Lake Ct Unit 202
- 551 S Clay Ave







