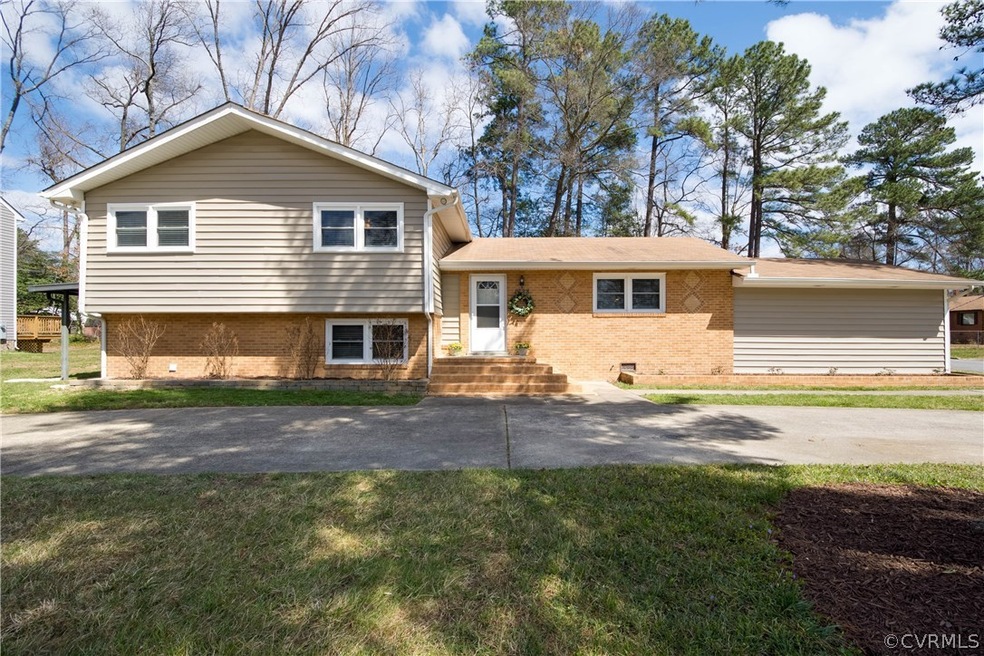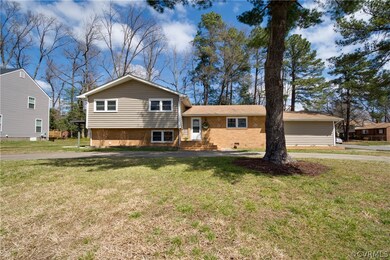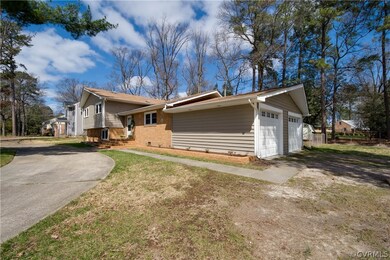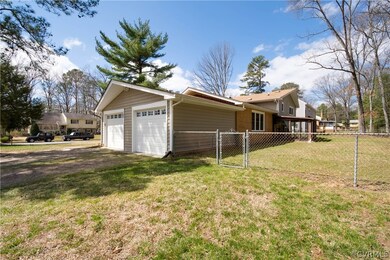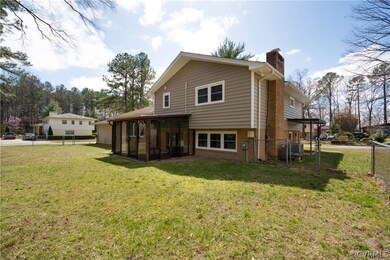
1728 Forest Glen Rd Henrico, VA 23228
Highlights
- Screened Porch
- 2.5 Car Attached Garage
- Ceramic Tile Flooring
- Circular Driveway
- Shed
- Central Air
About This Home
As of April 2018Must see beautifully RENOVATED home in a quiet cul-de-sac with convenient location. Lots of natural light and dozens of updates: 2 car garage, remodeled family room with recessed lighting, brick wood fireplace, fan, new carpeting, and crown molding. Completely remodeled kitchen with custom birch cabinets, pull out shelving, granite counter tops, stainless steel appliances, wine cooler, and walk-in pantry. Living and dining room have hardwoods. 3 bedrooms upstairs: huge master with private bath. Other 2 (walk-in closet) have newer carpeting with hardwoods underneath and share a bath with jetted tub. Downstairs has new doors, 4th bedroom with new fan and carpet, half bath, laundry room has new shelving, new flooring, and an access exterior door. All 3 baths remodeled to include vanities, commodes, & ceramic tile. New recessed lighting and fresh paint throughout. Screened in patio has resealed floor and leads to huge fenced-in yard, mature trees, and detached shed. Just professionally cleaned ductwork and carpets, new vinyl siding(2012), vinyl windows(2012), exterior doors(2012). Chimney cleaned and serviced. 1 Year Home Warranty!
Last Agent to Sell the Property
Jody Korman
RE/MAX Commonwealth License #0225060289 Listed on: 03/26/2018
Home Details
Home Type
- Single Family
Est. Annual Taxes
- $2,017
Year Built
- Built in 1967
Lot Details
- 0.44 Acre Lot
- Chain Link Fence
- Back Yard Fenced
- Level Lot
- Zoning described as R3
Parking
- 2.5 Car Attached Garage
- Circular Driveway
Home Design
- Frame Construction
- Composition Roof
- Vinyl Siding
Interior Spaces
- 2,392 Sq Ft Home
- 3-Story Property
- Wood Burning Fireplace
- Fireplace Features Masonry
- Screened Porch
- Basement
- Crawl Space
- Fire and Smoke Detector
Kitchen
- Self-Cleaning Oven
- Induction Cooktop
- Microwave
- Dishwasher
- Disposal
Flooring
- Carpet
- Laminate
- Ceramic Tile
Bedrooms and Bathrooms
- 4 Bedrooms
Outdoor Features
- Exterior Lighting
- Shed
Schools
- Chamberlayne Elementary School
- Brookland Middle School
- Hermitage High School
Utilities
- Central Air
- Heating Available
- Vented Exhaust Fan
- Water Heater
Community Details
- Hungary Glen Subdivision
Listing and Financial Details
- Tax Lot 1
- Assessor Parcel Number 780-760-6211
Ownership History
Purchase Details
Home Financials for this Owner
Home Financials are based on the most recent Mortgage that was taken out on this home.Purchase Details
Home Financials for this Owner
Home Financials are based on the most recent Mortgage that was taken out on this home.Purchase Details
Home Financials for this Owner
Home Financials are based on the most recent Mortgage that was taken out on this home.Similar Homes in Henrico, VA
Home Values in the Area
Average Home Value in this Area
Purchase History
| Date | Type | Sale Price | Title Company |
|---|---|---|---|
| Warranty Deed | $272,000 | Safe Harbor Title Company | |
| Warranty Deed | $227,500 | -- | |
| Warranty Deed | $187,500 | -- |
Mortgage History
| Date | Status | Loan Amount | Loan Type |
|---|---|---|---|
| Open | $261,250 | Stand Alone Refi Refinance Of Original Loan | |
| Closed | $267,073 | FHA | |
| Previous Owner | $182,000 | New Conventional | |
| Previous Owner | $183,709 | FHA | |
| Previous Owner | $184,103 | FHA |
Property History
| Date | Event | Price | Change | Sq Ft Price |
|---|---|---|---|---|
| 04/27/2018 04/27/18 | Sold | $272,000 | +2.6% | $114 / Sq Ft |
| 03/28/2018 03/28/18 | Pending | -- | -- | -- |
| 03/26/2018 03/26/18 | For Sale | $265,000 | +16.5% | $111 / Sq Ft |
| 05/27/2015 05/27/15 | Sold | $227,500 | -3.2% | $92 / Sq Ft |
| 04/12/2015 04/12/15 | Pending | -- | -- | -- |
| 03/31/2015 03/31/15 | For Sale | $234,950 | -- | $95 / Sq Ft |
Tax History Compared to Growth
Tax History
| Year | Tax Paid | Tax Assessment Tax Assessment Total Assessment is a certain percentage of the fair market value that is determined by local assessors to be the total taxable value of land and additions on the property. | Land | Improvement |
|---|---|---|---|---|
| 2025 | $3,117 | $344,100 | $85,000 | $259,100 |
| 2024 | $3,117 | $337,100 | $78,000 | $259,100 |
| 2023 | $2,865 | $337,100 | $78,000 | $259,100 |
| 2022 | $2,507 | $294,900 | $70,000 | $224,900 |
| 2021 | $2,439 | $272,400 | $54,000 | $218,400 |
| 2020 | $2,370 | $272,400 | $54,000 | $218,400 |
| 2019 | $2,370 | $272,400 | $54,000 | $218,400 |
| 2018 | $2,034 | $233,800 | $48,000 | $185,800 |
| 2017 | $2,017 | $231,800 | $46,000 | $185,800 |
| 2016 | $1,933 | $222,200 | $46,000 | $176,200 |
| 2015 | $1,827 | $212,200 | $46,000 | $166,200 |
| 2014 | $1,827 | $210,000 | $46,000 | $164,000 |
Agents Affiliated with this Home
-
J
Seller's Agent in 2018
Jody Korman
RE/MAX
-

Buyer's Agent in 2018
Catina Jones
ICON Realty Group
(804) 908-8562
1 in this area
123 Total Sales
-

Seller's Agent in 2015
Andrea Greenwood
River Fox Realty LLC
(804) 833-5555
87 Total Sales
Map
Source: Central Virginia Regional MLS
MLS Number: 1810012
APN: 780-760-6211
- 9015 Tweed Rd
- 1821 Verna Ct
- 1423 New York Ave
- 1409 Virginia Ave
- 1606 Forest Glen Rd
- 1400 Virginia Ave
- 8011 Callison Dr
- 1312 Maryland Ave
- 9301 Carlway Ct
- 1516 Professor Ct
- 1533 Americana Dr
- 585 Rivanna Hill Rd
- 1517 Honor Dr
- 1507 Watch Tower Ln
- 9224 Magellan Pkwy Unit A
- 9224 Magellan Pkwy Unit A
- 2137 Mountain Run Dr
- 9282 Magellan Pkwy Unit A
- 1508 Presidential Dr
- 1506 Stonewall Manor Dr
