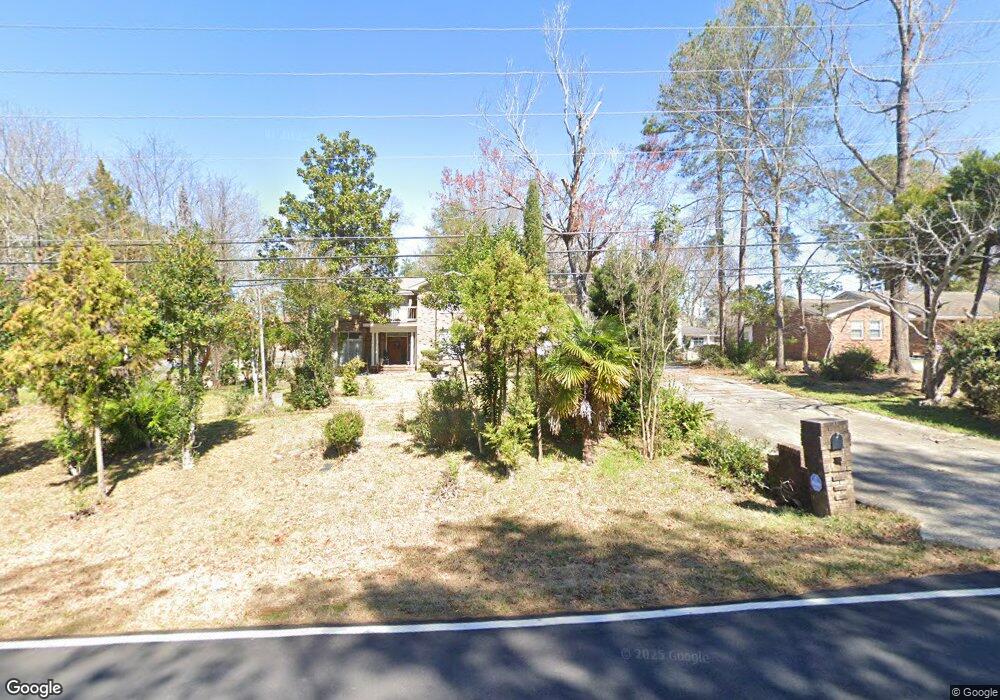1728 Green St Warner Robins, GA 31093
Estimated Value: $274,000 - $281,000
4
Beds
3
Baths
4,084
Sq Ft
$68/Sq Ft
Est. Value
About This Home
This home is located at 1728 Green St, Warner Robins, GA 31093 and is currently estimated at $276,776, approximately $67 per square foot. 1728 Green St is a home located in Houston County with nearby schools including Parkwood Elementary School, Northside Middle School, and Northside High School.
Ownership History
Date
Name
Owned For
Owner Type
Purchase Details
Closed on
Apr 11, 2005
Sold by
Pouncy Amberel and Pouncy Krista
Bought by
Pouncy Ernestine J
Current Estimated Value
Purchase Details
Closed on
Jan 22, 1985
Sold by
Pike David F
Bought by
Pouncy Philip and Pouncy Ernestine J
Create a Home Valuation Report for This Property
The Home Valuation Report is an in-depth analysis detailing your home's value as well as a comparison with similar homes in the area
Home Values in the Area
Average Home Value in this Area
Purchase History
| Date | Buyer | Sale Price | Title Company |
|---|---|---|---|
| Pouncy Ernestine J | -- | None Available | |
| Pouncy Philip | -- | -- |
Source: Public Records
Tax History Compared to Growth
Tax History
| Year | Tax Paid | Tax Assessment Tax Assessment Total Assessment is a certain percentage of the fair market value that is determined by local assessors to be the total taxable value of land and additions on the property. | Land | Improvement |
|---|---|---|---|---|
| 2024 | $2,603 | $110,800 | $7,200 | $103,600 |
| 2023 | $2,282 | $96,400 | $6,400 | $90,000 |
| 2022 | $2,029 | $85,960 | $5,520 | $80,440 |
| 2021 | $1,809 | $76,440 | $5,520 | $70,920 |
| 2020 | $1,802 | $75,840 | $5,520 | $70,320 |
| 2019 | $1,802 | $75,840 | $5,520 | $70,320 |
| 2018 | $1,802 | $75,840 | $5,520 | $70,320 |
| 2017 | $1,804 | $75,840 | $5,520 | $70,320 |
| 2016 | $1,807 | $75,840 | $5,520 | $70,320 |
| 2015 | $1,811 | $75,840 | $5,520 | $70,320 |
| 2014 | -- | $75,840 | $5,520 | $70,320 |
| 2013 | -- | $80,560 | $5,520 | $75,040 |
Source: Public Records
Map
Nearby Homes
- 221 Gilchrist Dr
- 725 B East Side Dr
- 110 Foxfire Dr
- 123 Tanglewood Dr
- 501 Pinecrest Dr
- 316 Meadowridge Dr
- 303 Pinecrest Dr
- 111 Hawthorne Rd
- 110 Westcliff Cir Unit C
- 102 Williams St
- 857 Ola Dr
- 103 Westcliff Cir Unit A
- 103 Westcliff Cir Unit A
- 111 Oakridge Dr
- 106 Westcliff Cir
- 300 Meadowridge Dr
- 112 Emory Dr
- 209 Knodishall Dr
- 156 Red Birch Ln
- 102 Westcliff Center St Unit D
- 1726 Green St
- 209 Gilchrist Dr
- 211 Gilchrist Dr
- 207 Gilchrist Dr
- 106 Meadow Glen Ct
- 104 Meadow Glen Ct
- 1729 Green St
- 213 Gilchrist Dr
- 210 Gilchrist Dr
- 0 Gilchrist Dr Unit 7428496
- 205 Gilchrist Dr
- 601 Taylor St
- 1727 Green St
- 102 Meadow Glen Ct
- 1720 Green St
- 402 Taylor St
- 214 Gilchrist Dr
- 103 Meadow Glen Ct
- 1725 Green St
- 206 Gilchrist Dr
