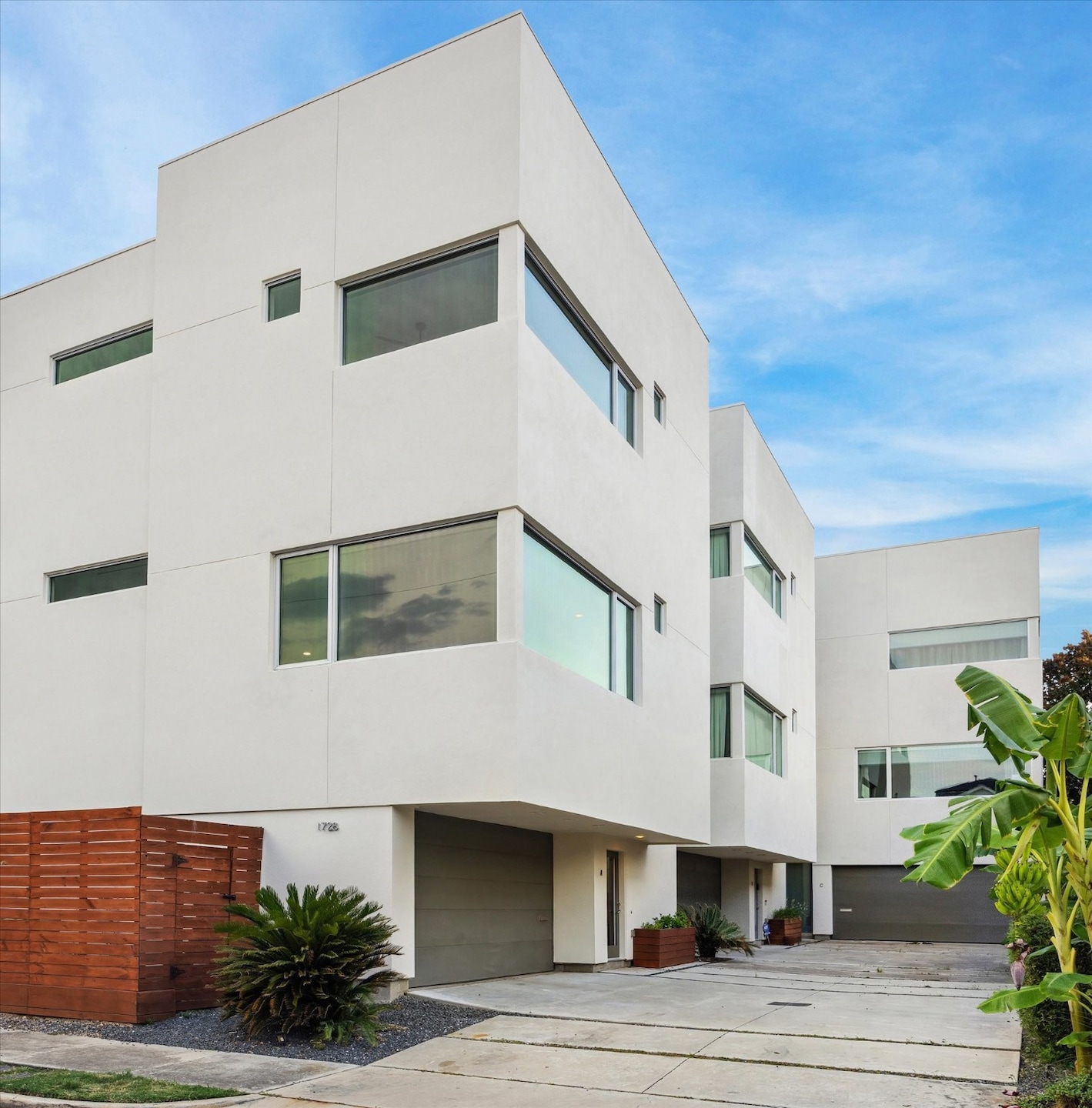1728 Michigan St Unit A Houston, TX 77006
Montrose NeighborhoodEstimated payment $4,807/month
Highlights
- Rooftop Deck
- Contemporary Architecture
- Marble Countertops
- Baker Montessori Rated A-
- Wood Flooring
- High Ceiling
About This Home
The best views in Houston await you at 1728 Michigan #A, located on a quiet street in the heart of Montrose. Built in 2012 by Farb Homes and designed by revered architects,Strasser/Ragni, #A offers beautiful panoramic city views of Downtown and the Med Center from both the 2nd floor living area,the 3rd floor primary bedrm suite, and the spacious roof top terrace- thanks to it's prime front location. The high-end custom design features 5" hardwood floors, chef's kitchen with Jenn-Air appliances,custom cabinetry, Carrera marble counters,large picture windows opening to a picturesque street, SS appliances,high ceilings,lots of natural light.Eco friendly features include a TPO roof,RAM casement windows,and 2x6 heavily insulated walls.The owners recently replaced the A/C ensuring comfort and efficiency. Enjoy living in the popular Montrose neighborhood with walkability to top Houston restaurants and cafes, galleries,shopping, and Memorial/Allen Parkway with 17 miles of hike/bike trails.
Listing Agent
Martha Turner Sotheby's International Realty License #0127269 Listed on: 11/03/2025

Home Details
Home Type
- Single Family
Est. Annual Taxes
- $13,556
Year Built
- Built in 2012
Lot Details
- 1,873 Sq Ft Lot
- East Facing Home
- Fenced Yard
- Partially Fenced Property
Parking
- 2 Car Attached Garage
- Garage Door Opener
- Driveway
Home Design
- Contemporary Architecture
- Slab Foundation
- Cement Siding
- Stucco
Interior Spaces
- 2,450 Sq Ft Home
- 4-Story Property
- High Ceiling
- Ceiling Fan
- Window Treatments
- Family Room Off Kitchen
- Living Room
- Open Floorplan
- Utility Room
Kitchen
- Breakfast Bar
- Convection Oven
- Indoor Grill
- Gas Cooktop
- Microwave
- Dishwasher
- Kitchen Island
- Marble Countertops
- Pots and Pans Drawers
- Self-Closing Drawers and Cabinet Doors
- Disposal
Flooring
- Wood
- Tile
Bedrooms and Bathrooms
- 3 Bedrooms
- En-Suite Primary Bedroom
- Double Vanity
- Single Vanity
- Soaking Tub
- Bathtub with Shower
- Separate Shower
Laundry
- Dryer
- Washer
Home Security
- Security System Owned
- Fire and Smoke Detector
Eco-Friendly Details
- Energy-Efficient Windows with Low Emissivity
- Energy-Efficient Thermostat
Outdoor Features
- Rooftop Deck
Schools
- Baker Montessori Elementary School
- Lanier Middle School
- Lamar High School
Utilities
- Forced Air Zoned Heating and Cooling System
- Heating System Uses Gas
- Programmable Thermostat
Community Details
- Michigander Amend Subdivision
Map
Home Values in the Area
Average Home Value in this Area
Tax History
| Year | Tax Paid | Tax Assessment Tax Assessment Total Assessment is a certain percentage of the fair market value that is determined by local assessors to be the total taxable value of land and additions on the property. | Land | Improvement |
|---|---|---|---|---|
| 2025 | $9,995 | $680,861 | $177,935 | $502,926 |
| 2024 | $9,995 | $647,877 | $168,570 | $479,307 |
| 2023 | $9,995 | $689,000 | $168,570 | $520,430 |
| 2022 | $12,982 | $589,571 | $168,570 | $421,001 |
| 2021 | $13,388 | $574,434 | $168,570 | $405,864 |
| 2020 | $14,045 | $639,834 | $168,570 | $471,264 |
| 2019 | $14,424 | $570,000 | $140,475 | $429,525 |
| 2018 | $11,189 | $564,810 | $133,988 | $430,822 |
| 2017 | $15,550 | $586,000 | $133,988 | $452,012 |
| 2016 | $15,550 | $586,000 | $133,988 | $452,012 |
| 2015 | $10,884 | $615,000 | $116,123 | $498,877 |
| 2014 | $10,884 | $591,048 | $89,325 | $501,723 |
Property History
| Date | Event | Price | List to Sale | Price per Sq Ft |
|---|---|---|---|---|
| 11/03/2025 11/03/25 | For Sale | $699,000 | -- | $285 / Sq Ft |
Purchase History
| Date | Type | Sale Price | Title Company |
|---|---|---|---|
| Vendors Lien | -- | Stewart Title |
Mortgage History
| Date | Status | Loan Amount | Loan Type |
|---|---|---|---|
| Open | $507,300 | New Conventional |
Source: Houston Association of REALTORS®
MLS Number: 84498806
APN: 1333750010001
- 1728 Michigan St Unit C
- 1705 Michigan St
- 1718 Welch St Unit C
- 2025 Park St
- 1529 Welch St
- 1709 Haver St
- 1808 Ridgewood St
- 2314 Park St
- 1621 Haver St
- 1519 1/2 Welch St
- 1506 Indiana St
- 2413 Ralph St Unit 2
- 2011 Woodhead St
- 1533 Nevada St
- 2100 Commonwealth St Unit E
- 2100 Commonwealth St Unit G
- 1902 Elmen St
- 1511 Vermont St Unit A
- 1509 Vermont St Unit D
- 1515 Vermont St Unit D
- 1802 Fairview Ave Unit 1
- 2016 Dunlavy St Unit 3
- 2212 Dunlavy St
- 1607 Welch St Unit 5
- 1603 Welch St Unit 8
- 2301 Park St Unit F
- 2303 Yupon St
- 2101 Elmen St
- 1538 Welch St Unit 1/2
- 1612 Vermont St Unit 1612B
- 2323 Park St Unit 4
- 1808 Ridgewood St
- 2411 Dunlavy St Unit 1
- 1909 Fairview St Unit 2
- 2418 Ralph St Unit B
- 2413 Ralph St Unit 2
- 2601 Cherryhurst St
- 2100 Commonwealth St Unit C
- 1517 Vermont St Unit D
- 1621 Cherryhurst St






