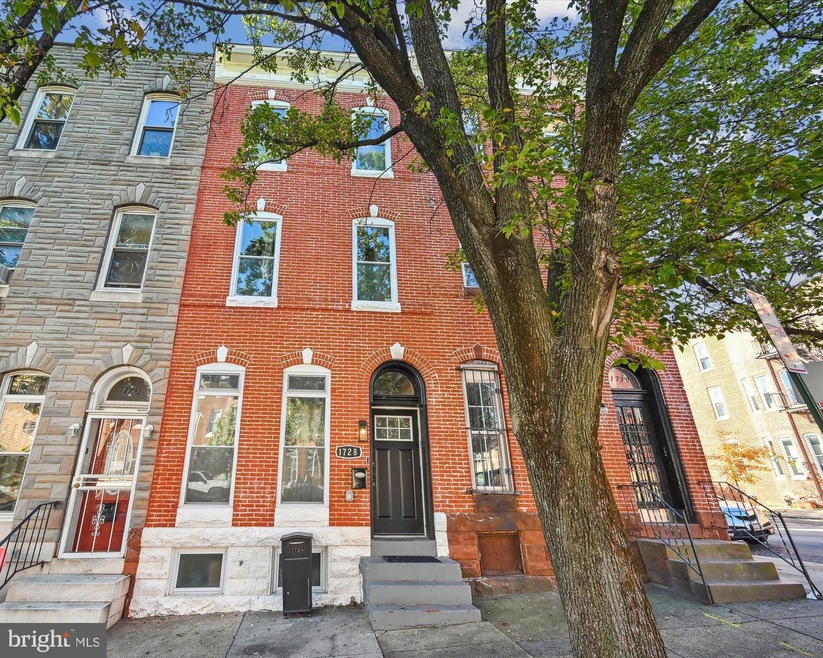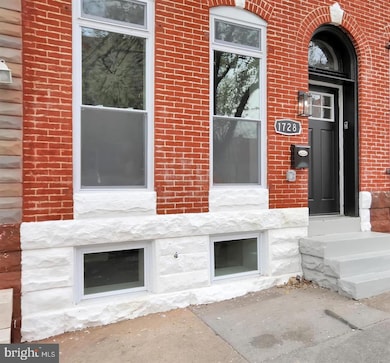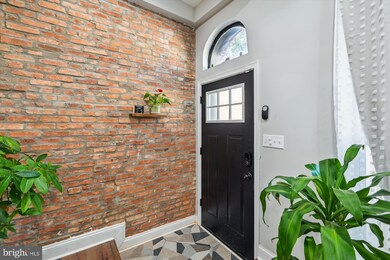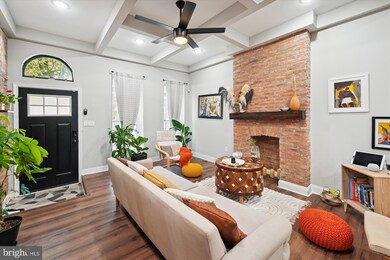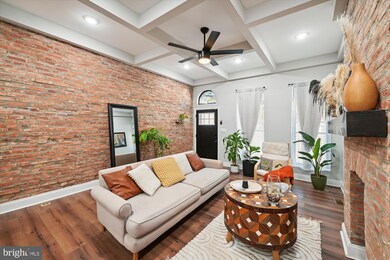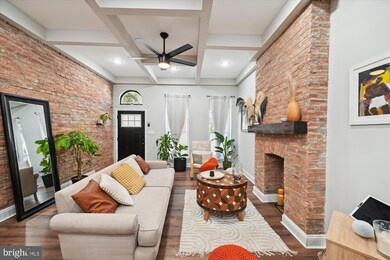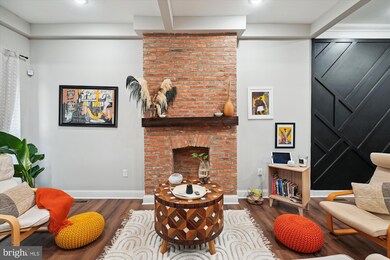
1728 N Caroline St Baltimore, MD 21213
Oliver NeighborhoodEstimated Value: $339,157 - $393,000
Highlights
- Gourmet Kitchen
- Deck
- Wood Flooring
- City View
- Contemporary Architecture
- No HOA
About This Home
As of April 2024Welcome home to this luxurious 4 level, 4 bedroom, 4.5 bath home, that has over 3,200 square feet of finished living space! The floorplan is ideal for a family that prefers multiple auxiliary spaces or would be perfect for an investment property due to each bedroom having a separate and dedicated full bath. The savvy buyer can live on the very private primary bedroom level and get great cash flow from the other three private bedroom spaces. Or live in the private basement space with a rear entrance and multiple living configurations possible. You could easily use the basement family room with great natural light, as your huge bedroom suite and designate the 4th bedroom as a large walk-in closet and/or dressing area. Or keep the current basement use and enjoy a cozy bedroom and large family room area for your own private hangout and other auxiliary spaces. I see endless possibilities for great income potential. Your buyers will be envious as they enter the foyer with a sweeping view of the main level that has a modern open floor plan, 9-foot trey ceiling, exposed brick, crown molding, recessed lights and hardwood floors. The formal living room has a gorgeous faux fireplace with a beautiful wood mantle that is perfect for holiday decorating. You will enjoy hosting your next dinner party in the formal dining room with a custom accent wall, a gorgeous contemporary light fixture and great flow to the amazing chef's kitchen with stainless steel appliances. There is a French door refrigerator, large island with quartz counters, a natural gas 5-burner stove with a range hood, custom backsplash, and 42" cabinets. Pass the modern barn door and just inside there is a convenient powder room so guest never have to leave the main level. The entertaining flow continues to the great rear space as you dine alfresco or just sip cocktails under the stars from the deck. The basketball hoop conveys and is a great place to practice your jump shot or just watch your guests have fun. The nice vinyl privacy fence is new and adds more privacy. After a wonderful day of entertaining, wander your way to the primary bedroom with a private sitting area to binge watch your favorite TV shows, or work from home and never take your PJs off. The primary suite has a walk-in closet and an attached ensuite bathroom. Come home to a spa experience every day as you relax your cares away in the standalone soaking tub, large two-person spa shower or enjoy plenty of space on the double vanities. Just down the stairs is a convenient laundry space with a full-sized stacking washer and dryer. There are two very large bedrooms, more walk-in closets and two more well-appointed and private bathrooms with tub and shower combos. The basement offers a large family room with natural light, office space, mediation or yoga space, 4th bedroom and another private and beautiful bathroom with a standalone shower. Close to John's Hopkins, Inner Harbor, public transportation, gourmet restaurants, coffee shops and great shopping. This home was fully renovated in 2022 with new HVACs, electric, natural gas, and plumbing work. There is nothing left to do but move in and enjoy this home while you make passive income! The Sellers thoughtfully added a secured package delivery box out front. All wall mounted TV's convey.
Last Agent to Sell the Property
EXIT First Realty License #574781 Listed on: 02/09/2024
Townhouse Details
Home Type
- Townhome
Est. Annual Taxes
- $1,314
Year Built
- Built in 1920 | Remodeled in 2022
Lot Details
- Infill Lot
- Privacy Fence
- Vinyl Fence
- Back Yard Fenced
- Ground Rent of $78 semi-annually
- Property is in excellent condition
Parking
- On-Street Parking
Home Design
- Contemporary Architecture
- Brick Front
- Concrete Perimeter Foundation
Interior Spaces
- Property has 4 Levels
- Crown Molding
- Ceiling Fan
- Recessed Lighting
- Entrance Foyer
- Family Room
- Sitting Room
- Living Room
- Formal Dining Room
- City Views
Kitchen
- Gourmet Kitchen
- Gas Oven or Range
- Range Hood
- Built-In Microwave
- Dishwasher
- Stainless Steel Appliances
- Kitchen Island
- Upgraded Countertops
- Disposal
Flooring
- Wood
- Carpet
Bedrooms and Bathrooms
- En-Suite Primary Bedroom
- En-Suite Bathroom
- Walk-In Closet
- Soaking Tub
- Bathtub with Shower
- Walk-in Shower
Laundry
- Laundry Room
- Laundry on upper level
- Stacked Washer and Dryer
Finished Basement
- Heated Basement
- Interior and Rear Basement Entry
- Basement with some natural light
Home Security
Outdoor Features
- Sport Court
- Deck
Utilities
- Forced Air Zoned Heating and Cooling System
- Vented Exhaust Fan
- Electric Water Heater
- Cable TV Available
Listing and Financial Details
- Assessor Parcel Number 0309111107 028
Community Details
Overview
- No Home Owners Association
- Oliver Subdivision
Security
- Carbon Monoxide Detectors
- Fire and Smoke Detector
Ownership History
Purchase Details
Purchase Details
Home Financials for this Owner
Home Financials are based on the most recent Mortgage that was taken out on this home.Purchase Details
Home Financials for this Owner
Home Financials are based on the most recent Mortgage that was taken out on this home.Purchase Details
Home Financials for this Owner
Home Financials are based on the most recent Mortgage that was taken out on this home.Purchase Details
Purchase Details
Similar Homes in Baltimore, MD
Home Values in the Area
Average Home Value in this Area
Purchase History
| Date | Buyer | Sale Price | Title Company |
|---|---|---|---|
| Parsley Christopher W | $120,000 | None Listed On Document | |
| Roscher Elizabeth | $339,900 | Eagle Title | |
| Solee Jourdan L | $310,000 | Freestate Title Consultants | |
| Building Blocks Md Llc | $32,500 | Masters Title & Escrow | |
| Scc Investments Baltimore Llc | -- | Masters Title & Escrow | |
| City Life Historic Properties Llc | $4,000 | Sage Title Group Llc |
Mortgage History
| Date | Status | Borrower | Loan Amount |
|---|---|---|---|
| Previous Owner | Roscher Elizabeth | $305,910 | |
| Previous Owner | Jw Global Services Llc | $120,000 | |
| Previous Owner | Baltimore Group 1 Llc | $132,000 | |
| Previous Owner | West North Ave Llc | $130,475 | |
| Previous Owner | Morrow Property Group Llc | $135,000 | |
| Previous Owner | Solee Jourdan L | $304,385 | |
| Previous Owner | Building Blocks Md Llc | $173,000 | |
| Previous Owner | Kazer Homes Llc | $105,000 |
Property History
| Date | Event | Price | Change | Sq Ft Price |
|---|---|---|---|---|
| 04/19/2024 04/19/24 | Sold | $339,900 | 0.0% | $106 / Sq Ft |
| 03/20/2024 03/20/24 | Pending | -- | -- | -- |
| 03/20/2024 03/20/24 | Price Changed | $339,900 | 0.0% | $106 / Sq Ft |
| 03/18/2024 03/18/24 | Price Changed | $339,900 | -2.9% | $106 / Sq Ft |
| 03/08/2024 03/08/24 | Price Changed | $349,900 | -1.4% | $109 / Sq Ft |
| 02/09/2024 02/09/24 | For Sale | $354,900 | +14.5% | $111 / Sq Ft |
| 06/30/2022 06/30/22 | Sold | $310,000 | -3.1% | -- |
| 05/08/2022 05/08/22 | Price Changed | $320,000 | +6.7% | -- |
| 05/07/2022 05/07/22 | Pending | -- | -- | -- |
| 04/24/2022 04/24/22 | For Sale | $299,900 | +649.8% | -- |
| 07/18/2017 07/18/17 | Sold | $40,000 | 0.0% | -- |
| 07/18/2017 07/18/17 | Pending | -- | -- | -- |
| 07/18/2017 07/18/17 | For Sale | $40,000 | -- | -- |
Tax History Compared to Growth
Tax History
| Year | Tax Paid | Tax Assessment Tax Assessment Total Assessment is a certain percentage of the fair market value that is determined by local assessors to be the total taxable value of land and additions on the property. | Land | Improvement |
|---|---|---|---|---|
| 2024 | $1,535 | $65,333 | $0 | $0 |
| 2023 | $1,307 | $55,667 | $0 | $0 |
| 2022 | $1,086 | $46,000 | $9,000 | $37,000 |
| 2021 | $1,070 | $45,333 | $0 | $0 |
| 2020 | $1,054 | $44,667 | $0 | $0 |
| 2019 | $1,033 | $44,000 | $9,000 | $35,000 |
| 2018 | $1,007 | $42,667 | $0 | $0 |
| 2017 | $975 | $41,333 | $0 | $0 |
| 2016 | $355 | $40,000 | $0 | $0 |
| 2015 | $355 | $31,667 | $0 | $0 |
| 2014 | $355 | $23,333 | $0 | $0 |
Agents Affiliated with this Home
-
Susan Lambert

Seller's Agent in 2024
Susan Lambert
EXIT First Realty
(240) 363-4288
2 in this area
94 Total Sales
-
Kaitlin VanHorn

Buyer's Agent in 2024
Kaitlin VanHorn
Cummings & Co. Realtors
(410) 353-4443
1 in this area
112 Total Sales
-
Will Rodgers

Seller's Agent in 2022
Will Rodgers
Keller Williams Legacy
(410) 989-5055
10 in this area
86 Total Sales
-

Seller Co-Listing Agent in 2022
Sean Wilson
Keller Williams Legacy
(240) 474-7488
-
Ronald Howard

Seller's Agent in 2017
Ronald Howard
RE/MAX
(443) 573-9200
2 in this area
437 Total Sales
-
Alexander Lerner

Buyer's Agent in 2017
Alexander Lerner
TTR Sotheby's International Realty
(443) 465-3715
1 in this area
106 Total Sales
Map
Source: Bright MLS
MLS Number: MDBA2112590
APN: 1107-028
- 1729 N Caroline St
- 1419 E Lanvale St
- 1813 N Caroline St
- 1304 E Lafayette Ave
- 1823 N Caroline St
- 1639 N Caroline St
- 1737 N Dallas St
- 1820 Aiken St
- 1518 E Lanvale St
- 1600 N Dallas St
- 1601 N Dallas St
- 1745 N Bond St
- 1630 N Bond St
- 1721 N Bond St
- 1435 E Federal St
- 1821 N Bond St
- 1802 Hope St
- 1820 Hope St
- 1207 E Lanvale St
- 1602 N Bond St
- 1728 N Caroline St
- 1730 N Caroline St
- 1726 N Caroline St
- 1724 N Caroline St
- 1722 N Caroline St
- 1429 E Lafayette Ave
- 1720 N Caroline St
- 1427 E Lafayette Ave
- 1718 N Caroline St
- 1425 E Lafayette Ave
- 1716 N Caroline St
- 1423 E Lafayette Ave
- 1800 N Caroline St
- 1714 N Caroline St
- 1421 E Lafayette Ave
- 1712 N Caroline St
- 1802 N Caroline St
- 1419 E Lafayette Ave
- 1418 E Lafayette Ave
- 1416 E Lafayette Ave
