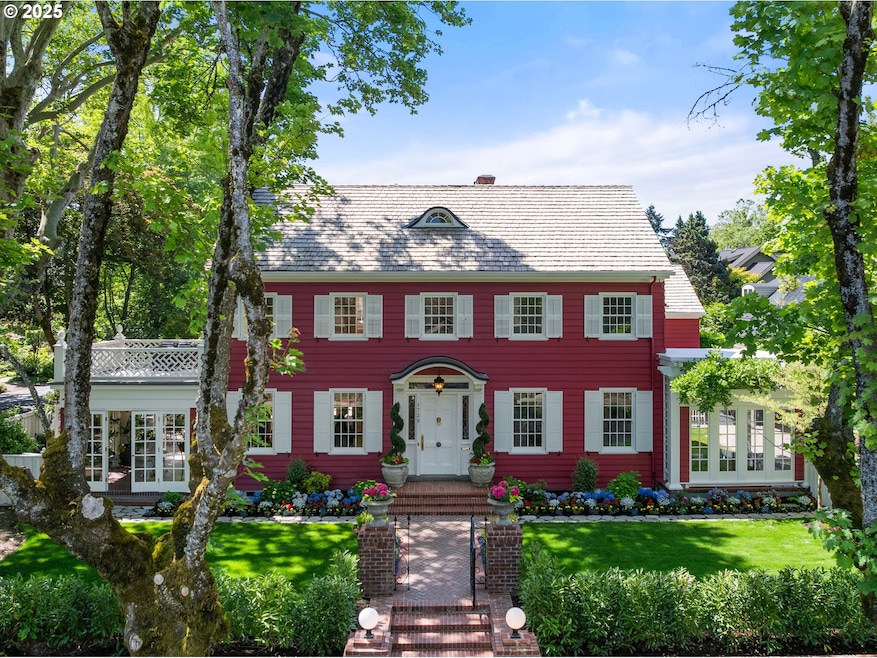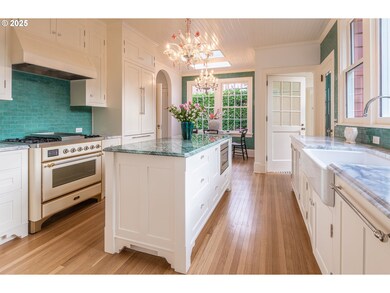1728 NE Stanton St Portland, OR 97212
Irvington NeighborhoodEstimated payment $17,850/month
Highlights
- Heated Floors
- Built-In Refrigerator
- Colonial Architecture
- Irvington Elementary School Rated 10
- 0.24 Acre Lot
- Maid or Guest Quarters
About This Home
The House of the Scarlet Gables is a marriage of timeless aristocratic European style to modern American luxury on one of coveted Irvington Neighborhood’s most tranquil and lovely tree-lined streets. Built in 1920, the proud colonial is meticulously reimagined in 2025 by McCulloch Construction, Portland’s premier design-build firm. Four levels of light-filled architectural magnificence, high ceilings, and detailed quality beyond other Portland offerings: 6 beds, 7 baths, with separate guest quarters give ample space for elevated living and entertaining. New stone & brick walls topped with hedges enclose and elevate the prized, light filled, .24 acre corner lot graced by a majestic Heritage Tree. Cedar shake roof (2025), hedges, iron work, white fences with garden gates and paths, covered porches, gazebo, riotous gardens and outdoor replace feel like coming home to a private English country estate, in the center of Portland’s most family friendly, convenient, walkable/bikeable neighborhood. With over 6000 sf of exhilarating grandeur: mirrored entries, 15 dazzling chandeliers (including a one-of-a-kind double), acres of intricate bright woodwork, 14 rooms of artisanal tile, stunning chef’s kitchen, 600+ sf primary suite with 2 baths, replace, dressing room and glorious balcony; all lifting Portland’s most livable neighborhood to new heights. Six sets of French doors, skylights, and large windows infuse with light; every space vibrates with soul, whimsy and surprise. All the amenities of comfort, redesigned for modern work, play and luxury. The House of the Scarlet Gables echoes with a century of warmth and family, and is newly remade with love to ferry a fortunate family to higher living. To live here is to find yourself in a picture-perfect corner of the world. The facing house is McCulloch’s work; together the two homes harmonize and thrum with the storybook magic of a bygone age.
Home Details
Home Type
- Single Family
Est. Annual Taxes
- $23,651
Year Built
- Built in 1920 | Remodeled
Lot Details
- 10,454 Sq Ft Lot
- Fenced
- Corner Lot
- Level Lot
- Sprinkler System
- Private Yard
- Garden
Parking
- 2 Car Attached Garage
- Part of Garage Converted to Living Space
- Garage on Main Level
- Garage Door Opener
- Driveway
- Off-Street Parking
Home Design
- Colonial Architecture
- Shake Roof
- Wood Siding
- Cedar
Interior Spaces
- 6,364 Sq Ft Home
- 4-Story Property
- Wainscoting
- High Ceiling
- Skylights
- Self Contained Fireplace Unit Or Insert
- Gas Fireplace
- Natural Light
- Family Room
- Living Room
- Dining Room
- Sun or Florida Room
- Laundry Room
- Finished Basement
Kitchen
- Butlers Pantry
- Built-In Oven
- Built-In Range
- Range Hood
- Microwave
- Built-In Refrigerator
- Plumbed For Ice Maker
- Dishwasher
- Kitchen Island
- Marble Countertops
- Disposal
Flooring
- Wood
- Heated Floors
- Marble
- Tile
Bedrooms and Bathrooms
- 6 Bedrooms
- Maid or Guest Quarters
- In-Law or Guest Suite
- Soaking Tub
Accessible Home Design
- Accessibility Features
- Accessible Parking
Outdoor Features
- Covered Patio or Porch
- Outdoor Fireplace
- Fire Pit
- Gazebo
Schools
- Irvington Elementary School
- Harriet Tubman Middle School
- Grant High School
Utilities
- Mini Split Air Conditioners
- Heating System Uses Gas
- Heat Pump System
- Mini Split Heat Pump
- Radiant Heating System
Community Details
- No Home Owners Association
- Irvington Subdivision
Listing and Financial Details
- Assessor Parcel Number R188272
Map
Home Values in the Area
Average Home Value in this Area
Tax History
| Year | Tax Paid | Tax Assessment Tax Assessment Total Assessment is a certain percentage of the fair market value that is determined by local assessors to be the total taxable value of land and additions on the property. | Land | Improvement |
|---|---|---|---|---|
| 2024 | $23,651 | $883,970 | -- | -- |
| 2023 | $23,651 | $858,230 | $0 | $0 |
| 2022 | $22,249 | $833,240 | $0 | $0 |
| 2021 | $21,873 | $808,980 | $0 | $0 |
| 2020 | $20,065 | $785,420 | $0 | $0 |
| 2019 | $19,327 | $762,550 | $0 | $0 |
| 2018 | $18,759 | $740,346 | $0 | $0 |
| 2017 | $17,504 | $699,810 | $0 | $0 |
| 2016 | $16,019 | $679,430 | $0 | $0 |
| 2015 | $15,599 | $659,650 | $0 | $0 |
| 2014 | $15,363 | $640,440 | $0 | $0 |
Property History
| Date | Event | Price | List to Sale | Price per Sq Ft |
|---|---|---|---|---|
| 09/20/2025 09/20/25 | Price Changed | $2,995,000 | -9.2% | $471 / Sq Ft |
| 06/09/2025 06/09/25 | For Sale | $3,299,000 | -- | $518 / Sq Ft |
Purchase History
| Date | Type | Sale Price | Title Company |
|---|---|---|---|
| Warranty Deed | $1,900,000 | Fidelity National Title | |
| Warranty Deed | -- | None Listed On Document | |
| Interfamily Deed Transfer | -- | Stewart | |
| Warranty Deed | $750,000 | Chicago Title Insurance Co | |
| Interfamily Deed Transfer | -- | Chicago Title Insurance Co |
Mortgage History
| Date | Status | Loan Amount | Loan Type |
|---|---|---|---|
| Previous Owner | $125,000 | Purchase Money Mortgage | |
| Previous Owner | $195,000 | Purchase Money Mortgage |
Source: Regional Multiple Listing Service (RMLS)
MLS Number: 217202738
APN: R188272
- 2744 NE 16th Ave
- 3004 NE 15th Ave
- 2509 NE 18th Ave
- 1408 NE Knott St
- 3203 NE 15th Ave
- 3243 NE 14th Ave
- 2130 NE Klickitat St
- 3242 NE 13th Ave
- 2928 NE 11th Ave
- 1130 NE Brazee St
- 2229 NE Thompson St
- 3623 NE 17th Ave
- 3343 NE 12th Ave
- 1845 NE Tillamook St
- 2324 NE Thompson St
- 2414 NE 25th Ave
- 2225 NE 24th Ave
- 2437 NE 10th Ave
- 1927 NE 16th Ave
- 3032 NE 8th Ave
- 1624-1636-1636 Ne Tillamook St Unit 7
- 2729 NE 7th Ave
- 2621 NE 7th Ave
- 547 NE Knott St
- 1620 NE Broadway St Unit 306
- 517 NE Fargo St
- 1529 NE 21st Ave
- 2955 NE Martin Luther King jr Blvd
- 3035 NE Martin Luther King jr Blvd
- 311 NE Graham St
- 312 NE Monroe St
- 2028 NE Clackamas St
- 140 NE Sacramento St
- 317 NE Beech St Unit ID1309851P
- 315-317-317 Ne Beech St Unit ID1309843P
- 1710 NE Multnomah St
- 76 NE Sacramento St Unit 74
- 74 NE Sacramento St Unit 74
- 2020 NE Multnomah St
- 4418 NE 11th Ave







