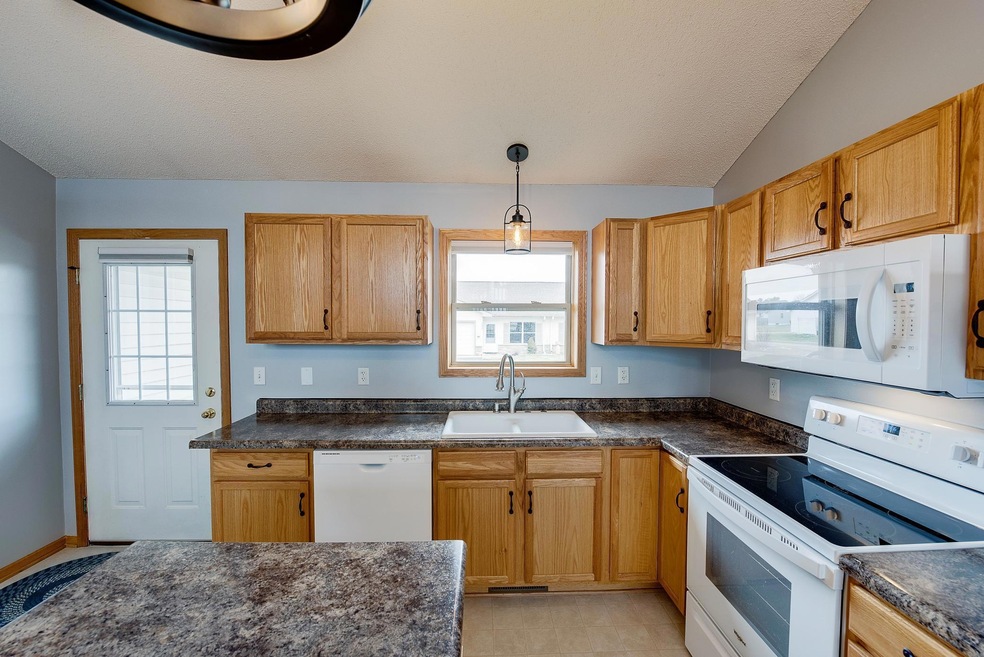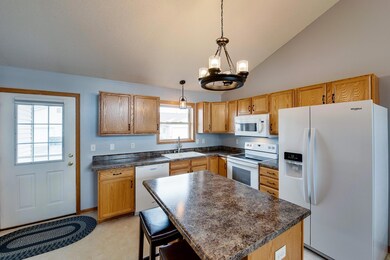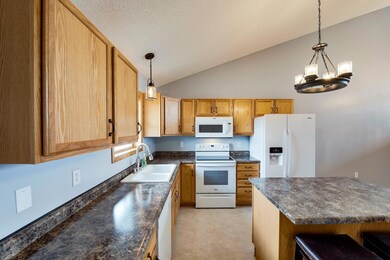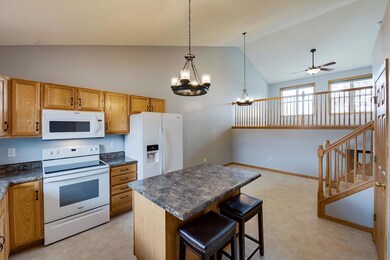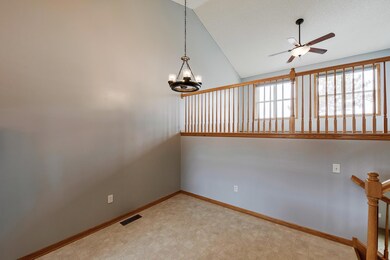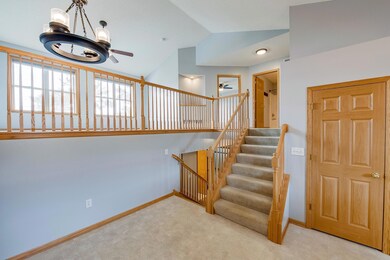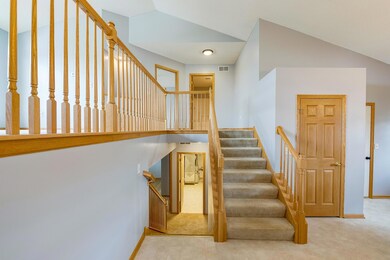1728 Ponderosa Ln New Richmond, WI 54017
Estimated Value: $273,000 - $389,000
Highlights
- No HOA
- 2 Car Attached Garage
- Forced Air Heating and Cooling System
- The kitchen features windows
- Laundry Room
About This Home
As of September 2025This is a gorgeous 3-level, 1,587 square foot, 3 bedroom, 2 bath townhome with a great open layout. 2-car attached garage, large kitchen island. Appliances include stove, fridge, dishwasher, washer/dryer and microwave. The lower level consists of 2 bedrooms, ¾ bath and laundry room. Main level hosts the kitchen/dining room and entry to garage or front sidewalk. Upper level is the living room, master bedroom and full bath. Tenant pays all utilities and maintains lawn care and snow removal. This property is pet friendly with prior approval, vet records and applicable deposit/fees.
**Disclaimer: Security deposit amount is determined at the time that your application is processed. It will be, at a minimum, equal to one month’s rent but may be higher. In some cases, we may also require a cosigner**
**PLEASE NOTE: WE DO REQUIRE APPLICANTS TO APPLY ON OUR WEBSITE - WE WILL NOT ACCEPT ANY OTHER APPLICATIONS**
Townhouse Details
Home Type
- Townhome
Est. Annual Taxes
- $33
Year Built
- Built in 2005
Lot Details
- 6,970
Parking
- 2 Car Attached Garage
Home Design
- 1,587 Sq Ft Home
- Bi-Level Home
- Aluminum Siding
Kitchen
- Range
- Microwave
- Dishwasher
- The kitchen features windows
Bedrooms and Bathrooms
- 3 Bedrooms
- 2 Full Bathrooms
Laundry
- Laundry Room
- Dryer
- Washer
Utilities
- Forced Air Heating and Cooling System
Additional Features
- Finished Basement
Community Details
- No Home Owners Association
- Evergreen Vly 03 Subdivision
Listing and Financial Details
- Property Available on 9/15/25
- Tenant pays for cable TV
- Assessor Parcel Number 261130000205
Ownership History
Purchase Details
Home Financials for this Owner
Home Financials are based on the most recent Mortgage that was taken out on this home.Purchase Details
Home Financials for this Owner
Home Financials are based on the most recent Mortgage that was taken out on this home.Home Values in the Area
Average Home Value in this Area
Purchase History
| Date | Buyer | Sale Price | Title Company |
|---|---|---|---|
| Crane Bros Llc | $1,560,000 | St Croix County Abstract & Tit | |
| Allman Properties Llc | $1,175,000 | None Available |
Mortgage History
| Date | Status | Borrower | Loan Amount |
|---|---|---|---|
| Open | Crane Bros Llc | $1,248,000 | |
| Previous Owner | Allman Properties Llc | $881,250 |
Property History
| Date | Event | Price | List to Sale | Price per Sq Ft |
|---|---|---|---|---|
| 09/26/2025 09/26/25 | Off Market | $1,800 | -- | -- |
| 08/20/2025 08/20/25 | For Rent | $1,800 | -- | -- |
Tax History Compared to Growth
Tax History
| Year | Tax Paid | Tax Assessment Tax Assessment Total Assessment is a certain percentage of the fair market value that is determined by local assessors to be the total taxable value of land and additions on the property. | Land | Improvement |
|---|---|---|---|---|
| 2024 | $33 | $219,900 | $26,100 | $193,800 |
| 2023 | $3,703 | $256,100 | $26,100 | $230,000 |
| 2022 | $3,117 | $227,500 | $26,100 | $201,400 |
| 2021 | $2,985 | $198,200 | $26,100 | $172,100 |
| 2020 | $3,055 | $125,300 | $9,000 | $116,300 |
| 2019 | $2,897 | $125,300 | $9,000 | $116,300 |
| 2018 | $2,893 | $125,300 | $9,000 | $116,300 |
| 2017 | $2,790 | $125,300 | $9,000 | $116,300 |
| 2016 | $2,790 | $125,300 | $9,000 | $116,300 |
| 2015 | $2,825 | $125,300 | $9,000 | $116,300 |
| 2014 | $2,763 | $125,300 | $9,000 | $116,300 |
| 2013 | $2,707 | $125,300 | $9,000 | $116,300 |
Map
Source: NorthstarMLS
MLS Number: 6775148
APN: 261-1300-00-205
- 1149 Sugar Pine Ln
- 1137 Sugar Pine Ln
- 1824 White Pine Way
- TBD Cattail Ln Unit Lot 7
- TBD Cattail Ln Unit Lot 8
- TBD Cattail Ln Unit Lot 9
- 1565 Ponderosa Ln
- 1430 Creekwood Dr
- 1422 Creekwood Dr
- 1549 Creekwood Dr
- TBD County Road A
- 1517 Creekwood Dr
- 1513 Creekwood Dr
- Kenny Plan at The Creek at Gloverdale
- Nora Plan at The Creek at Gloverdale
- Hudson Plan at The Creek at Gloverdale
- Aspen Plan at The Creek at Gloverdale
- Alder Plan at The Creek at Gloverdale
- Riley Plan at The Creek at Gloverdale
- Ashlyn Plan at The Creek at Gloverdale
- 1720 Ponderosa Ln
- 1734 Ponderosa Ln
- 1714 Ponderosa Ln
- 1742 Ponderosa Ln
- 1747 Aspen Ct
- 1759 Aspen Ct
- 1739 Aspen Ct
- 1708 Ponderosa Ln
- Lot 79 Ponderosa Ln
- 1735 Ponderosa Ln
- 1748 Ponderosa Ln
- 1767 Aspen Ct
- 1767 Aspen Ct
- 1731 Aspen Ct
- 1731 Aspen Ct
- 1702 Ponderosa Ln
- 1758 Ponderosa Ln
- 1775 Aspen Ct
- 1719 Aspen Ct
- 1719 Aspen Ct
