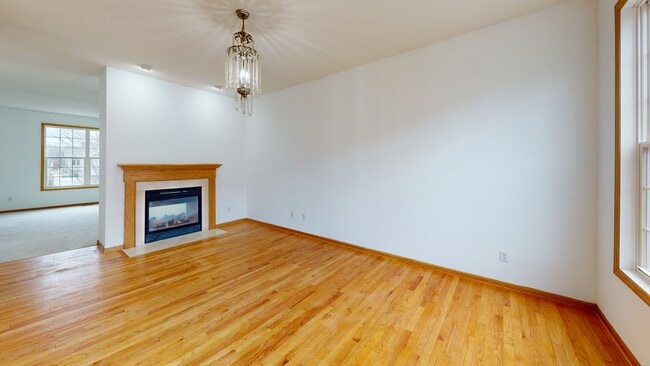
1728 Riverside Dr Shakopee, MN 55379
Estimated payment $2,078/month
Highlights
- 1 Fireplace
- 2 Car Attached Garage
- Forced Air Heating and Cooling System
- Shakopee Senior High School Rated A-
- Living Room
- Combination Kitchen and Dining Room
About This Home
New Carpet Installed June 17, 2025. Private 4 Bedroom, 4 Bathrooms in High Demand Riverside Grove Neighborhood, , Gas Fireplace, 17x14 Master BR, Private Master Bath and Walk in Closet, 4 BRs, 4 BA, Easy Access to Hwy 169, Hwy 13 and Hwy 494. Minutes to Eden Prairie, Bloomington, MOA and Airport, Walking Distance to Park and Ride
Townhouse Details
Home Type
- Townhome
Est. Annual Taxes
- $2,754
Year Built
- Built in 2004
HOA Fees
- $277 Monthly HOA Fees
Parking
- 2 Car Attached Garage
- Tuck Under Garage
Interior Spaces
- 2-Story Property
- 1 Fireplace
- Family Room
- Living Room
- Combination Kitchen and Dining Room
- Finished Basement
Bedrooms and Bathrooms
- 4 Bedrooms
Additional Features
- 1,307 Sq Ft Lot
- Forced Air Heating and Cooling System
Community Details
- Association fees include lawn care, ground maintenance, professional mgmt
- First Residential Services Association, Phone Number (952) 277-2700
- Riverside Grove 2Nd Add Subdivision
Listing and Financial Details
- Assessor Parcel Number 273560140
Map
Home Values in the Area
Average Home Value in this Area
Tax History
| Year | Tax Paid | Tax Assessment Tax Assessment Total Assessment is a certain percentage of the fair market value that is determined by local assessors to be the total taxable value of land and additions on the property. | Land | Improvement |
|---|---|---|---|---|
| 2025 | $2,904 | $305,900 | $106,500 | $199,400 |
| 2024 | $2,754 | $291,800 | $101,400 | $190,400 |
| 2023 | $2,816 | $267,400 | $71,000 | $196,400 |
| 2022 | $2,900 | $269,100 | $72,700 | $196,400 |
| 2021 | $2,612 | $227,900 | $57,000 | $170,900 |
| 2020 | $2,682 | $224,300 | $52,500 | $171,800 |
| 2019 | $2,678 | $202,200 | $44,400 | $157,800 |
| 2018 | $2,688 | $0 | $0 | $0 |
| 2016 | $2,540 | $0 | $0 | $0 |
| 2014 | -- | $0 | $0 | $0 |
Property History
| Date | Event | Price | Change | Sq Ft Price |
|---|---|---|---|---|
| 09/06/2025 09/06/25 | Price Changed | $294,900 | -1.7% | $150 / Sq Ft |
| 08/17/2025 08/17/25 | Price Changed | $299,900 | -1.6% | $152 / Sq Ft |
| 08/06/2025 08/06/25 | For Sale | $304,900 | -- | $155 / Sq Ft |
Purchase History
| Date | Type | Sale Price | Title Company |
|---|---|---|---|
| Warranty Deed | $239,900 | Stewart Title Company | |
| Warranty Deed | $227,660 | -- |
Mortgage History
| Date | Status | Loan Amount | Loan Type |
|---|---|---|---|
| Open | $227,905 | New Conventional | |
| Previous Owner | $199,275 | FHA | |
| Previous Owner | $35,800 | Credit Line Revolving |
About the Listing Agent

Every agent loves to help people find their dream home; they also love collaborating with people. What separates one agent from another? Challenging work, dedication, responsiveness. You can expect these basic qualities, collaborating with John.
John takes care of his client's versus just trying to sell them a home, he will always work to conduct the goals and desires of my clients before worrying about "getting a deal". Long on-going relationships are the reason he loves this job so
John's Other Listings
Source: NorthstarMLS
MLS Number: 6767686
APN: 27-356-014-0
- 1683 Riverside Dr
- 1659 Wilking Way
- 8678 Boiling Springs Ln
- 1850 Stagecoach Rd
- 1782 Switchgrass Cir
- 8040 Stratford Cir S Unit 503
- 7917 Stratford Cir N
- 7913 Stratford Cir N
- 1750 Fox Run
- 12630 Independence Ave
- 8490 Moraine Cir
- 7432 Whitehall Rd
- 1515 Yorkshire Ln
- 1411 Yorkshire Ln
- 1343 Yorkshire Ln Unit 2304
- 7584 Derby Ln
- 2128 Kelly Cir
- 7575 Derby Ln
- 2172 Spring Lake Ct
- 7374 Windsor Dr N
- 1331 Crossings Blvd
- 12235 Hillsboro Ave
- 14030 Candlewood Ln NE
- 7540 W 111th St
- 3800 Jeffers Pkwy NW
- 13958 Edgewood Ave
- 13467 Alabama Ave S
- 10445 Fawns Way
- 13100 Vernon Ave
- 10481 Bluff Rd
- 7049 Lockslie Way
- 13990 Yosemite Ave S
- 10660 Hampshire Ave S
- 1610 Emblem Way
- 4175 Quaker Trail NE
- 10670 Brunswick Rd
- 11193 Bluestem Ln Unit 1
- 7301 Bristol Village Dr
- 7401 W 101st St Unit 201
- 4615 W 123rd St W





