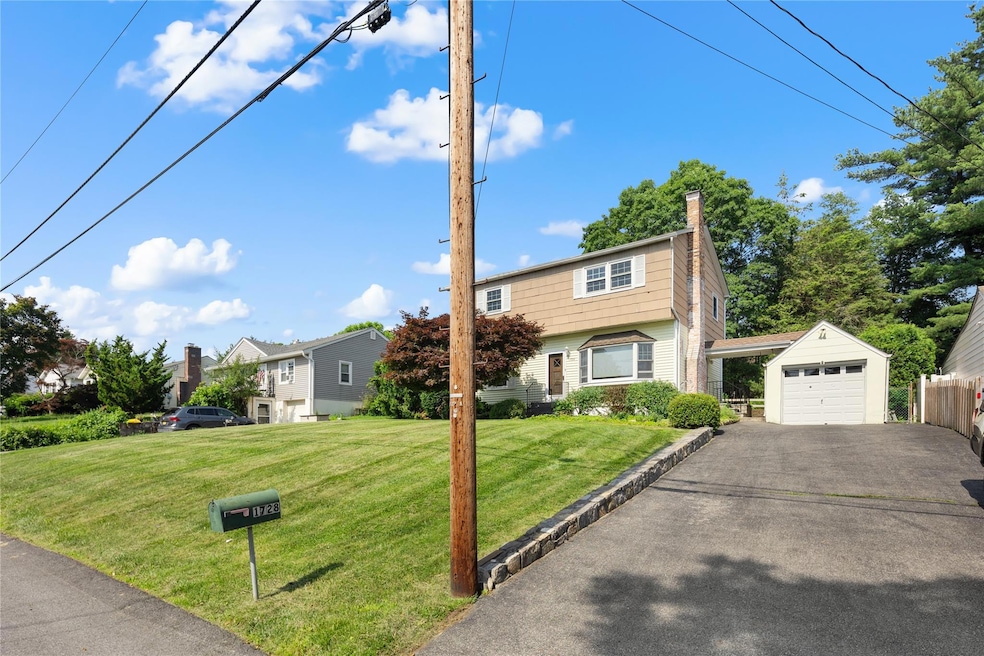
1728 Summit St Yorktown Heights, NY 10598
Yorktown Heights NeighborhoodEstimated payment $4,950/month
Highlights
- A-Frame Home
- Granite Countertops
- Fireplace
- Yorktown High School Rated A
- Formal Dining Room
- 4-minute walk to Bald Mountain Park
About This Home
Welcome to this well-maintained home nestled in the heart of Yorktown Heights! This charming residence features a spacious eat-in kitchen, full bathroom, a formal dining room highlighted by beautiful wood beams, and a generous living room with a cozy fireplace and bay window, perfect for gathering with loved ones. Just off the main living space is a versatile bonus area—ideal for a home office, den, or playroom. Upstairs offers four comfortable bedrooms and a full bathroom, providing plenty of room for family and guests. The finished basement includes a wood-burning stove, creating a warm and inviting space for relaxing or entertaining year-round. Located just minutes from major highways, shopping centers, and local restaurants, this home effortlessly combines comfort, character, and convenience.
Listing Agent
Keller Williams Realty Group Brokerage Phone: 914-713-3270 License #10401277258 Listed on: 06/30/2025

Home Details
Home Type
- Single Family
Est. Annual Taxes
- $12,900
Year Built
- Built in 1953
Parking
- 1 Car Garage
Home Design
- A-Frame Home
- Frame Construction
Interior Spaces
- 2,824 Sq Ft Home
- Ceiling Fan
- Recessed Lighting
- Fireplace
- Formal Dining Room
- Finished Basement
Kitchen
- Eat-In Kitchen
- Convection Oven
- Microwave
- Dishwasher
- Granite Countertops
Bedrooms and Bathrooms
- 4 Bedrooms
- 2 Full Bathrooms
Laundry
- Dryer
- Washer
Schools
- Brookside Elementary School Campus
- Mildred E Strang Middle School
- Yorktown High School
Utilities
- Cooling System Mounted To A Wall/Window
- Heating Available
Map
Home Values in the Area
Average Home Value in this Area
Tax History
| Year | Tax Paid | Tax Assessment Tax Assessment Total Assessment is a certain percentage of the fair market value that is determined by local assessors to be the total taxable value of land and additions on the property. | Land | Improvement |
|---|---|---|---|---|
| 2024 | $62,987 | $8,550 | $850 | $7,700 |
| 2023 | $8,204 | $8,550 | $850 | $7,700 |
| 2022 | $7,843 | $8,550 | $850 | $7,700 |
| 2021 | $10,107 | $8,550 | $850 | $7,700 |
| 2020 | $9,934 | $8,550 | $850 | $7,700 |
| 2019 | $10,199 | $8,550 | $850 | $7,700 |
| 2018 | $7,253 | $8,550 | $850 | $7,700 |
| 2017 | $4,963 | $8,550 | $850 | $7,700 |
| 2016 | $19,897 | $8,550 | $850 | $7,700 |
| 2015 | $6,811 | $8,550 | $850 | $7,700 |
| 2014 | $6,811 | $8,550 | $850 | $7,700 |
| 2013 | $6,811 | $8,550 | $850 | $7,700 |
Property History
| Date | Event | Price | Change | Sq Ft Price |
|---|---|---|---|---|
| 08/11/2025 08/11/25 | Pending | -- | -- | -- |
| 06/30/2025 06/30/25 | For Sale | $730,000 | -- | $258 / Sq Ft |
Purchase History
| Date | Type | Sale Price | Title Company |
|---|---|---|---|
| Bargain Sale Deed | $620,000 | Old Republic National Title In | |
| Interfamily Deed Transfer | -- | None Available |
Mortgage History
| Date | Status | Loan Amount | Loan Type |
|---|---|---|---|
| Open | $465,000 | New Conventional |
Similar Homes in the area
Source: OneKey® MLS
MLS Number: 883542
APN: 5400-048-007-00001-000-0024
- 1711 Central St
- 1650 Front St
- 1777 Central St
- 1658 Summit St
- 197 Underhill Ave
- 1850 Brookdale St
- 1870 Brookdale St
- 1583 Central St
- 1574 Front St
- 147 Halyan Rd
- 34 Overlook Commons
- 48 Scenic View
- 2080 Allan Ave
- 27 Sun Hill Rd
- 85 Kensington Ln
- 9 Sun Hill Rd
- 2077 Crompond Rd
- 2040 Crompond Rd Unit 13
- 2040 Crompond Rd Unit 17
- 2040 Crompond Rd Unit 23






