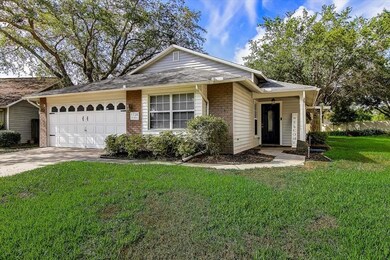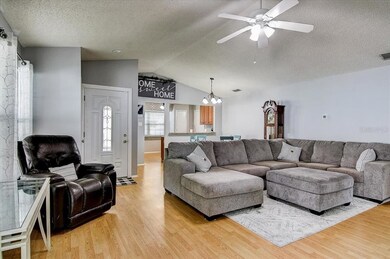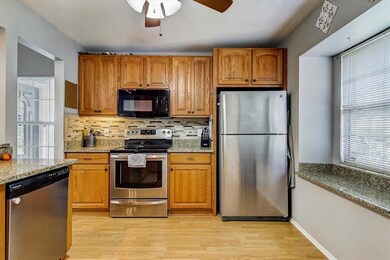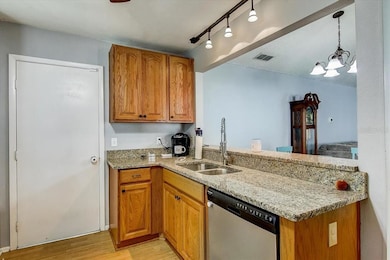
Highlights
- Cathedral Ceiling
- Mature Landscaping
- Enclosed Patio or Porch
- Cypress Creek Middle Rated A-
- Tennis Courts
- 2 Car Attached Garage
About This Home
As of September 2021Wonderful family home in Carpenter's Run. This 3 bedroom 2 bath (nicely updated bathrooms!) is ready for immediate occupancy. The interior has fresh paint and nice solid surface flooring throughout the home. The kitchen offers a nice layout for prepping meals on granite counters with a stylish backsplash, breakfast bar as well as updated appliances and a pantry. The kitchen is open to the dining room and then the great room beyond which has high ceilings and plenty of light. The master bedroom is generous in size and has a beautiful master bathroom along 2 walk in closets. With dual sinks, ample storage and a gorgeous shower that is typically seen at a much higher price point. The exterior offers a pleasant covered and screened lanai space to enjoy a meal or a visit. And there is ample space for your little ones (two legs or four legs :-) to run around in the back yard. The amenities (Basketball and Tennis Courts, Pool and Playground) are conveniently located across the street too. The new owner should have many years of low maintenance as both the roof and a/c are relatively new. With these updates and benefits offered here, do not delay scheduling your visit.
Home Details
Home Type
- Single Family
Est. Annual Taxes
- $2,153
Year Built
- Built in 1988
Lot Details
- 8,759 Sq Ft Lot
- North Facing Home
- Mature Landscaping
- Property is zoned PUD
HOA Fees
- $51 Monthly HOA Fees
Parking
- 2 Car Attached Garage
Home Design
- Bungalow
- Slab Foundation
- Wood Frame Certified By Forest Stewardship Council
- Shingle Roof
- Wood Siding
Interior Spaces
- 1,353 Sq Ft Home
- 1-Story Property
- Cathedral Ceiling
- Ceiling Fan
- Blinds
- Sliding Doors
- Laminate Flooring
Kitchen
- Range
- Microwave
- Dishwasher
Bedrooms and Bathrooms
- 3 Bedrooms
- 2 Full Bathrooms
Laundry
- Dryer
- Washer
Outdoor Features
- Enclosed Patio or Porch
- Rain Gutters
Utilities
- Central Heating and Cooling System
- Cable TV Available
Listing and Financial Details
- Down Payment Assistance Available
- Homestead Exemption
- Visit Down Payment Resource Website
- Tax Lot 6
- Assessor Parcel Number 19-26-33-005.A-000.00-006.0
Community Details
Overview
- Association fees include community pool, recreational facilities
- Greenacre Properties, Inc. Denise Schek Association, Phone Number (813) 600-1100
- Carpenters Run Subdivision
Recreation
- Tennis Courts
- Community Basketball Court
Ownership History
Purchase Details
Purchase Details
Home Financials for this Owner
Home Financials are based on the most recent Mortgage that was taken out on this home.Purchase Details
Home Financials for this Owner
Home Financials are based on the most recent Mortgage that was taken out on this home.Similar Homes in Lutz, FL
Home Values in the Area
Average Home Value in this Area
Purchase History
| Date | Type | Sale Price | Title Company |
|---|---|---|---|
| Special Warranty Deed | $100 | -- | |
| Warranty Deed | $310,000 | Trust & Title | |
| Warranty Deed | $210,000 | Integrity Ttl & Guaranty Agc |
Mortgage History
| Date | Status | Loan Amount | Loan Type |
|---|---|---|---|
| Previous Owner | $232,500 | New Conventional | |
| Previous Owner | $199,750 | New Conventional | |
| Previous Owner | $203,700 | New Conventional | |
| Previous Owner | $25,000 | Credit Line Revolving | |
| Previous Owner | $57,000 | New Conventional | |
| Previous Owner | $60,240 | FHA |
Property History
| Date | Event | Price | Change | Sq Ft Price |
|---|---|---|---|---|
| 09/08/2021 09/08/21 | Sold | $310,000 | +3.3% | $229 / Sq Ft |
| 08/25/2021 08/25/21 | Pending | -- | -- | -- |
| 08/24/2021 08/24/21 | For Sale | $300,000 | +42.9% | $222 / Sq Ft |
| 03/22/2019 03/22/19 | Sold | $210,000 | -0.9% | $155 / Sq Ft |
| 02/19/2019 02/19/19 | Pending | -- | -- | -- |
| 02/15/2019 02/15/19 | Price Changed | $212,000 | -1.6% | $157 / Sq Ft |
| 01/21/2019 01/21/19 | For Sale | $215,500 | -- | $159 / Sq Ft |
Tax History Compared to Growth
Tax History
| Year | Tax Paid | Tax Assessment Tax Assessment Total Assessment is a certain percentage of the fair market value that is determined by local assessors to be the total taxable value of land and additions on the property. | Land | Improvement |
|---|---|---|---|---|
| 2024 | $4,983 | $286,739 | $65,469 | $221,270 |
| 2023 | $4,653 | $254,040 | $0 | $0 |
| 2022 | $3,811 | $230,945 | $42,435 | $188,510 |
| 2021 | $2,192 | $167,080 | $37,487 | $129,593 |
| 2020 | $2,153 | $164,777 | $33,950 | $130,827 |
| 2019 | $1,079 | $97,110 | $0 | $0 |
| 2018 | $1,050 | $95,307 | $0 | $0 |
| 2017 | $1,040 | $95,307 | $0 | $0 |
| 2016 | $982 | $91,427 | $0 | $0 |
| 2015 | $994 | $90,791 | $0 | $0 |
| 2014 | $962 | $104,140 | $26,690 | $77,450 |
Agents Affiliated with this Home
-
Paul Wheeler

Seller's Agent in 2021
Paul Wheeler
DALTON WADE INC
(941) 928-2708
1 in this area
39 Total Sales
-
Luisa Cruz

Buyer's Agent in 2021
Luisa Cruz
DALTON WADE INC
(813) 598-0693
5 in this area
143 Total Sales
-
Edrina Hammond

Seller's Agent in 2019
Edrina Hammond
INTERNATIONAL TOP AGENTS REALTY
(813) 586-1336
7 Total Sales
-
Robert Hodge

Buyer's Agent in 2019
Robert Hodge
COLDWELL BANKER REALTY
(813) 245-1157
5 in this area
95 Total Sales
Map
Source: Stellar MLS
MLS Number: A4510462
APN: 33-26-19-005A-00000-0060
- 1921 Tinker Dr
- 1947 Tinker Dr
- 1610 Spinning Wheel Dr
- 24730 Laurel Ridge Dr
- 24915 Vintage Ct
- 24305 Denali Ct
- 1302 Avonwood Ct
- 24910 Oakhaven Ct
- 24934 Oakhaven Ct
- 24818 Siena Dr
- 24449 Mistwood Ct
- 24510 Landing Dr
- 24231 Satinwood Ct
- 24449 Painter Dr
- 25200 Lambrusco Loop
- 24431 Summer Nights Ct
- 2245 Tinder Ct
- 24600 Victoria Wood Ct
- 24134 Hampton Place
- 24405 Summer Wind Ct





