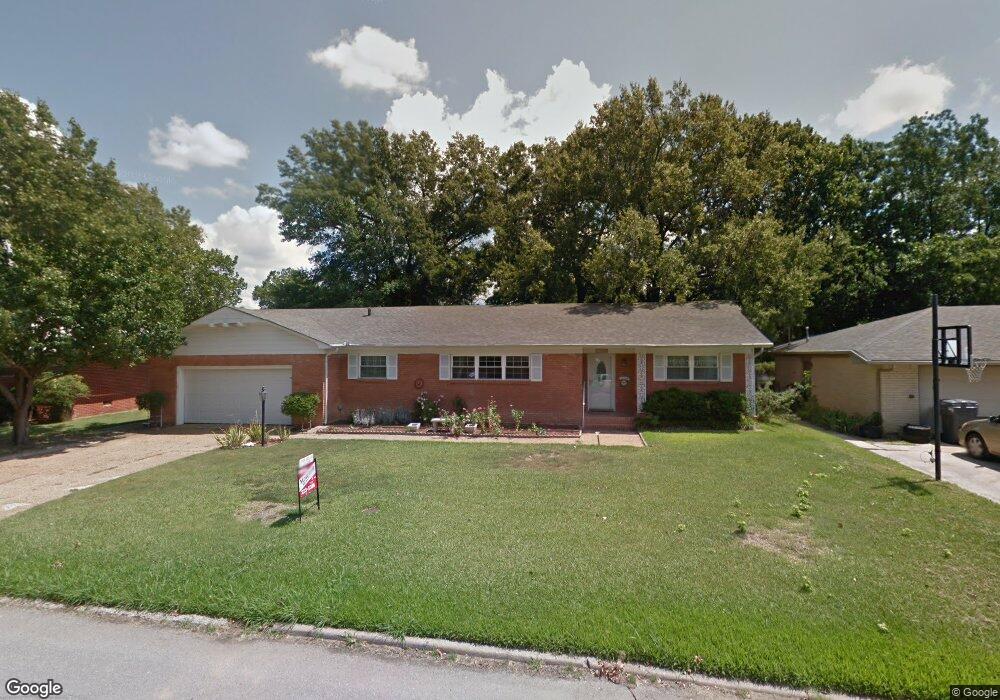
1728 Tiverton St Ardmore, OK 73401
3
Beds
1
Bath
1,920
Sq Ft
9,660
Sq Ft Lot
Highlights
- Wooded Lot
- 1 Fireplace
- Ceiling Fan
- Wood Flooring
- Zoned Heating and Cooling
- 1 Car Garage
About This Home
As of March 2017This home has had replacement windows installed in 2010, remodeled kitchen in 2008 with kitchen island, storage building added in 2009, hot water heater and exterior paint in 2012, inside paint 2011. There is also an office off of garage.
Home Details
Home Type
- Single Family
Est. Annual Taxes
- $1,761
Year Built
- Built in 1955
Lot Details
- 9,660 Sq Ft Lot
- Chain Link Fence
- Wooded Lot
Parking
- 1 Car Garage
Home Design
- Brick Exterior Construction
- Composition Roof
Interior Spaces
- 1,920 Sq Ft Home
- 1-Story Property
- Ceiling Fan
- 1 Fireplace
- Insulated Windows
- Window Treatments
- Crawl Space
Kitchen
- Oven
- Range
- Dishwasher
- Disposal
Flooring
- Wood
- Carpet
- Tile
- Vinyl
Bedrooms and Bathrooms
- 3 Bedrooms
- 1 Full Bathroom
Utilities
- Zoned Heating and Cooling
- Gas Water Heater
Additional Features
- Energy-Efficient Windows
- Rain Gutters
Community Details
- Broadlawna Subdivision
Ownership History
Date
Name
Owned For
Owner Type
Purchase Details
Listed on
Aug 11, 2016
Closed on
Mar 31, 2017
Sold by
Lu Jet Lu Llc
Bought by
Nelson Tina M
List Price
$115,000
Sold Price
$110,000
Premium/Discount to List
-$5,000
-4.35%
Current Estimated Value
Home Financials for this Owner
Home Financials are based on the most recent Mortgage that was taken out on this home.
Estimated Appreciation
$83,968
Avg. Annual Appreciation
6.50%
Original Mortgage
$108,007
Outstanding Balance
$90,721
Interest Rate
4.12%
Mortgage Type
FHA
Estimated Equity
$96,609
Purchase Details
Listed on
Oct 3, 2013
Closed on
Nov 5, 2013
Sold by
Rollins Robert L and Rollins Barb
Bought by
Lu Jet Lu Llc
List Price
$110,000
Sold Price
$99,000
Premium/Discount to List
-$11,000
-10%
Home Financials for this Owner
Home Financials are based on the most recent Mortgage that was taken out on this home.
Avg. Annual Appreciation
3.15%
Purchase Details
Closed on
May 9, 2007
Sold by
Means Mikel and Means Sandra K
Bought by
Rollins Robert L and Rollins Barbara
Home Financials for this Owner
Home Financials are based on the most recent Mortgage that was taken out on this home.
Original Mortgage
$104,850
Interest Rate
6.13%
Mortgage Type
New Conventional
Purchase Details
Closed on
Jul 19, 2004
Sold by
Campbell B J Etux Trustee
Bought by
Means Mikel and Means Sandra K
Purchase Details
Closed on
Jan 21, 1998
Sold by
Campbell B J
Bought by
Campbell, B J Etux Trust
Similar Homes in Ardmore, OK
Create a Home Valuation Report for This Property
The Home Valuation Report is an in-depth analysis detailing your home's value as well as a comparison with similar homes in the area
Home Values in the Area
Average Home Value in this Area
Purchase History
| Date | Type | Sale Price | Title Company |
|---|---|---|---|
| Warranty Deed | $110,000 | Stewart Title Of Oklahoma In | |
| Warranty Deed | $99,000 | -- | |
| Joint Tenancy Deed | $116,500 | -- | |
| Warranty Deed | $98,500 | -- | |
| Warranty Deed | -- | -- |
Source: Public Records
Mortgage History
| Date | Status | Loan Amount | Loan Type |
|---|---|---|---|
| Open | $108,007 | FHA | |
| Previous Owner | $104,850 | New Conventional | |
| Previous Owner | $28,000 | Stand Alone Second |
Source: Public Records
Property History
| Date | Event | Price | Change | Sq Ft Price |
|---|---|---|---|---|
| 03/31/2017 03/31/17 | Sold | $110,000 | -4.3% | $57 / Sq Ft |
| 08/08/2016 08/08/16 | Pending | -- | -- | -- |
| 08/08/2016 08/08/16 | For Sale | $115,000 | +16.2% | $60 / Sq Ft |
| 11/05/2013 11/05/13 | Sold | $99,000 | -10.0% | $52 / Sq Ft |
| 10/01/2013 10/01/13 | Pending | -- | -- | -- |
| 10/01/2013 10/01/13 | For Sale | $110,000 | -- | $57 / Sq Ft |
Source: MLS Technology
Tax History Compared to Growth
Tax History
| Year | Tax Paid | Tax Assessment Tax Assessment Total Assessment is a certain percentage of the fair market value that is determined by local assessors to be the total taxable value of land and additions on the property. | Land | Improvement |
|---|---|---|---|---|
| 2024 | $1,761 | $17,642 | $2,400 | $15,242 |
| 2023 | $1,761 | $16,802 | $2,400 | $14,402 |
| 2022 | $1,530 | $16,002 | $2,400 | $13,602 |
| 2021 | $1,538 | $15,240 | $2,400 | $12,840 |
| 2020 | $1,447 | $14,553 | $2,160 | $12,393 |
| 2019 | $1,346 | $13,860 | $2,160 | $11,700 |
| 2018 | $1,303 | $13,200 | $2,160 | $11,040 |
| 2017 | $1,242 | $13,587 | $1,921 | $11,666 |
| 2016 | $1,206 | $12,941 | $960 | $11,981 |
| 2015 | $958 | $12,474 | $1,131 | $11,343 |
| 2014 | $1,063 | $11,880 | $661 | $11,219 |
Source: Public Records
Map
Source: MLS Technology
MLS Number: 31097
APN: 0095-00-008-005-0-001-00
Nearby Homes
- 1740 Tiverton St
- 1737 Winchester St
- 426 Elm St
- 1750 Mount Washington Rd
- 1722 Essex St
- 338 Ash St
- 210 15th Ave NW
- 434 Locust St
- 102 Freeman St
- 1518 N Washington St
- 1409 Mount Washington Rd
- 111 Lost Creek Ln
- 101 Monroe St NW
- 00 N Rockford Rd
- 513 Northwest Blvd
- 25 Hillcrest St
- 1228 D St NW
- 711 Cherry St
- 718 Ash St
- 001 Monroe Ave NE
