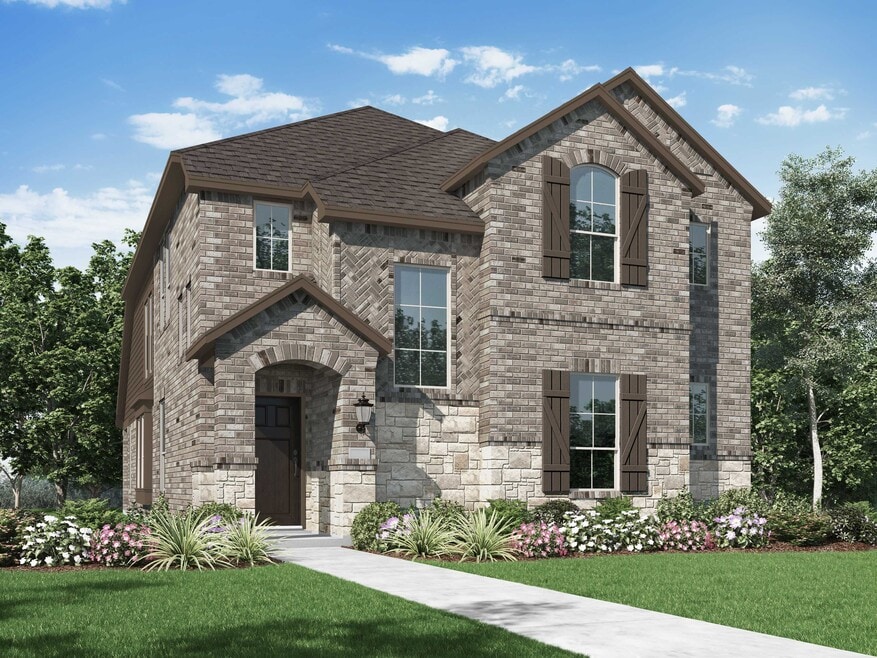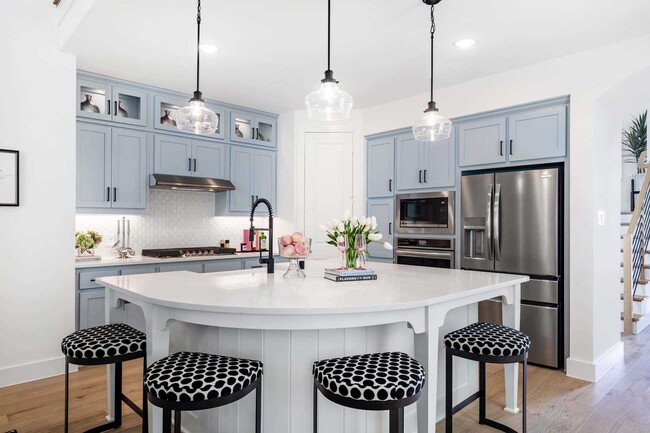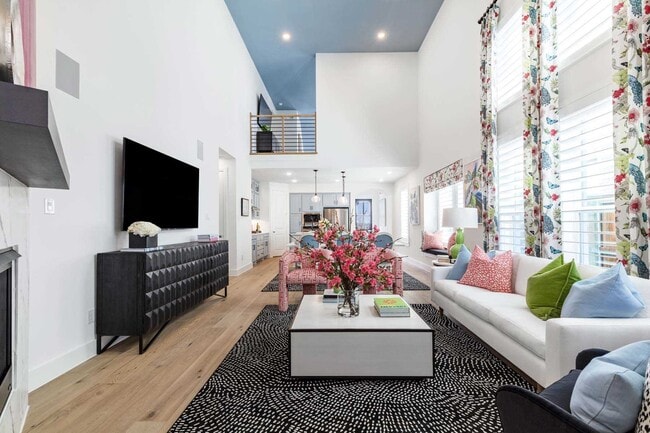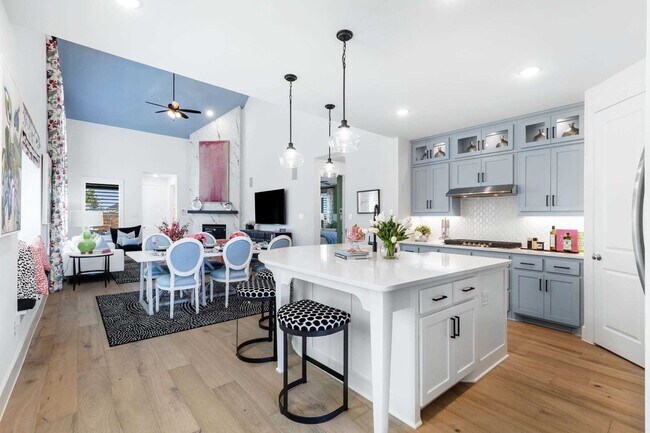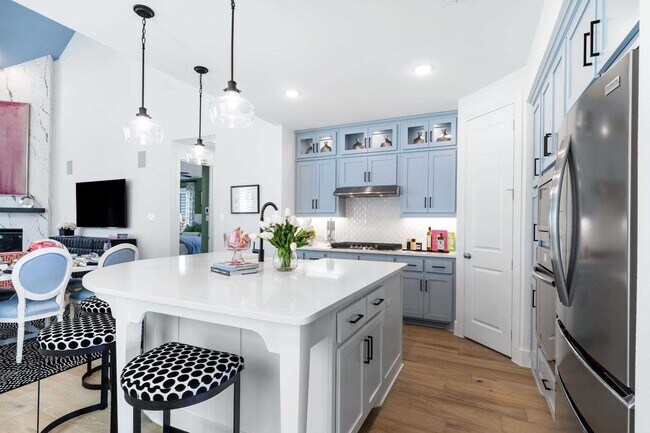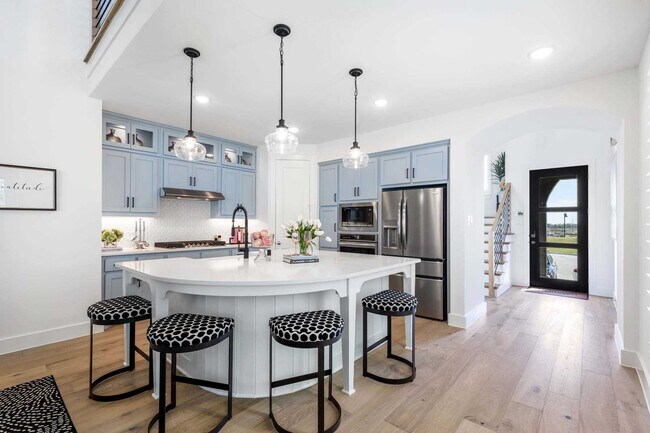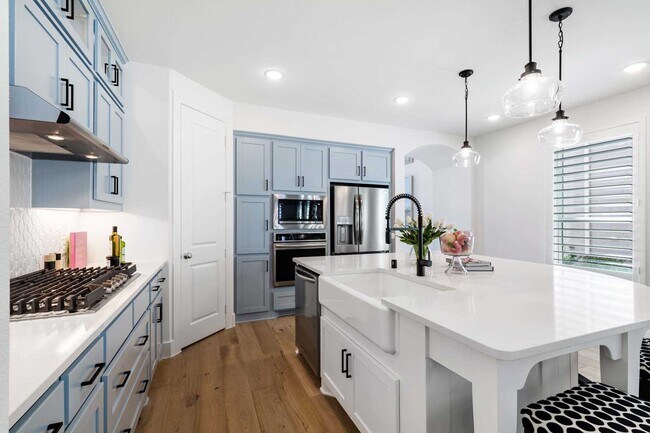
NEW CONSTRUCTION
AVAILABLE DEC 2025
Estimated payment $2,944/month
Total Views
724
4
Beds
3
Baths
2,273
Sq Ft
$206
Price per Sq Ft
Highlights
- New Construction
- Clubhouse
- Community Pool
- Sonny & Allegra Nance Elementary School Rated A-
- Pond in Community
- Living Room
About This Home
End of year ready, new construction, intelligent design with energy efficient materials throughout the home to lower your costs. Beautifully crafted kitchen with upper stacked cabinets, SS built in appliances and 5 burner gas cooktop. NISD schools!!! Just minutes from Alliance Town, shops, dining and entertainment!
Sales Office
Hours
| Monday - Saturday |
10:00 AM - 6:00 PM
|
| Sunday |
12:00 PM - 6:00 PM
|
Sales Team
Darren Cohen
Office Address
11437 Wulstone Rd
Haslet, TX 76052
Driving Directions
Home Details
Home Type
- Single Family
Parking
- 2 Car Garage
Home Design
- New Construction
Interior Spaces
- 2-Story Property
- Living Room
Bedrooms and Bathrooms
- 4 Bedrooms
- 3 Full Bathrooms
Community Details
Overview
- Pond in Community
Amenities
- Clubhouse
- Amenity Center
Recreation
- Community Playground
- Community Pool
- Park
- Event Lawn
- Recreational Area
- Trails
Map
Other Move In Ready Homes in Wellington - 40ft. lots
About the Builder
Highland Homes was founded in 1985 by brother and sister Rod Sanders and Jean Ann Brock. Thanks to Rod's keen business knowledge and Jean Ann's innovative approach to sales, marketing and architecture, 13 homes were sold in their first month during a historically tough real estate market. They quickly grew to become one of the top single-family homebuilders in the U.S.
Through it all, they've maintained the same commitment to quality, customer satisfaction and financial responsibility, as well as treating their talented team of associates as an extension of their family.
Nearby Homes
- Wellington - 40'
- Wellington - 60'
- Wellington - 50'
- 11509 Vesper Row
- Wellington - Artisan Series - 50ft lots
- 11341 Bratton Blvd
- Wellington
- 1612 Gimlet Ln
- 11528 Wulstone Rd
- 11528 Gloucester Rd
- 11332 Bratton Blvd
- 11313 Bratton Blvd
- 11516 Ely Place
- 11313 Cider St
- 11556 Gloucester Rd
- 11536 Ely Place
- 1819 Walpole Way
- 1612 Wandell Way
- 1724 Cornwall Ave
- Wellington - 40ft. lots
