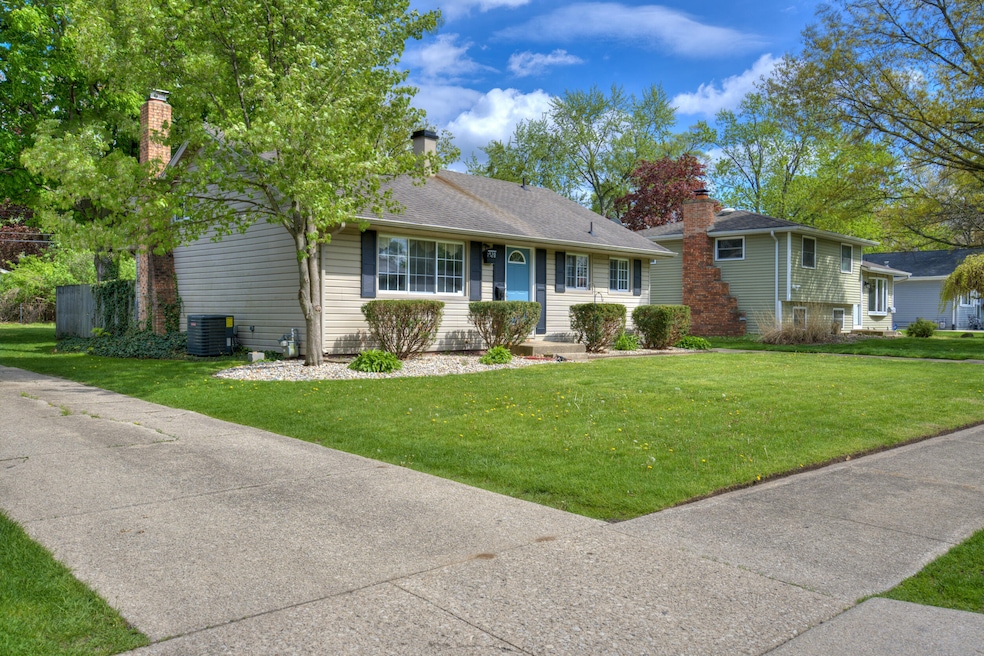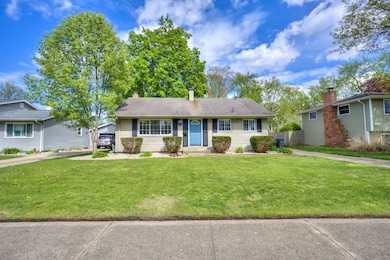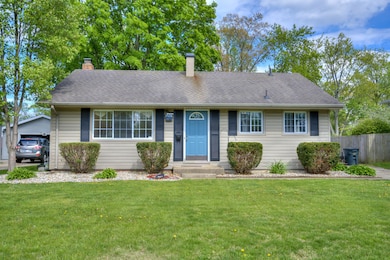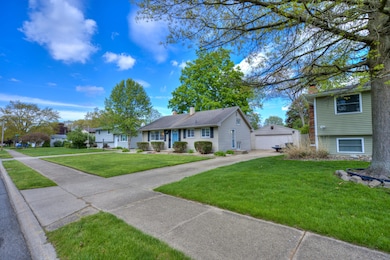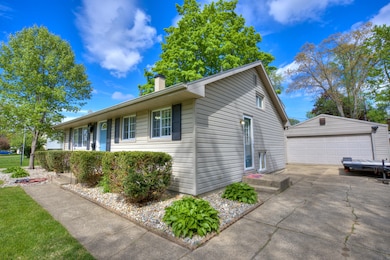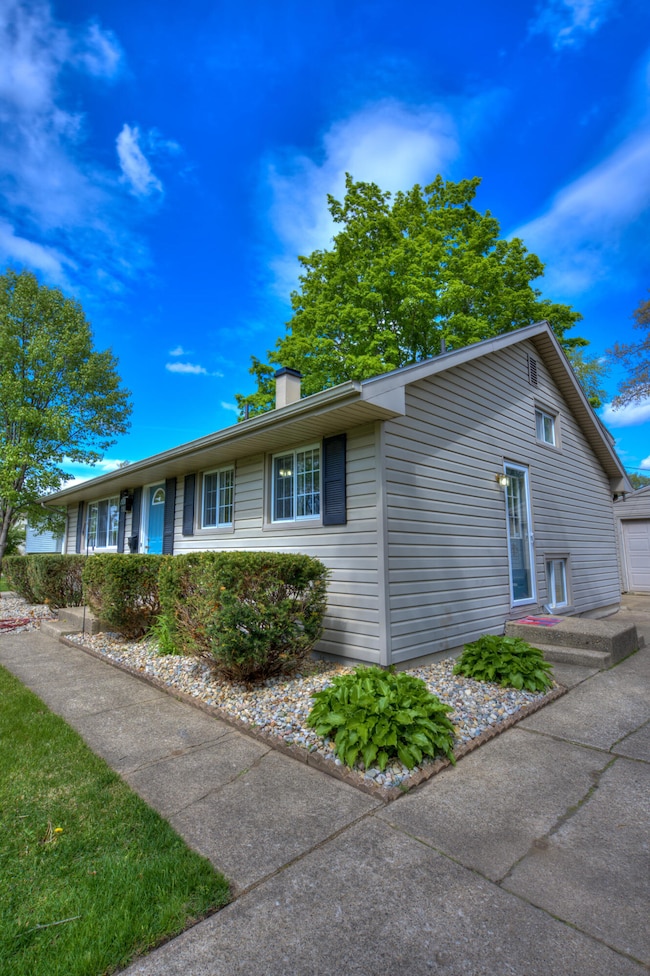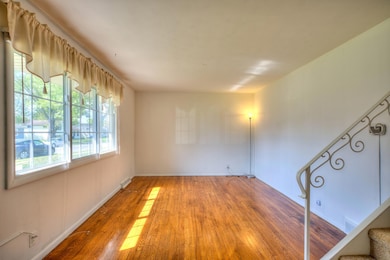1728 Winston Dr South Bend, IN 46635
Estimated payment $1,570/month
Highlights
- No HOA
- Neighborhood Views
- Laundry Room
- Cody Elementary School Rated A
- 2 Car Detached Garage
- Central Air
About This Home
MOTIVATED SELLER!! Back on market due to no fault of the seller. Welcome to 1728 Winston Dr, a beautifully maintained tri-level residence offering 4 bedrooms and 1.5 bathrooms across 1,661 square feet of living space. Situated on a generous 8,969 sq ft lot, this home combines classic design with modern updates, making it perfect for families or anyone seeking comfort and convenience. Key Features: Spacious Layout: The tri-level design provides ample space, featuring a welcoming living room and a cozy family room on the lower level, complete with a fireplace and Heatilator for those chilly Indiana evenings. Elegant Interiors: Hardwood floors flow throughout the home, adding warmth and character. Both bathrooms have been tastefully remodeled with beautiful tile work, new cabinets, and modern fixtures. Functional Kitchen: The kitchen comes equipped with essential appliances, including a dishwasher, microwave, and refrigerator, making meal preparation a breeze. Comfortable Living: Stay comfortable year-round with forced air heating and central cooling systems. Located in a friendly neighborhood just 30 Minutes from New Carlisle and a stones throw from Notre Dame! Easy access to local amenities, schools, and parks, 1728 Winston Dr. offers a perfect blend of comfort and convenience. Don't miss the opportunity to make this delightful house your new home.
Home Details
Home Type
- Single Family
Est. Annual Taxes
- $2,360
Year Built
- Built in 1961
Parking
- 2 Car Detached Garage
- Off-Street Parking
Interior Spaces
- Family Room with Fireplace
- Dining Room
- Neighborhood Views
Bedrooms and Bathrooms
- 4 Bedrooms
Laundry
- Laundry Room
- Laundry on lower level
- Dryer
- Washer
- Sink Near Laundry
Additional Features
- 9,148 Sq Ft Lot
- Central Air
Community Details
- No Home Owners Association
- Eastgate Estates Add Subdivision
Listing and Financial Details
- Assessor Parcel Number 710432404003000004
Map
Home Values in the Area
Average Home Value in this Area
Tax History
| Year | Tax Paid | Tax Assessment Tax Assessment Total Assessment is a certain percentage of the fair market value that is determined by local assessors to be the total taxable value of land and additions on the property. | Land | Improvement |
|---|---|---|---|---|
| 2024 | $2,176 | $201,000 | $49,100 | $151,900 |
| 2023 | $2,133 | $181,100 | $49,200 | $131,900 |
| 2022 | $2,100 | $177,400 | $49,200 | $128,200 |
| 2021 | $1,813 | $151,100 | $30,600 | $120,500 |
| 2020 | $1,689 | $141,300 | $28,600 | $112,700 |
| 2019 | $1,303 | $126,500 | $27,400 | $99,100 |
| 2018 | $1,497 | $125,300 | $27,000 | $98,300 |
| 2017 | $1,420 | $116,200 | $27,000 | $89,200 |
| 2016 | $1,237 | $101,000 | $23,200 | $77,800 |
| 2014 | $1,213 | $100,400 | $23,200 | $77,200 |
| 2013 | $1,214 | $100,400 | $23,200 | $77,200 |
Property History
| Date | Event | Price | List to Sale | Price per Sq Ft | Prior Sale |
|---|---|---|---|---|---|
| 11/22/2025 11/22/25 | For Sale | $260,000 | +176.9% | $192 / Sq Ft | |
| 01/07/2015 01/07/15 | Sold | $93,900 | -6.0% | $57 / Sq Ft | View Prior Sale |
| 11/28/2014 11/28/14 | Pending | -- | -- | -- | |
| 10/20/2014 10/20/14 | For Sale | $99,900 | -- | $60 / Sq Ft |
Purchase History
| Date | Type | Sale Price | Title Company |
|---|---|---|---|
| Warranty Deed | -- | Meridian Title |
Mortgage History
| Date | Status | Loan Amount | Loan Type |
|---|---|---|---|
| Open | $92,198 | FHA |
Source: Northwest Indiana Association of REALTORS®
MLS Number: 820647
APN: 71-04-32-404-003.000-004
- 54645 28th St
- 1312 Brummit Ln
- 2715 Edison Rd
- 1239 Brummit Ln
- 54679 Northern Ave
- 3038 Boynton Ave
- 17555 Juday Lake Dr N
- 1147 N Hickory Rd
- 1117 Whitehall Dr
- 54174 Maple Lane Ave
- 1206 Congress Ave
- 16974 Douglas Rd
- Vacant Land Charles St
- 54162 N Ironwood Rd
- 54150 N Ironwood Rd
- 1245 Echoes Cir
- 0 W Edison Rd
- 2314 Solomon Ave
- 1253 Echoes Cir Unit Lot 22
- 54057 Terrace Ln
- 3012 Edison Rd
- 4312 Hickory Rd
- 1302 Brummit Ln
- 921 Peacock Ln
- 1017 Keenan Ct Unit 21B
- 1017 Keenan Ct Unit 22C
- 3902 Saint Andrews Cir
- 2322 Union Ave
- 1801 Irish Way
- 1752 Willis St
- 1855 Vaness St
- 5630 University Park Dr
- 1924 Victory March Way
- 806 Green Pine Ct
- 4715 N Main St
- 53880 Generations Dr
- 121 Pin Oak Cir
- 302 Runaway Bay Cir
- 1831 Corby Blvd Unit ID1037679P
- 5305 N Main St
