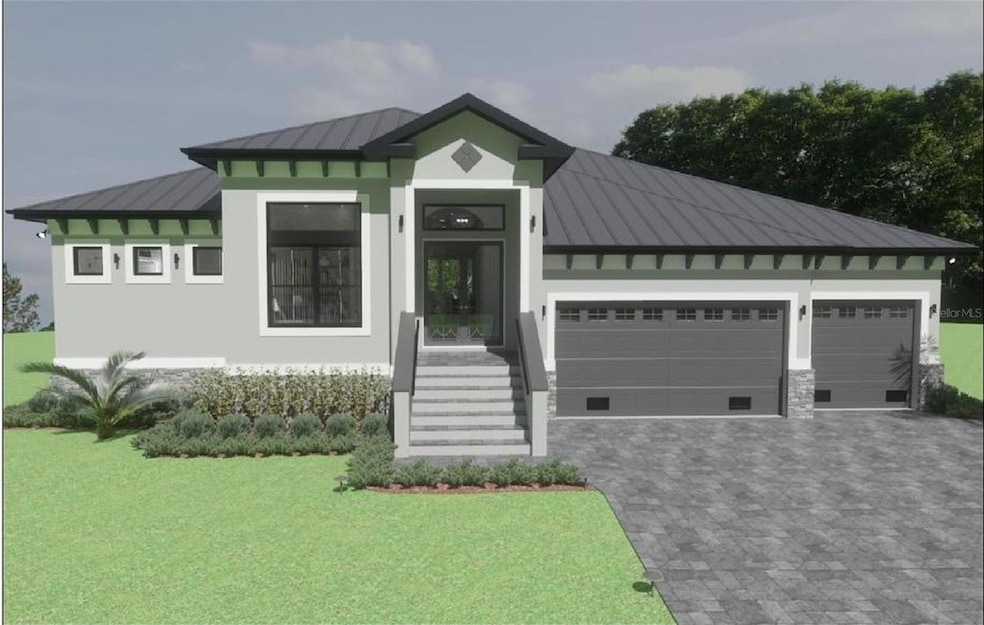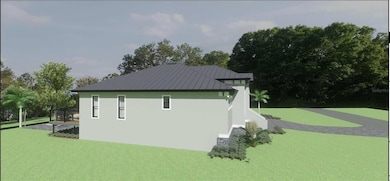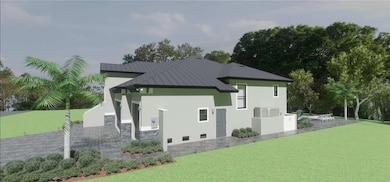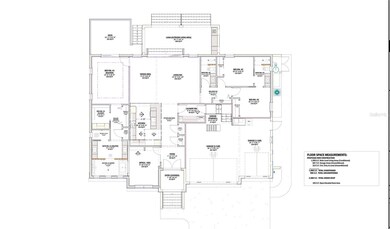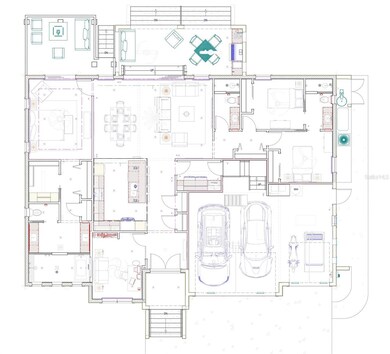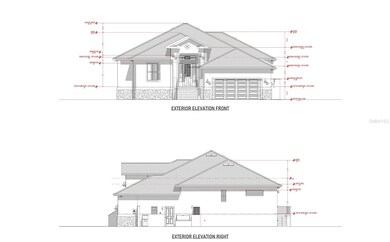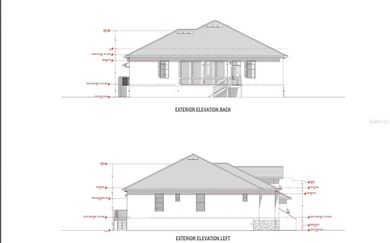17282 Carroway Ln Punta Gorda, FL 33955
Burnt Store NeighborhoodEstimated payment $2,752/month
Highlights
- 78 Feet of Lake Waterfront
- Under Construction
- Outdoor Kitchen
- Golf Course Community
- Clubhouse
- Great Room
About This Home
Under Construction. THIS CUSTOM BUILD HOME SETS ITSELF APART FROM THE REST IN THE COMMUNITY! A MUST SEE! Welcome home to this beautiful 2NEW CONSTRUCTION build, nestled in the highly sought-after Burnt Store Lakes private community in Punta Gorda. This property is on a quiet cul de sac and has water frontage on beautiful Egret Lake in the highly desired private Burnt Store Lakes community. Custom built to rigid hurricane standards, this impeccable home is both gorgeous and strong enough to weather any storm with an elevated foundation, a metal roof and HURRICANE IMPACT windows, doors, sliders and garage door. This home offers 4 spacious bedrooms, 3 luxurious bathrooms, an oversized 3 car garage and a large covered lanai with an outdoor kitchen for entertaining. The open-concept layout boasts high ceilings, a neutral color palette and an abundance of natural light, creating a bright and welcoming atmosphere throughout the entire home. The large lot can easily accommodate a swimming pool (not included in price) and is located just a short walk from the Burnt Store Marina Golf Course & Country Club and Fairway Cafe. It is also only a mile from the Safe Harbor Burnt Store Marina which also has 2 restaurants, tennis courts, pickleball courts, a resort style pool and a fitness center. Additional Features: 14 X 12 private deck of Master Bedroom • Indoor laundry room • paver driveway & walkways • Professionally landscaped with irrigation. This private community has many features such as 11 fresh-water lakes teaming with fish, greenbelts, covered pavilions with multiple picnic tables, a park with restrooms, a playground and a kayak Launch into Bear Branch Creek with access to Charlotte Harbor and Burnt Store Marina.
Listing Agent
DALTON WADE INC Brokerage Phone: 888-668-8283 License #3437718 Listed on: 05/29/2025

Home Details
Home Type
- Single Family
Est. Annual Taxes
- $1,165
Year Built
- Built in 2025 | Under Construction
Lot Details
- 0.25 Acre Lot
- 78 Feet of Lake Waterfront
- Lake Front
- Cul-De-Sac
- South Facing Home
- Landscaped
- Property is zoned RSF3.5
HOA Fees
- $41 Monthly HOA Fees
Parking
- 3 Car Attached Garage
- Golf Cart Parking
Home Design
- Home is estimated to be completed on 1/1/26
- Slab Foundation
- Stem Wall Foundation
- Metal Roof
- Block Exterior
Interior Spaces
- 1,990 Sq Ft Home
- Ceiling Fan
- Great Room
- Living Room
- Dining Room
- Luxury Vinyl Tile Flooring
- Lake Views
- Laundry Room
Kitchen
- Range Hood
- Microwave
- Dishwasher
- Solid Wood Cabinet
Bedrooms and Bathrooms
- 4 Bedrooms
- En-Suite Bathroom
- 3 Full Bathrooms
Outdoor Features
- Access To Lake
- Property is near a marina
- Outdoor Kitchen
- Exterior Lighting
- Rear Porch
Utilities
- Central Heating and Cooling System
- Cable TV Available
Listing and Financial Details
- Visit Down Payment Resource Website
- Legal Lot and Block 11 / 923
- Assessor Parcel Number 422331326002
Community Details
Overview
- Association fees include escrow reserves fund, ground maintenance, management
- Dawn Caniff Association, Phone Number (941) 639-5881
- Visit Association Website
- Built by Florida Property Team LLC
- Punta Gorda Isles Sec 21 Subdivision, Pdm Coastal 4/3/3 2000 A Floorplan
- Burnt Store Lakes Community
Amenities
- Restaurant
- Clubhouse
Recreation
- Golf Course Community
- Community Playground
- Park
Map
Home Values in the Area
Average Home Value in this Area
Tax History
| Year | Tax Paid | Tax Assessment Tax Assessment Total Assessment is a certain percentage of the fair market value that is determined by local assessors to be the total taxable value of land and additions on the property. | Land | Improvement |
|---|---|---|---|---|
| 2025 | $1,165 | $49,300 | $49,300 | -- |
| 2024 | $1,183 | $49,300 | $49,300 | -- |
| 2023 | $1,183 | $49,300 | $49,300 | $0 |
| 2022 | $1,134 | $46,750 | $46,750 | $0 |
| 2021 | $771 | $22,950 | $22,950 | $0 |
| 2020 | $764 | $22,950 | $22,950 | $0 |
| 2019 | $766 | $22,950 | $22,950 | $0 |
| 2018 | $731 | $22,100 | $22,100 | $0 |
| 2017 | $735 | $22,100 | $22,100 | $0 |
| 2016 | $495 | $22,100 | $0 | $0 |
| 2015 | $436 | $15,428 | $0 | $0 |
| 2014 | $368 | $14,025 | $0 | $0 |
Property History
| Date | Event | Price | List to Sale | Price per Sq Ft | Prior Sale |
|---|---|---|---|---|---|
| 06/26/2025 06/26/25 | Price Changed | $495,000 | -3.9% | $249 / Sq Ft | |
| 05/29/2025 05/29/25 | For Sale | $515,000 | +724.0% | $259 / Sq Ft | |
| 09/03/2024 09/03/24 | Sold | $62,500 | 0.0% | -- | View Prior Sale |
| 08/12/2024 08/12/24 | Pending | -- | -- | -- | |
| 06/18/2024 06/18/24 | For Sale | $62,500 | 0.0% | -- | |
| 06/10/2024 06/10/24 | Pending | -- | -- | -- | |
| 04/23/2024 04/23/24 | For Sale | $62,500 | +26.3% | -- | |
| 10/20/2021 10/20/21 | Sold | $49,500 | -6.4% | -- | View Prior Sale |
| 09/22/2021 09/22/21 | Pending | -- | -- | -- | |
| 08/09/2021 08/09/21 | Price Changed | $52,900 | +6.0% | -- | |
| 05/28/2021 05/28/21 | For Sale | $49,900 | -- | -- |
Purchase History
| Date | Type | Sale Price | Title Company |
|---|---|---|---|
| Warranty Deed | $62,500 | Omnione Title Services | |
| Warranty Deed | $49,500 | Americas Title Corporation | |
| Quit Claim Deed | $1,000 | Attorney | |
| Quit Claim Deed | -- | None Available | |
| Warranty Deed | $110,000 | -- | |
| Warranty Deed | $38,000 | -- |
Mortgage History
| Date | Status | Loan Amount | Loan Type |
|---|---|---|---|
| Open | $50,000 | New Conventional |
Source: Stellar MLS
MLS Number: TB8389355
APN: 422331326002
- 17263 Sagehorn Ln
- 17256 Carroway Ln
- 17256 Sagehorn Ln
- 24219 San Lucas Ln
- 24138 Peppercorn Rd
- 24092 Potosi Ct
- 17277 Spearmint Ln
- 24089 Peppercorn Rd
- 17270 Spearmint Ln
- 24194 Peppercorn Rd
- 24150 Santa Inez Rd
- 17222 Spearmint Ln
- 17359 Huancay Ln
- 24122 Pyramid Way
- 17343 Tampico Ln Unit 3
- 17254 Tampico Ln
- 24183 Santa Inez Rd
- 17286 Tampico Ln
- 24206 Santa Inez Rd
- 17324 Vogue Ct
- 24017 Peppercorn Rd
- 17200 Acapulco Rd Unit 123
- 17298 Acapulco Rd Unit 523
- 17288 Acapulco Rd Unit 422
- 17434 Oro Ct
- 17417 Muscat Ln
- 24351 Baltic Ave Unit 204
- 24417 Baltic Ave Unit 1102
- 17849 Hibiscus Cove Ct Unit 1
- 4017 Big Pass Ln
- 4005 Big Pass Ln
- 2060 Matcumb Key Rd Unit 2608
- 2060 Matecumbe Key Rd Unit 2701
- 2060 Matecumbe Key Rd Unit 2105
- 2060 Matecumbe Key Rd Unit 2104
- 2060 Matecumbe Key Rd Unit 2301
- 2090 Matecumbe Key Rd Unit 1705
- 2090 Matecumbe Unit 1508
- 3255 Sugarloaf Key Rd Unit 34B
- 3235 Sugarloaf Key Rd Unit 13C
