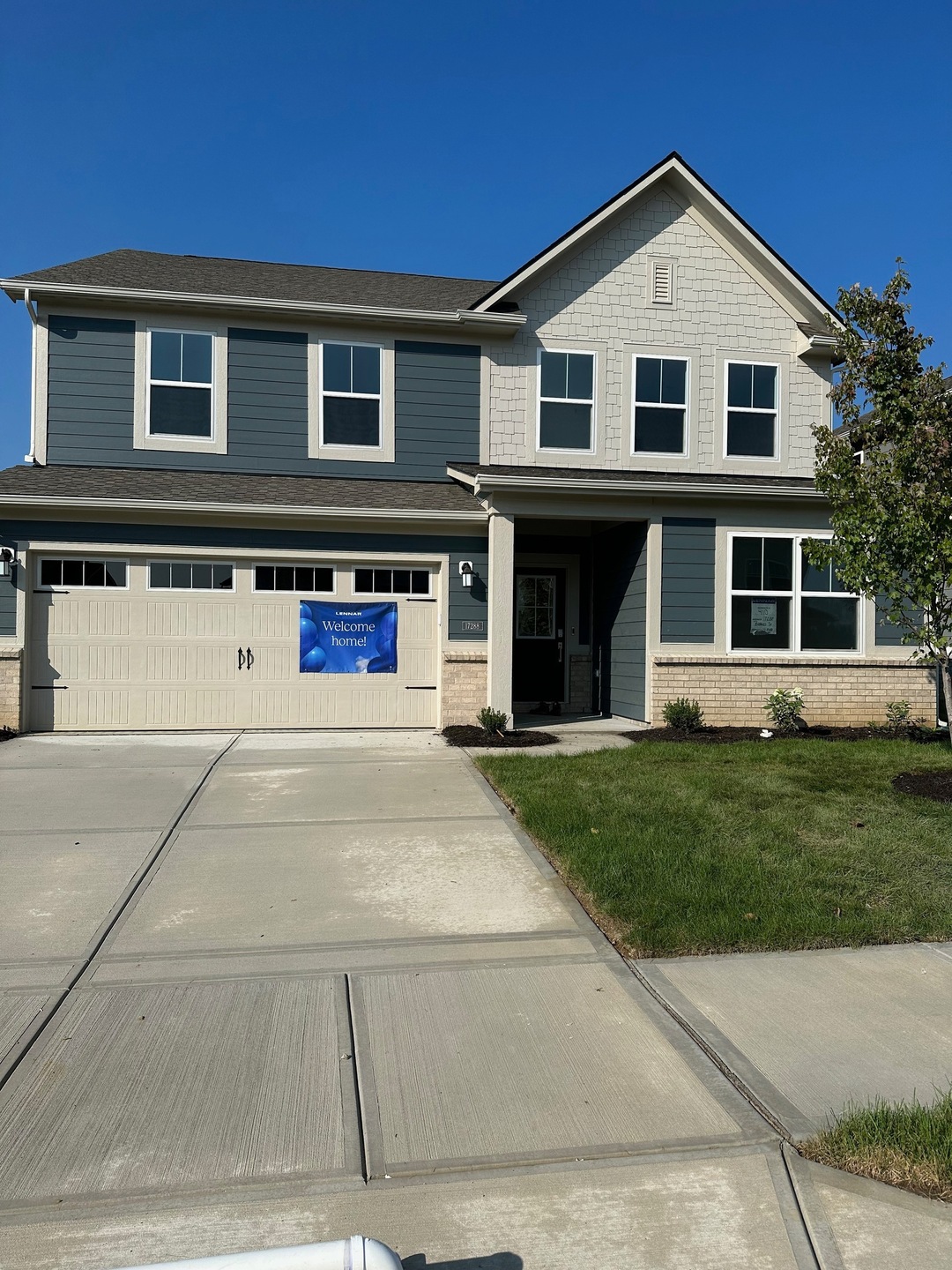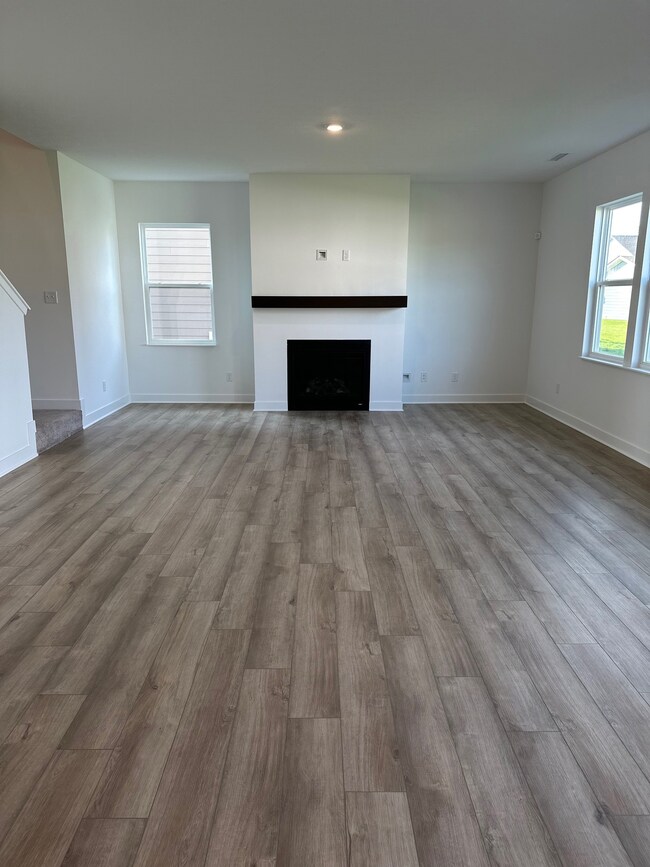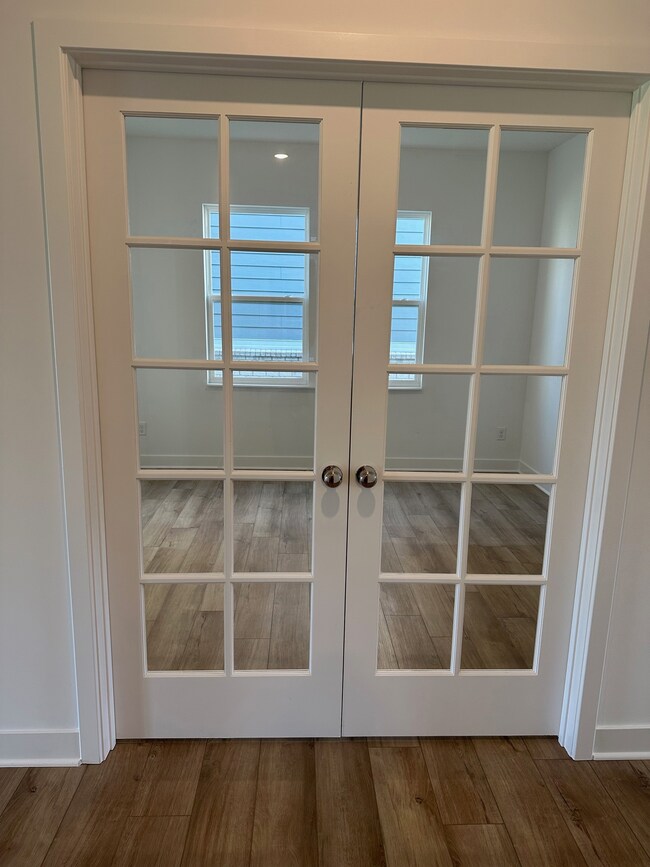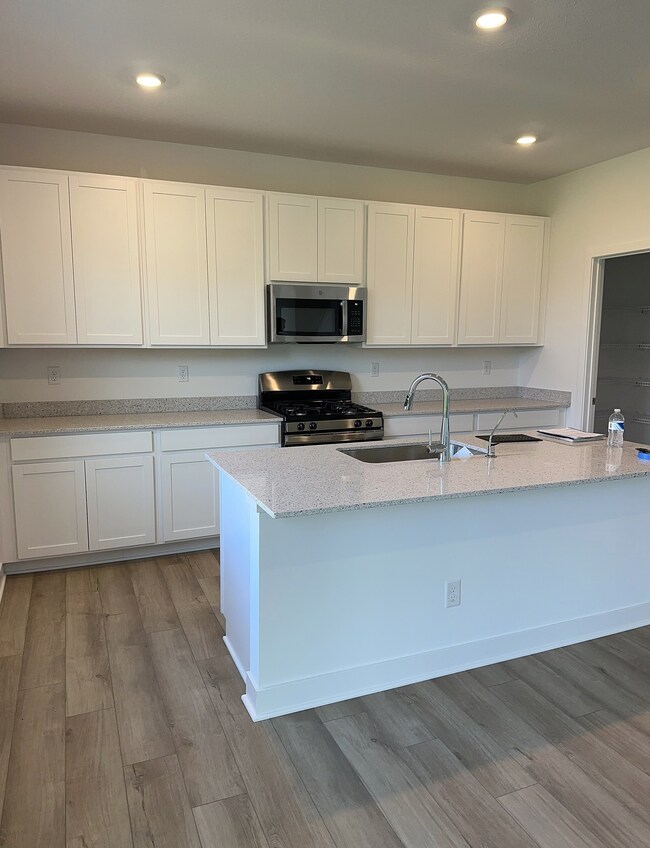
17288 Barnes St Westfield, IN 46074
West Carmel NeighborhoodHighlights
- Vaulted Ceiling
- Traditional Architecture
- Walk-In Closet
- College Wood Elementary School Rated A+
- 2 Car Attached Garage
- Entrance Foyer
About This Home
As of January 2025Lennar Valencia Model with laminate flooring, quartz countertops and french doors to study.
Last Agent to Sell the Property
MIBOR REALTOR® Association Brokerage Email: noreply@mibor.com Listed on: 05/07/2023
Last Buyer's Agent
Ellen Orzeske
F.C. Tucker Company

Home Details
Home Type
- Single Family
Est. Annual Taxes
- $4,634
Year Built
- Built in 2023
Lot Details
- 6,534 Sq Ft Lot
HOA Fees
- $71 Monthly HOA Fees
Parking
- 2 Car Attached Garage
Home Design
- Traditional Architecture
- Brick Exterior Construction
- Slab Foundation
- Cement Siding
Interior Spaces
- 2-Story Property
- Vaulted Ceiling
- Gas Log Fireplace
- Entrance Foyer
- Combination Kitchen and Dining Room
- Washer and Dryer Hookup
Kitchen
- Electric Oven
- Built-In Microwave
- Dishwasher
- Kitchen Island
- Disposal
Bedrooms and Bathrooms
- 5 Bedrooms
- Walk-In Closet
Utilities
- Forced Air Heating System
- Gas Water Heater
Community Details
- Westgate Subdivision
- Property managed by Builder
Listing and Financial Details
- Tax Lot 410
- Assessor Parcel Number 290904006071000015
Ownership History
Purchase Details
Home Financials for this Owner
Home Financials are based on the most recent Mortgage that was taken out on this home.Purchase Details
Home Financials for this Owner
Home Financials are based on the most recent Mortgage that was taken out on this home.Similar Homes in the area
Home Values in the Area
Average Home Value in this Area
Purchase History
| Date | Type | Sale Price | Title Company |
|---|---|---|---|
| Warranty Deed | $481,000 | Chicago Title | |
| Special Warranty Deed | -- | None Listed On Document |
Mortgage History
| Date | Status | Loan Amount | Loan Type |
|---|---|---|---|
| Open | $296,000 | New Conventional | |
| Previous Owner | $193,375 | New Conventional |
Property History
| Date | Event | Price | Change | Sq Ft Price |
|---|---|---|---|---|
| 01/21/2025 01/21/25 | Sold | $481,000 | -2.8% | $157 / Sq Ft |
| 12/12/2024 12/12/24 | Pending | -- | -- | -- |
| 11/01/2024 11/01/24 | For Sale | $495,000 | +6.8% | $162 / Sq Ft |
| 08/18/2023 08/18/23 | Sold | $463,375 | 0.0% | $152 / Sq Ft |
| 05/07/2023 05/07/23 | Pending | -- | -- | -- |
| 05/07/2023 05/07/23 | For Sale | $463,375 | -- | $152 / Sq Ft |
Tax History Compared to Growth
Tax History
| Year | Tax Paid | Tax Assessment Tax Assessment Total Assessment is a certain percentage of the fair market value that is determined by local assessors to be the total taxable value of land and additions on the property. | Land | Improvement |
|---|---|---|---|---|
| 2024 | -- | $424,200 | $108,900 | $315,300 |
Agents Affiliated with this Home
-
A
Seller's Agent in 2025
Alyssa Thurman
eXp Realty, LLC
(765) 465-7002
1 in this area
82 Total Sales
-

Buyer's Agent in 2025
Dejan Minoski
Real Broker, LLC
(317) 308-0104
1 in this area
146 Total Sales
-
N
Seller's Agent in 2023
Non-BLC Member
MIBOR REALTOR® Association
-
E
Buyer's Agent in 2023
Ellen Orzeske
F.C. Tucker Company
-
J
Buyer Co-Listing Agent in 2023
Janet Clark
Dropped Members
Map
Source: MIBOR Broker Listing Cooperative®
MLS Number: 21939140
APN: 29-09-04-006-071.000-015
- 2250 Egbert Rd
- 2614 Newington Ln
- 2877 Middleground Trace
- 14916 Higgins Dr
- 14153 Equine Ct
- 2164 Mustang Chase Dr
- 14854 E Keenan Cir
- 14854 E Keenan Cir
- 2419 Collins Dr
- 2419 Collins Dr
- 2419 Collins Dr
- 2419 Collins Dr
- 2460 Collins Dr
- 14514 Hanford Ln
- 14520 Hanford Ln
- 2705 April Springs View
- 2647 Towne Run Ct
- 2672 Towne Run Ct
- 3242 Winings Ln
- 14109 Secretariat Ct



