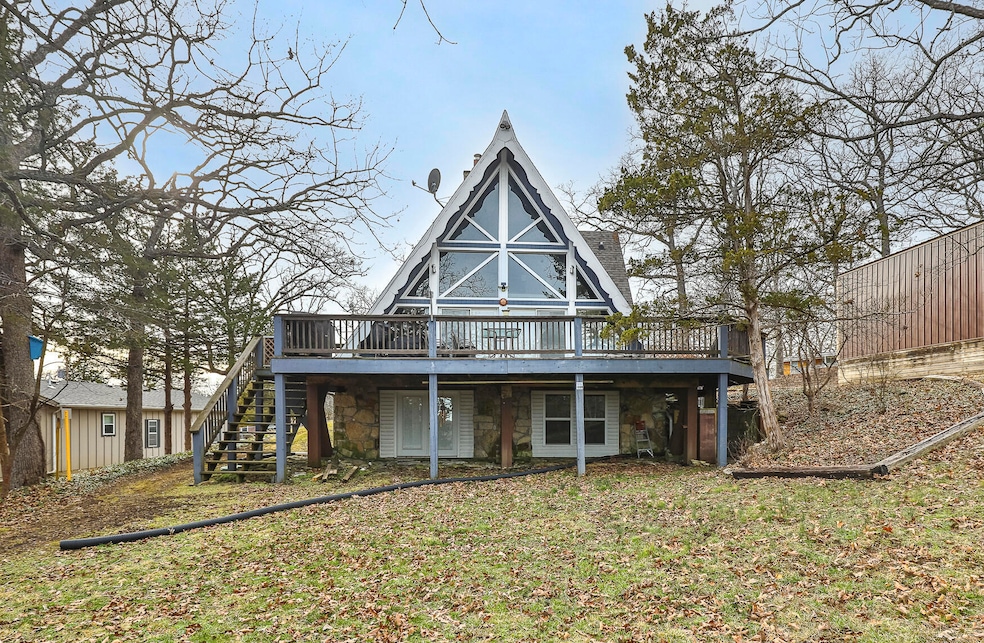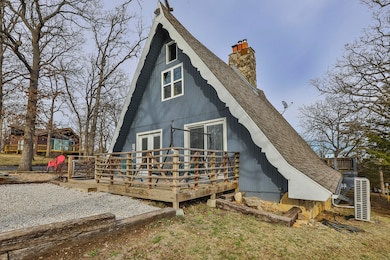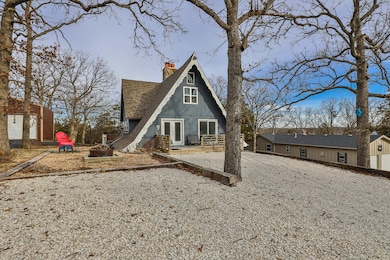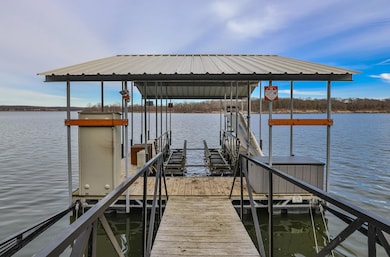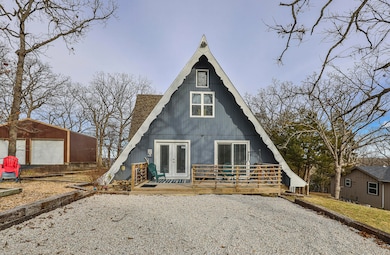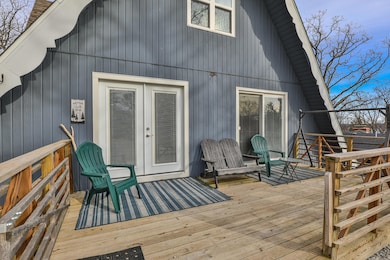17289 Birch Rd Flemington, MO 65650
Estimated payment $2,631/month
Highlights
- Second Kitchen
- A-Frame Home
- Vaulted Ceiling
- Waterfront
- Deck
- Main Floor Primary Bedroom
About This Home
DON'T LOOK AT THE PICTURES IF YOU DON'T WANT TO FALL IN LOVE!!! COULD BE A TWO FAMILY HOME WITH A DOCK, 5,bedroom 3 bath A- Frame with new dock, house has new windows, new appliances, 2 kitchens, 2 rock fireplaces, new flooring, and freshly painted. newer split system heating and cooling, family room in basement has bar and complete kitchen plus two bedrooms and full bath, walk out basement, main floor has living room kitchen, 2 bedrooms and bath, upper level has 19x14.9 bedroom and bath. 43x10 BRAND NEW DECK, walk to newer dock with lift. 2 inflatable docks stays with dock, FURNITURE STAYS PLUS CRAFTSMAN MOWER, CART, AND AIR COMPRESSOR . See to appreciate!
Home Details
Home Type
- Single Family
Est. Annual Taxes
- $501
Year Built
- Built in 1969
Lot Details
- 7,405 Sq Ft Lot
- Lot Dimensions are 70x100
- Waterfront
- Property fronts a county road
- Adjoins Government Land
HOA Fees
- $16 Monthly HOA Fees
Home Design
- A-Frame Home
- Block Foundation
Interior Spaces
- 1,979 Sq Ft Home
- 2-Story Property
- Beamed Ceilings
- Vaulted Ceiling
- Ceiling Fan
- Double Pane Windows
- Blinds
- Family Room
- Living Room with Fireplace
- Combination Kitchen and Dining Room
- Loft
Kitchen
- Second Kitchen
- Stove
- Microwave
- Dishwasher
- Laminate Countertops
Flooring
- Carpet
- Laminate
- Tile
Bedrooms and Bathrooms
- 5 Bedrooms
- Primary Bedroom on Main
- 3 Full Bathrooms
- Walk-in Shower
Laundry
- Dryer
- Washer
Finished Basement
- Walk-Out Basement
- Basement Fills Entire Space Under The House
- Sump Pump
- Fireplace in Basement
- Block Basement Construction
- Bedroom in Basement
- Basement Storage
Home Security
- Storm Doors
- Fire and Smoke Detector
Parking
- Parking Available
- Gravel Driveway
Outdoor Features
- Deck
- Patio
- Rain Gutters
Schools
- Wheatland Elementary School
- Wheatland High School
Utilities
- Central Air
- Heating System Uses Wood
- Heat Pump System
- Community Well
- Electric Water Heater
- Septic Tank
Community Details
- Association fees include water
- Belle Colline Subdivision
Listing and Financial Details
- Assessor Parcel Number 15-3.0-05-001-012-002.000
Map
Tax History
| Year | Tax Paid | Tax Assessment Tax Assessment Total Assessment is a certain percentage of the fair market value that is determined by local assessors to be the total taxable value of land and additions on the property. | Land | Improvement |
|---|---|---|---|---|
| 2025 | $500 | $12,840 | $0 | $0 |
| 2024 | $500 | $11,860 | $0 | $0 |
| 2023 | $501 | $11,930 | $0 | $0 |
| 2022 | $481 | $11,690 | $0 | $0 |
| 2021 | $477 | $11,690 | $0 | $0 |
| 2020 | $453 | $10,990 | $0 | $0 |
| 2019 | $450 | $10,990 | $0 | $0 |
| 2018 | $449 | $10,990 | $0 | $0 |
| 2017 | $448 | $10,990 | $0 | $0 |
| 2016 | $443 | $10,990 | $0 | $0 |
| 2015 | -- | $10,990 | $0 | $0 |
| 2013 | -- | $10,990 | $0 | $0 |
| 2012 | -- | $10,990 | $0 | $0 |
Property History
| Date | Event | Price | List to Sale | Price per Sq Ft | Prior Sale |
|---|---|---|---|---|---|
| 04/04/2025 04/04/25 | For Sale | $499,500 | +194.0% | $252 / Sq Ft | |
| 09/28/2018 09/28/18 | Sold | -- | -- | -- | View Prior Sale |
| 08/28/2018 08/28/18 | Pending | -- | -- | -- | |
| 07/27/2018 07/27/18 | For Sale | $169,900 | -- | $70 / Sq Ft |
Purchase History
| Date | Type | Sale Price | Title Company |
|---|---|---|---|
| Grant Deed | -- | -- | |
| Grant Deed | -- | -- |
Source: Southern Missouri Regional MLS
MLS Number: 60290965
APN: 15-3.0-05-001-012-002.000
- 27061 County Road 209
- 24761 Willow Branch Rd
- 25251 Highway O
- 000 Lots 10 & 10a Ski Harbor Subdi
- 1345 E 310th St
- 26304 County Road 322
- 26314 County Road 322
- 26328 County Road 322
- 3164 S 124th Rd
- 1281 Josephine Rd
- 000 Eagles Nest Rd
- 000 E 325th Rd
- 3221 124 Th
- 3221 S 124th Rd
- 20519 State Highway H
- 3292 Lakeview Dr
- 1133 E 318th Rd
- 0000 Oak Dr
- 21960 County Road 288
- 22163 County Road 288
- 740 E Forest St
- 655 E Forest St
- 715 E Vivian St
- 725 E Vivian St
- 728 E Maupin St
- 217 W College St Unit 217
- 906 S Pike Ave Unit E
- 215 W South St Unit D
- 227 W South St Unit 5
- 620 S Oakland Ave
- 1220 S Martin Ave
- 301 W Sunrise St Unit B
- 101 103-103 Johnson Dr Unit 201 (103)
- 608 Poplar St
- 510 Poplar St Unit 510 N Poplar
Ask me questions while you tour the home.
