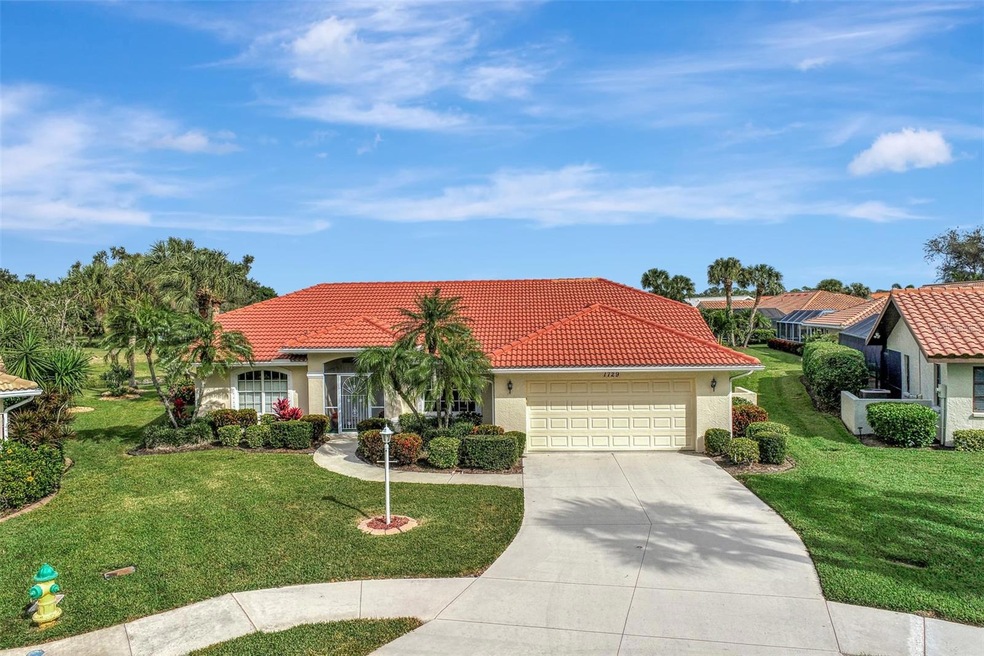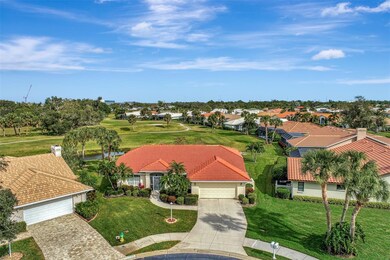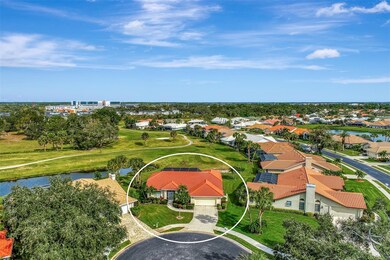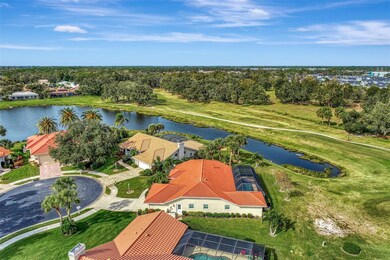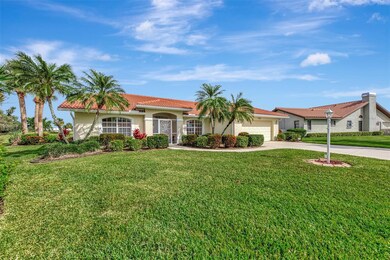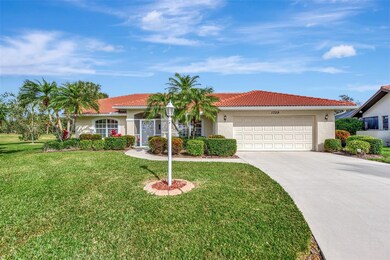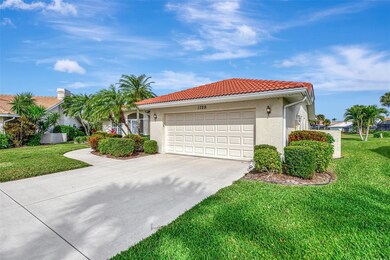1729 Ardry Way Venice, FL 34292
Estimated payment $3,252/month
Highlights
- Golf Course Community
- Fitness Center
- Gated Community
- Garden Elementary School Rated A-
- Screened Pool
- Lake View
About This Home
Inviting three bedroom, two bath, pool home in the desirable Waterford Golf community. Your home sits on a private Cul-De-Sac lot, surrounded by water and the golf course. The home style is the "Great Room" plan, with an open living room, dining room, kitchen and breakfast nook, all looking out to your lanai, pool and private views. Sliders from your master bedroom, living room, breakfast nook and third bedroom to the lanai and pool area. Tile floors throughout main areas and third bedroom and carpet in the two bedrooms. The kitchen has been updated with granite counters and wood cabinets. You have a breakfast bar besides the breakfast nook. There is a large hallway pantry. The master bedroom has two, walk-in closets and your master bath has been remodeled also. There is a large laundry room off the kitchen with a tub and closet. The windows were replaced in 2017 with impact glass and the rest of the openings of the home have Lexan storm shutters. The lanai has a storm rated woven fabric screen to cover it. The roof was replaced in 2009, the house re-piped in 2014 and the AC system was replaced in 2015. The home is being sold partially furnished. Come and be a part of this great community where golf membership on the 27 hole championship course is voluntary. The Waterford community amenities include a large heated pool and spa, clubhouse, fitness room and tennis courts. Come and see this beautiful home today!
Listing Agent
COLDWELL BANKER REALTY Brokerage Phone: 941-493-1000 License #3127306 Listed on: 01/02/2024

Home Details
Home Type
- Single Family
Est. Annual Taxes
- $3,696
Year Built
- Built in 1993
Lot Details
- 9,977 Sq Ft Lot
- Cul-De-Sac
- South Facing Home
- Property is zoned PUD
HOA Fees
- $166 Monthly HOA Fees
Parking
- 2 Car Attached Garage
Property Views
- Lake
- Golf Course
- Pool
Home Design
- Slab Foundation
- Tile Roof
- Block Exterior
- Stucco
Interior Spaces
- 1,973 Sq Ft Home
- Open Floorplan
- Partially Furnished
- Built-In Features
- Crown Molding
- Ceiling Fan
- Gas Fireplace
- Sliding Doors
Kitchen
- Range
- Microwave
- Dishwasher
- Stone Countertops
- Solid Wood Cabinet
- Disposal
Flooring
- Carpet
- Tile
Bedrooms and Bathrooms
- 3 Bedrooms
- Split Bedroom Floorplan
- Walk-In Closet
- 2 Full Bathrooms
Laundry
- Laundry Room
- Dryer
- Washer
Home Security
- Hurricane or Storm Shutters
- High Impact Windows
Eco-Friendly Details
- Reclaimed Water Irrigation System
Pool
- Screened Pool
- Heated In Ground Pool
- Gunite Pool
- Fence Around Pool
Outdoor Features
- Exterior Lighting
- Rain Gutters
Utilities
- Central Heating and Cooling System
- Electric Water Heater
- Cable TV Available
Listing and Financial Details
- Visit Down Payment Resource Website
- Tax Lot 104
- Assessor Parcel Number 0388060005
Community Details
Overview
- Association fees include pool, escrow reserves fund, management, private road, recreational facilities
- Argus Of Venice/Barb Fager Association, Phone Number (941) 484-8879
- Waterford Community
- Waterford Tr K Ph 3 Subdivision
- Association Owns Recreation Facilities
- The community has rules related to deed restrictions, allowable golf cart usage in the community
Recreation
- Golf Course Community
- Tennis Courts
- Recreation Facilities
- Fitness Center
- Community Pool
- Community Spa
Additional Features
- Clubhouse
- Gated Community
Map
Home Values in the Area
Average Home Value in this Area
Tax History
| Year | Tax Paid | Tax Assessment Tax Assessment Total Assessment is a certain percentage of the fair market value that is determined by local assessors to be the total taxable value of land and additions on the property. | Land | Improvement |
|---|---|---|---|---|
| 2025 | $3,788 | $416,300 | $114,100 | $302,200 |
| 2024 | $3,696 | $296,396 | -- | -- |
| 2023 | $3,696 | $287,763 | $0 | $0 |
| 2022 | $3,794 | $279,382 | $0 | $0 |
| 2021 | $3,800 | $271,245 | $0 | $0 |
| 2020 | $3,815 | $267,500 | $63,700 | $203,800 |
| 2019 | $3,719 | $262,100 | $64,100 | $198,000 |
| 2018 | $3,707 | $260,600 | $69,600 | $191,000 |
| 2017 | $3,675 | $256,400 | $67,200 | $189,200 |
| 2016 | $4,574 | $274,300 | $73,000 | $201,300 |
| 2015 | $4,174 | $252,500 | $67,600 | $184,900 |
| 2014 | $4,263 | $184,687 | $0 | $0 |
Property History
| Date | Event | Price | List to Sale | Price per Sq Ft | Prior Sale |
|---|---|---|---|---|---|
| 01/07/2024 01/07/24 | Pending | -- | -- | -- | |
| 01/02/2024 01/02/24 | For Sale | $535,000 | +64.6% | $271 / Sq Ft | |
| 11/18/2013 11/18/13 | Sold | $325,000 | 0.0% | $165 / Sq Ft | View Prior Sale |
| 11/04/2013 11/04/13 | Pending | -- | -- | -- | |
| 10/23/2013 10/23/13 | For Sale | $325,000 | -- | $165 / Sq Ft |
Purchase History
| Date | Type | Sale Price | Title Company |
|---|---|---|---|
| Warranty Deed | $535,000 | First International Title | |
| Warranty Deed | $100 | None Listed On Document | |
| Warranty Deed | $325,000 | American United Title Co Inc |
Mortgage History
| Date | Status | Loan Amount | Loan Type |
|---|---|---|---|
| Open | $321,000 | New Conventional |
Source: Stellar MLS
MLS Number: N6130197
APN: 0388-06-0005
- 1717 Kilruss Dr
- 1763 Cartina Way
- 1770 Kilruss Dr
- 1644 Liscourt Dr
- 1684 Valley Dr
- 1517 Waterford Dr
- 1511 Waterford Dr
- 1569 Waterford Dr
- 1412 Colony Place
- 1430 Colony Place
- 1432 Colony Place
- 1554 Waterford Dr
- 1803 Ashley Dr
- 128 Avens Dr
- 125 Avens Dr
- 1456 Strada D Argento
- 0 Edmondson Rd
- 1435 Brenner Park Dr
- 164 Avens Dr
- 1704 Triano Cir Unit 1704
