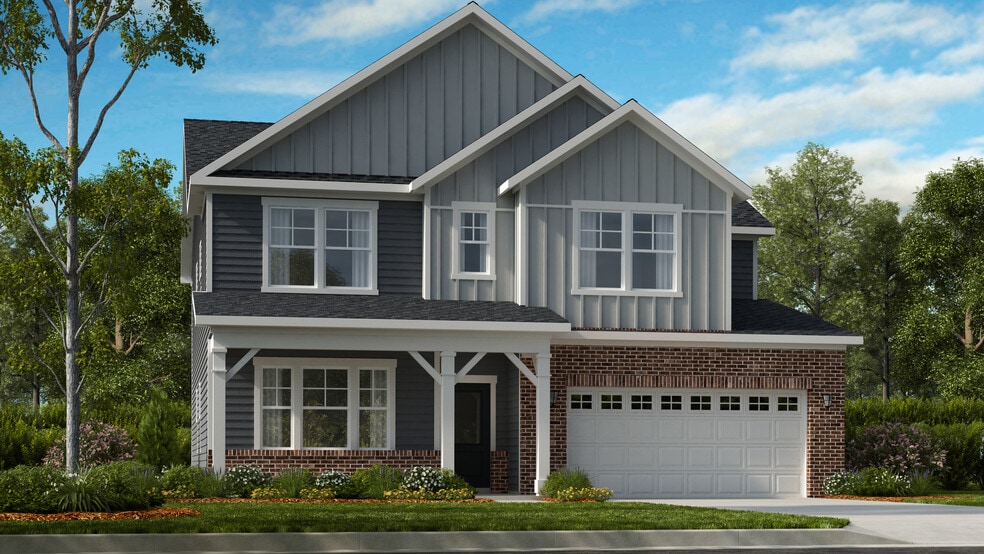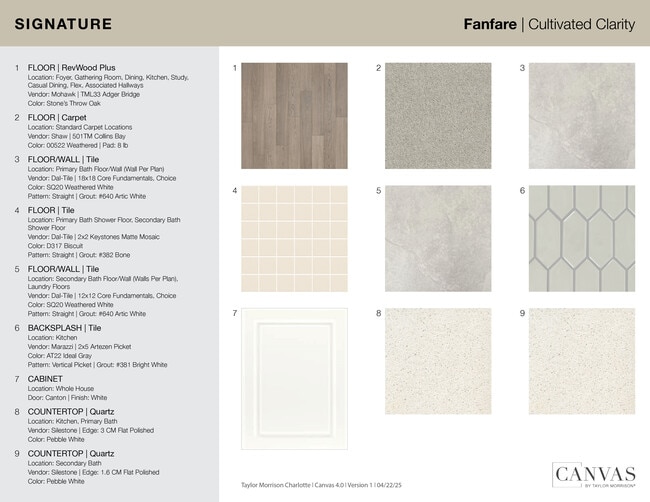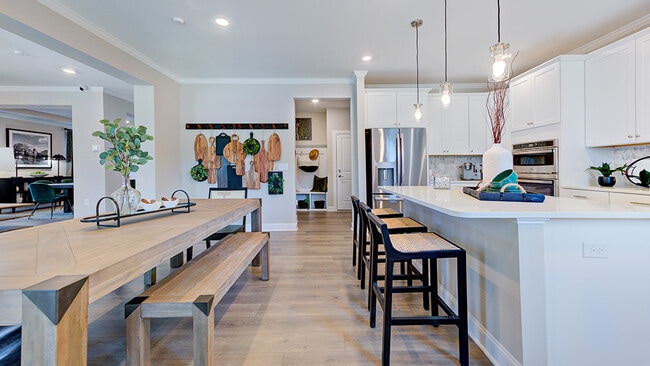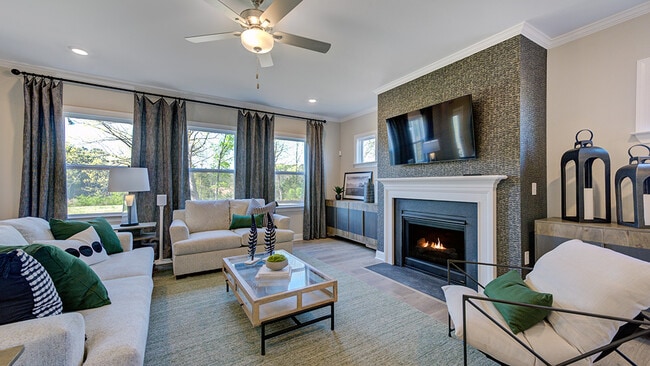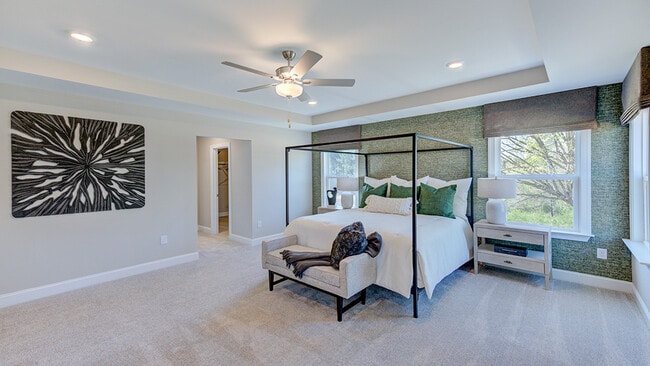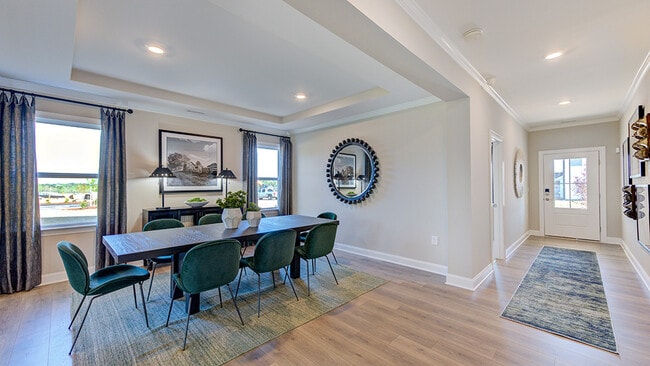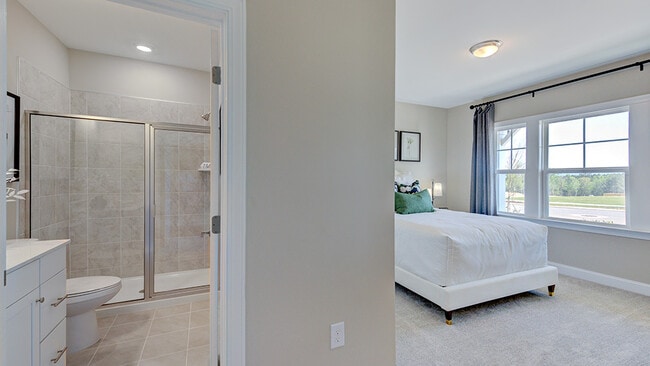
Estimated payment $5,826/month
Highlights
- New Construction
- Clubhouse
- Mud Room
- North Chatham Elementary School Rated A-
- Loft
- Community Pool
About This Home
What's Special: 1st Floor Guest Suite | Limited-Time Savings | Large Kitchen Island Welcome to the Wayland at 1729 Clydner Drive in Young Farm! This home features bright, open spaces designed to make entertaining easy and everyday living comfortable. Step through the foyer, past a welcoming guest suite, and into the light-filled dining and gathering rooms with large windows and effortless flow. The nearby casual dining area connects to a beautifully designed kitchen with a walk-in pantry, while a mudroom, half bath, and extra garage storage add practical touches. Upstairs, you'll find four bedrooms, a loft, laundry room, and two full baths, including a spacious primary suite with dual walk-in closets, a double vanity, and a private water closet. Located in a peaceful suburban setting, the community offers convenient access to shopping, dining, and major transportation routes for stress-free commuting. Additional highlights include: sunroom, gourmet kitchen, downstairs guest suite, bench at the garage entry, transom window at gathering, fireplace, tray ceilings at dining, sink at laundry, and jack and jill bath upstairs. Photos are for representative purposes only. MLS#10087249
Builder Incentives
Choosing a home that can close later? We’ve got you covered with Buy Build Flex® when using Taylor Morrison Home Funding, Inc.
Sales Office
| Monday - Tuesday |
10:00 AM - 5:00 PM
|
| Wednesday |
1:00 PM - 5:00 PM
|
| Thursday - Saturday |
10:00 AM - 5:00 PM
|
| Sunday |
1:00 PM - 5:00 PM
|
Home Details
Home Type
- Single Family
HOA Fees
- $150 Monthly HOA Fees
Parking
- 2 Car Garage
- Front Facing Garage
Home Design
- New Construction
Interior Spaces
- 2-Story Property
- Fireplace
- Mud Room
- Dining Room
- Loft
- Laundry Room
Bedrooms and Bathrooms
- 5 Bedrooms
Community Details
Recreation
- Tennis Courts
- Community Basketball Court
- Pickleball Courts
- Community Playground
- Community Pool
- Dog Park
Additional Features
- Clubhouse
Map
Move In Ready Homes with Wayland Plan
Other Move In Ready Homes in Young Farm
About the Builder
- Young Farm
- 1021 Ferson Rd
- 4409 Dominion Crest Dr
- 4425 Dominion Crest Dr
- 4411 Dominion Crest Dr
- 4427 Dominion Crest Dr
- 4407 Dominion Crest Dr
- 4429 Dominion Crest Dr
- 4431 Dominion Crest Dr
- 4464 Dominion Crest Dr
- 4466 Dominion Crest Dr
- Green Level Trail - Townhomes
- Green Level Trail - Legacy
- Green Level Trail - Signature
- 1309 Montvale Ridge Dr
- 10008 Secluded Garden Dr Unit 182
- 10016 Secluded Garden Dr Unit 186
- 1001 Overdrift Ln
- Williams Grove
- Hidden Creek
