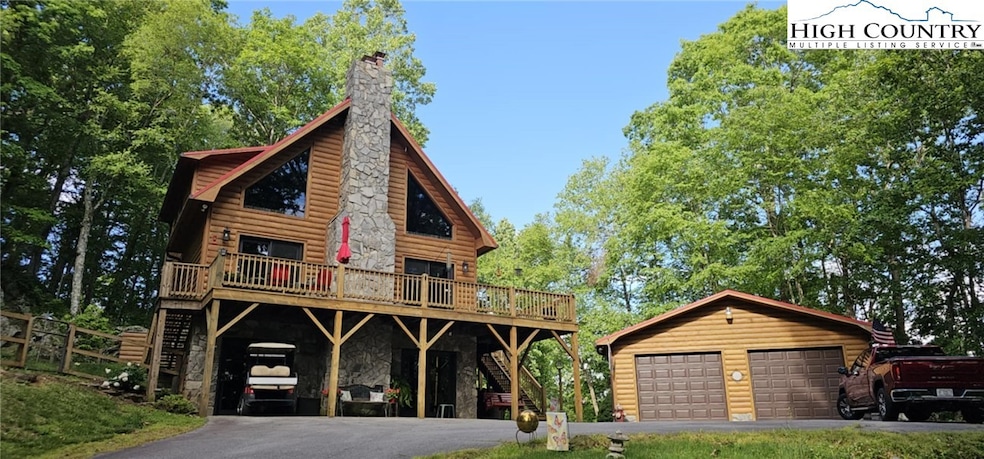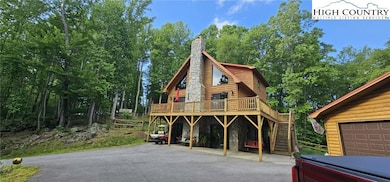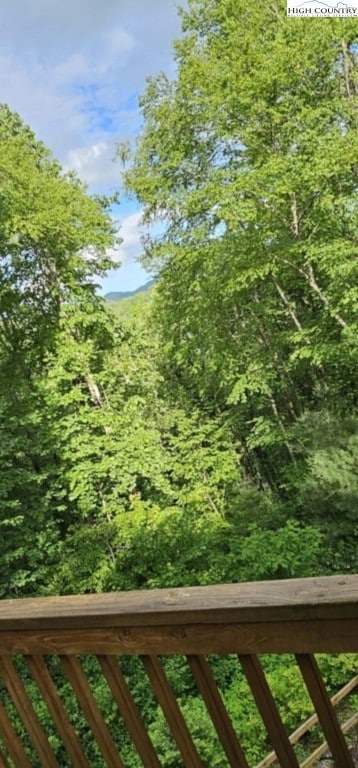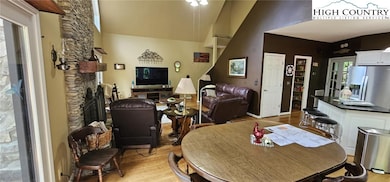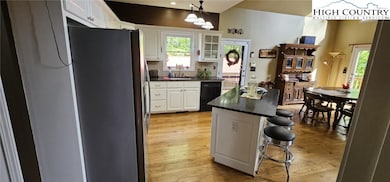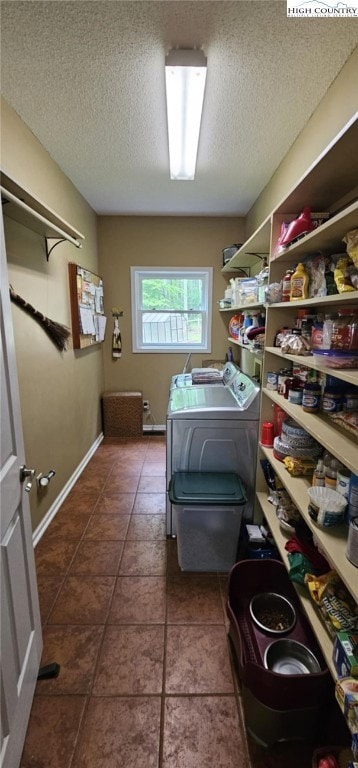1729 Cranberry Creek Rd Laurel Springs, NC 28644
Estimated payment $3,677/month
Highlights
- Mountain View
- Cathedral Ceiling
- Log Cabin
- Wood Burning Stove
- No HOA
- Wrap Around Porch
About This Home
Current price reductions reflect a lower than appraisal. HILLTOP HIDEAWAY- Roomy mountain home with 5+ acres of solitude. This cabin has it all: Soaring main level great room with 17 foot stacked stone fireplace equipped with gas logs, Modern kitchen with leathered, chiseled-edge granite counters, bright, large windows to let the sun shine in and a main level master bedroom with full bath and twin sinks. A wrap around deck can be reached from 3 points: so one can always find a shady spot. The upstairs loft provides a private rear deck, a full bath and a roomy, secluded bedroom. Lots of space for friends and family. Hardwood floors throughout. On the lower level you will discover a cozy area with a woodstove and a full bath, perfect for movie nights. The grounds feature a fenced garden area, greenhouse and dog park, accessed by stairs off the deck. Matching 3 car garage provides ample storage for cars and toys. BONUS: a paved drive from the road to the cabin gives all weather access. Natural rock outcroppings complete the scene. This property provides shade, seclusion, quiet and access to Cranberry Creek, a state stocked trout stream. This is truly a place to relax, recharge and enjoy mountain living.
Listing Agent
New River Realty & Rentals Brokerage Phone: 336-846-2550 Listed on: 05/28/2025
Home Details
Home Type
- Single Family
Est. Annual Taxes
- $2,330
Year Built
- Built in 2003
Lot Details
- 5.37 Acre Lot
- Home fronts a stream
- Partially Fenced Property
Parking
- 2 Car Garage
- Driveway
Home Design
- Log Cabin
- Wood Frame Construction
- Metal Roof
- Log Siding
Interior Spaces
- 2-Story Property
- Cathedral Ceiling
- Wood Burning Stove
- Stone Fireplace
- Mountain Views
- Partially Finished Basement
- Basement Fills Entire Space Under The House
- Electric Cooktop
- Laundry on main level
Bedrooms and Bathrooms
- 2 Bedrooms
- 3 Full Bathrooms
Outdoor Features
- Fire Pit
- Shed
- Wrap Around Porch
Schools
- Mountain View Elementary School
- Ashe County High School
Utilities
- Cooling Available
- Heat Pump System
- Private Water Source
- Electric Water Heater
- Private Sewer
- High Speed Internet
Community Details
- No Home Owners Association
Listing and Financial Details
- Long Term Rental Allowed
- Assessor Parcel Number 143919837677
Map
Home Values in the Area
Average Home Value in this Area
Tax History
| Year | Tax Paid | Tax Assessment Tax Assessment Total Assessment is a certain percentage of the fair market value that is determined by local assessors to be the total taxable value of land and additions on the property. | Land | Improvement |
|---|---|---|---|---|
| 2025 | $2,171 | $406,500 | $20,000 | $386,500 |
| 2024 | $2,089 | $406,500 | $20,000 | $386,500 |
| 2023 | $2,089 | $406,500 | $20,000 | $386,500 |
| 2022 | $1,623 | $253,900 | $20,000 | $233,900 |
| 2021 | $1,623 | $253,900 | $20,000 | $233,900 |
| 2020 | $1,384 | $240,500 | $20,000 | $220,500 |
| 2019 | $1,356 | $240,500 | $20,000 | $220,500 |
| 2018 | $1,289 | $245,300 | $20,000 | $225,300 |
| 2016 | $1,290 | $245,300 | $20,000 | $225,300 |
| 2015 | $1,165 | $245,300 | $20,000 | $225,300 |
| 2014 | $1,165 | $235,200 | $15,000 | $220,200 |
Property History
| Date | Event | Price | List to Sale | Price per Sq Ft | Prior Sale |
|---|---|---|---|---|---|
| 09/25/2025 09/25/25 | Price Changed | $662,000 | -0.5% | $244 / Sq Ft | |
| 08/18/2025 08/18/25 | Price Changed | $665,000 | -0.7% | $245 / Sq Ft | |
| 07/08/2025 07/08/25 | Price Changed | $670,000 | -2.8% | $247 / Sq Ft | |
| 06/24/2025 06/24/25 | Price Changed | $689,500 | -1.5% | $254 / Sq Ft | |
| 06/05/2025 06/05/25 | Price Changed | $699,900 | -2.7% | $258 / Sq Ft | |
| 05/28/2025 05/28/25 | For Sale | $719,000 | +26.6% | $265 / Sq Ft | |
| 12/13/2023 12/13/23 | Sold | $568,000 | +1.4% | $209 / Sq Ft | View Prior Sale |
| 10/23/2023 10/23/23 | Price Changed | $560,000 | -6.6% | $206 / Sq Ft | |
| 10/12/2023 10/12/23 | Price Changed | $599,600 | -3.9% | $221 / Sq Ft | |
| 10/02/2023 10/02/23 | Price Changed | $624,000 | -3.3% | $230 / Sq Ft | |
| 09/20/2023 09/20/23 | For Sale | $645,000 | +132.0% | $237 / Sq Ft | |
| 03/28/2013 03/28/13 | Sold | $278,000 | 0.0% | $168 / Sq Ft | View Prior Sale |
| 02/26/2013 02/26/13 | Pending | -- | -- | -- | |
| 01/03/2013 01/03/13 | For Sale | $278,000 | -- | $168 / Sq Ft |
Purchase History
| Date | Type | Sale Price | Title Company |
|---|---|---|---|
| Warranty Deed | $278,000 | None Available |
Mortgage History
| Date | Status | Loan Amount | Loan Type |
|---|---|---|---|
| Open | $222,400 | New Conventional |
Source: High Country Association of REALTORS®
MLS Number: 255855
APN: 14417-014-017
- TBD Cranberry Creek Rd Unit 15
- 2650 Carson Woods Rd
- 2823 Cranberry Creek Rd
- 0 Cranberry Creek Rd Unit 23 & 24 11513837
- Tbd Maines Hill Ln
- 141 Maines Hill Ln
- Lot 15 Riverstone
- Lot 33 Riverstone
- Lot 25 Riverstone
- Lot 24 & 25 Riverstone
- TBD - lot 23 Riverstone Dr
- Lot 24 Riverstone
- Lot 31 Riverstone
- Lot 5 Armrey Dr
- Lot 4 Armrey Dr
- TBD 16 Bill Cooper Road Extension
- Lot 1 Armrey Dr
- Lot 2 Armrey Dr
- Lot 9 Armrey Dr
- Lot 8 Armrey Dr
- 9303 Nc Hwy 88 E St Unit 6
- 312 Glenwood Dr
- 155 Birkdale Ct Unit C5-2 SUITE
- 476 Ballou Mills Rd
- 875 Mount Jefferson Rd Unit 2
- 562 Nikanor Rd Unit Upper Level Suite
- 109 Hice Ave
- 15 E 2nd St
- 503 von Turner Rd
- 9312 Nc-194 Unit 2
- 148 Westwood Acres Dr Unit Lower Level
- 1593 Bald Mountain Rd Unit STORAGE AREA ONLY
- 6206 Idlewild Rd
- 570 McGlamery Rd
- 1267 Elk View Rd Unit 1
- 507 10th St Unit A
- 1300 Oak Hill Dr
- 225 Stratford Ln
- 517 Yosef Dr
- 290 N Hampton Rd
