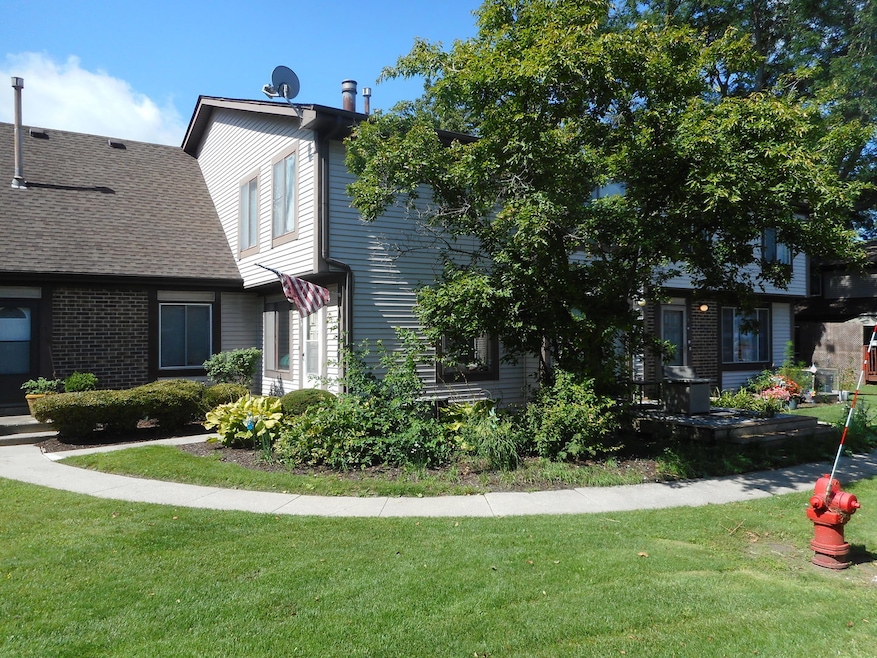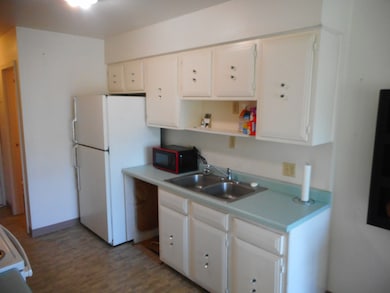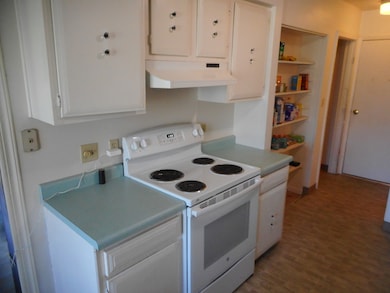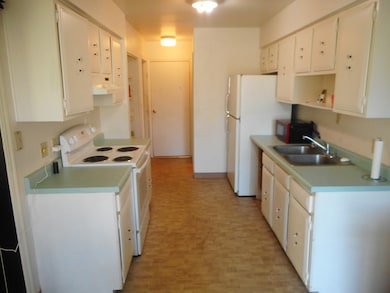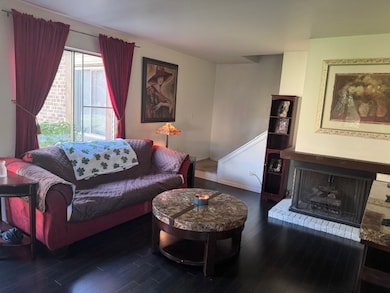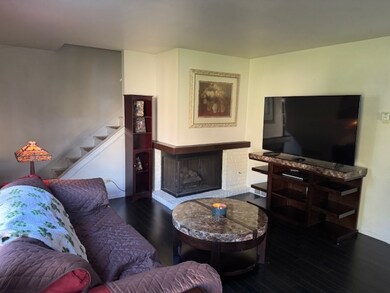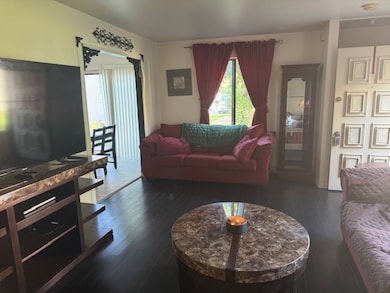1729 Raintree Ct Unit 92 Sycamore, IL 60178
Estimated payment $1,523/month
Total Views
8,803
3
Beds
1.5
Baths
1,384
Sq Ft
$134
Price per Sq Ft
Highlights
- Clubhouse
- Property is near a park
- Breakfast Bar
- Deck
- Community Pool
- Park
About This Home
SO MUCH FOR SO LITTLE. THIS 3BR UNIT FEATURES AN IDEAL LOCATION JUST STEPS AWAY FROM POOL, CLUBHOUSE, PLAYGROUND, 2 TENNIS COURTS, BASKETBALL COURT, PLUS 2 COURTS TO PLAY TENNIS, BASKETBALL COURT, PLUS 2 CORNHOLE BOARDS FOR THOSE THAT LIKE TOSSING BAGS. YES, SOME COSMETIC WORK IS NEEDED. HOWEVER, THIS FANTASTIC PRICE ALSO GETS YOU A FULL BASEMENT WHICH IS PARTIALLY FINISHED. LET'S INCLUDE A GENEROUS SIZE LR WITH FIREPLACE. TERRIFIC OPPORTUNITY FOR YOUR FIRST PURCHASE!
Property Details
Home Type
- Condominium
Est. Annual Taxes
- $3,951
Year Built
- Built in 1973
HOA Fees
Parking
- 1 Car Garage
- Driveway
Home Design
- Entry on the 1st floor
- Asphalt Roof
- Concrete Perimeter Foundation
Interior Spaces
- 1,384 Sq Ft Home
- 2-Story Property
- Gas Log Fireplace
- Family Room
- Living Room with Fireplace
- Dining Room
- Tandem Room
- Basement Fills Entire Space Under The House
Kitchen
- Breakfast Bar
- Range
Flooring
- Carpet
- Laminate
- Vinyl
Bedrooms and Bathrooms
- 3 Bedrooms
- 3 Potential Bedrooms
Laundry
- Laundry Room
- Dryer
- Washer
Utilities
- Forced Air Heating and Cooling System
- Heating System Uses Natural Gas
Additional Features
- Deck
- Property is near a park
Listing and Financial Details
- Homeowner Tax Exemptions
Community Details
Overview
- Association fees include insurance, clubhouse, pool, exterior maintenance, lawn care
- 4 Units
- Manager Association, Phone Number (815) 751-6451
- Woodgate Subdivision, Acardia Floorplan
- Property managed by Signature
Amenities
- Common Area
- Clubhouse
Recreation
- Tennis Courts
- Community Pool
- Park
Pet Policy
- Dogs and Cats Allowed
Map
Create a Home Valuation Report for This Property
The Home Valuation Report is an in-depth analysis detailing your home's value as well as a comparison with similar homes in the area
Home Values in the Area
Average Home Value in this Area
Tax History
| Year | Tax Paid | Tax Assessment Tax Assessment Total Assessment is a certain percentage of the fair market value that is determined by local assessors to be the total taxable value of land and additions on the property. | Land | Improvement |
|---|---|---|---|---|
| 2024 | $3,951 | $54,191 | $5,961 | $48,230 |
| 2023 | $3,813 | $50,698 | $5,577 | $45,121 |
| 2022 | $3,798 | $46,613 | $5,323 | $41,290 |
| 2021 | $3,366 | $41,343 | $5,068 | $36,275 |
| 2020 | $3,036 | $37,464 | $4,910 | $32,554 |
| 2019 | $2,665 | $33,388 | $4,704 | $28,684 |
| 2018 | $2,534 | $31,576 | $4,449 | $27,127 |
| 2017 | $2,430 | $30,061 | $4,236 | $25,825 |
| 2016 | $2,308 | $28,253 | $3,981 | $24,272 |
| 2015 | -- | $26,531 | $3,738 | $22,793 |
| 2014 | -- | $25,535 | $3,598 | $21,937 |
| 2013 | -- | $26,461 | $3,728 | $22,733 |
Source: Public Records
Property History
| Date | Event | Price | List to Sale | Price per Sq Ft | Prior Sale |
|---|---|---|---|---|---|
| 10/28/2025 10/28/25 | Price Changed | $185,000 | -2.6% | $134 / Sq Ft | |
| 09/30/2025 09/30/25 | Price Changed | $190,000 | -2.6% | $137 / Sq Ft | |
| 09/08/2025 09/08/25 | Price Changed | $195,000 | -2.5% | $141 / Sq Ft | |
| 08/24/2025 08/24/25 | For Sale | $200,000 | +30.9% | $145 / Sq Ft | |
| 09/23/2022 09/23/22 | Sold | $152,800 | -1.8% | $110 / Sq Ft | View Prior Sale |
| 08/28/2022 08/28/22 | Pending | -- | -- | -- | |
| 08/24/2022 08/24/22 | For Sale | $155,600 | -- | $112 / Sq Ft |
Source: Midwest Real Estate Data (MRED)
Purchase History
| Date | Type | Sale Price | Title Company |
|---|---|---|---|
| Warranty Deed | $153,000 | Nlt Title Llc |
Source: Public Records
Source: Midwest Real Estate Data (MRED)
MLS Number: 12454020
APN: 09-06-176-011
Nearby Homes
- 1721 Cedarbrook Ct Unit 1
- Lots 1 & 2 Dekalb Ave
- Lots 700-900 Ridge Dr
- 0000 Coltonville Rd
- 1618 Pebblewood Dr
- 2123 Fairland Dr
- 1229 Bristol Dr W
- 1329 Foxbend Dr
- 1235 Hathaway Dr
- 631 Anjali Ct Unit R
- 625 Anjali Ct Unit L
- 624 Anjali Ct Unit L
- 617 Anjali Ct
- 610 Anjali Ct Unit R
- 608 Anjali Ct Unit L
- 1606 E Stonehenge Dr
- 966 Constance Ln
- 1456 Adrienne Cir
- 419 Anjali Ct Unit R
- 404 Anjali Ct Unit L
- 1641 Park Ave
- 728 Dekalb Ave Unit 1
- 128 N Cross St Unit 128 N. Cross
- 2675 Sycamore Rd
- 204 Home St Unit 2nd floor apartment
- 330 W Sycamore St Unit 2E
- 330 W Sycamore St Unit 3W
- 326 S Walnut St Unit UPPER
- 473 E Elm St
- 1600 N 14th St
- 555 N Strack St Unit 202
- 230 Mcmillan Ct
- 807 Ridge Dr
- 808 Ridge Dr
- 688 Fox Hollow
- 809 Edgebrook Dr
- 410 N 4th St Unit 410
- 827 W Hillcrest Dr
- 325 N 7th St
- 908 Greenbrier Rd
