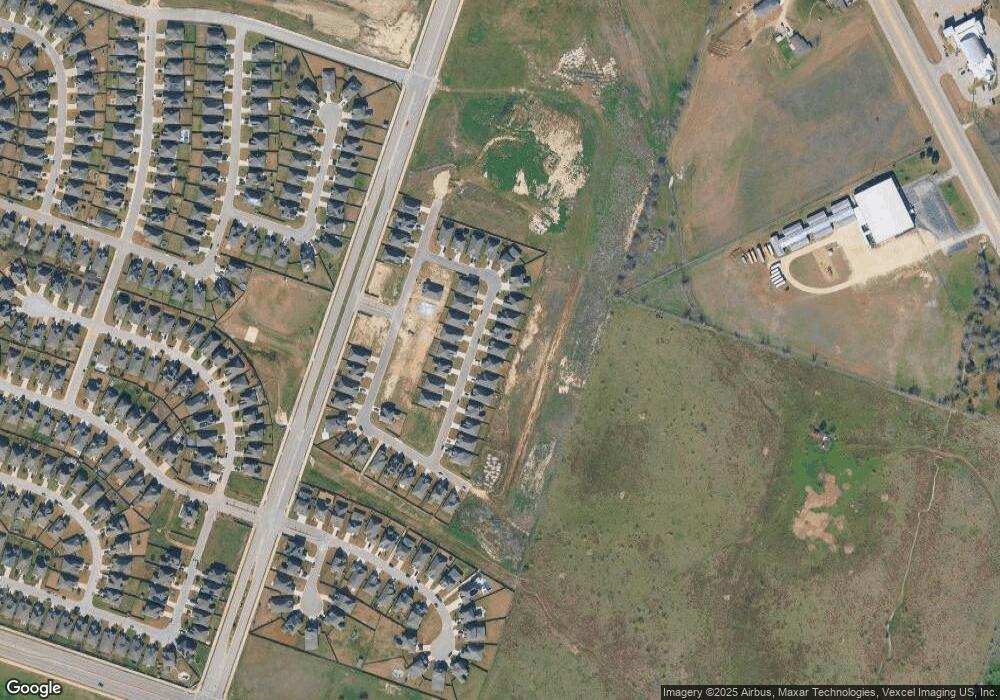1729 Spence St Temple, TX 76502
West Temple NeighborhoodEstimated Value: $282,164 - $317,000
--
Bed
--
Bath
1,828
Sq Ft
$165/Sq Ft
Est. Value
About This Home
This home is located at 1729 Spence St, Temple, TX 76502 and is currently estimated at $301,041, approximately $164 per square foot. 1729 Spence St is a home with nearby schools including North Belton Middle, Lake Belton H.S., and Temple Charter Academy.
Ownership History
Date
Name
Owned For
Owner Type
Purchase Details
Closed on
Mar 16, 2022
Sold by
Stylecraft Central Texas Lp
Bought by
Aggarwal Varun
Current Estimated Value
Home Financials for this Owner
Home Financials are based on the most recent Mortgage that was taken out on this home.
Original Mortgage
$235,952
Outstanding Balance
$220,281
Interest Rate
3.85%
Mortgage Type
New Conventional
Estimated Equity
$80,760
Purchase Details
Closed on
Mar 14, 2022
Sold by
Stylecraft Central Texas Lp
Bought by
Aggarwal Varun
Home Financials for this Owner
Home Financials are based on the most recent Mortgage that was taken out on this home.
Original Mortgage
$235,952
Outstanding Balance
$220,281
Interest Rate
3.85%
Mortgage Type
New Conventional
Estimated Equity
$80,760
Create a Home Valuation Report for This Property
The Home Valuation Report is an in-depth analysis detailing your home's value as well as a comparison with similar homes in the area
Home Values in the Area
Average Home Value in this Area
Purchase History
| Date | Buyer | Sale Price | Title Company |
|---|---|---|---|
| Aggarwal Varun | -- | Monteith Abstract & Title | |
| Aggarwal Varun | -- | Monteith Abstract & Title |
Source: Public Records
Mortgage History
| Date | Status | Borrower | Loan Amount |
|---|---|---|---|
| Open | Aggarwal Varun | $235,952 | |
| Closed | Aggarwal Varun | $235,952 |
Source: Public Records
Tax History Compared to Growth
Tax History
| Year | Tax Paid | Tax Assessment Tax Assessment Total Assessment is a certain percentage of the fair market value that is determined by local assessors to be the total taxable value of land and additions on the property. | Land | Improvement |
|---|---|---|---|---|
| 2025 | $7,089 | $305,895 | $38,000 | $267,895 |
| 2024 | $7,089 | $303,098 | $38,000 | $265,098 |
| 2023 | $7,199 | $313,601 | $38,000 | $275,601 |
| 2022 | $6,668 | $265,535 | $38,000 | $227,535 |
| 2021 | $274 | $10,340 | $10,340 | $0 |
| 2020 | $91 | $3,236 | $3,236 | $0 |
Source: Public Records
Map
Nearby Homes
- The 1514 Plan at Northgate
- The 2516 Plan at Northgate - The Reserve
- The 1651 Plan at Northgate - The Reserve
- The 1613 Plan at Northgate
- The 2588 Plan at Northgate - The Reserve
- The 2588 Plan at Northgate
- The 2082 Plan at Northgate - The Reserve
- The 2082 Plan at Northgate
- The 1651 Plan at Northgate
- The 1818 Plan at Northgate
- The 2516 Plan at Northgate
- The 1818 Plan at Northgate - The Reserve
- The 3268 Plan at Northgate
- 7550 Broadmoor Cove
- 7805 Krenek Tap Dr
- 8209 Northgate Loop
- 7812 Krenek Tap Dr
- 7823 Krenek Tap Dr
- 7816 Krenek Tap Dr
- 1910 Ashburn Dr
- 1725 Seven Coves Rd
- 1733 Spence St
- 1721 Spence St
- 1737 Spence St
- 1728 Spence St
- 1728 Seven Coves Rd
- 1741 Spence St
- 1717 Seven Coves Rd
- 1732 Spence St
- 1724 Spence St
- 1736 Spence St
- 1720 Spence St
- 1713 Spence St
- 1740 Spence St
- 1716 Spence St
- 1709 Seven Coves Rd
- 1881 Longmire Loop
- 1889 Longmire Loop
- 1712 Seven Coves Rd
- 1893 Longmire Loop
