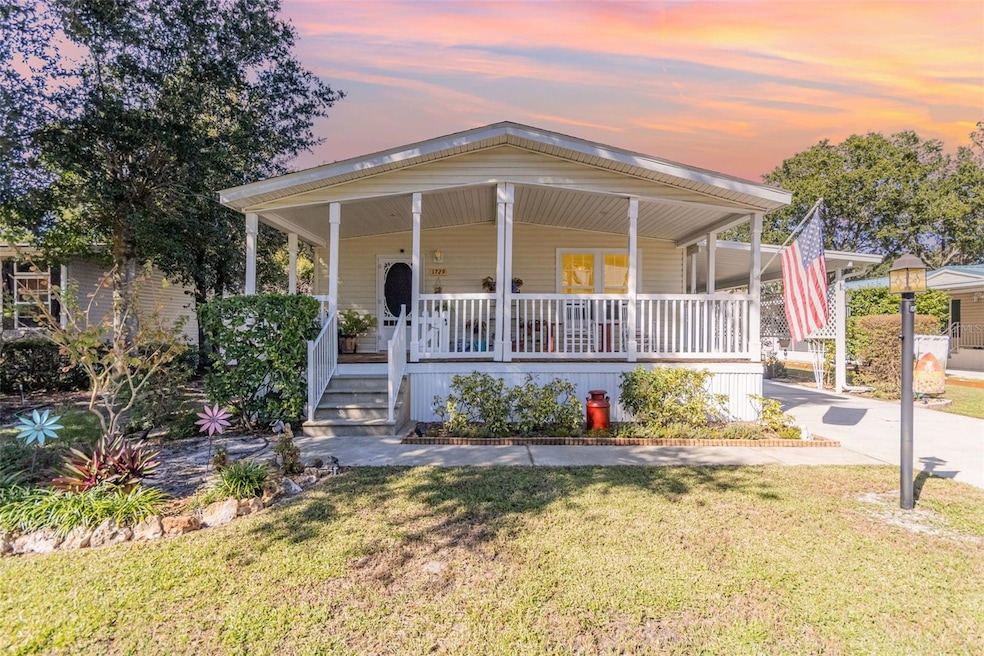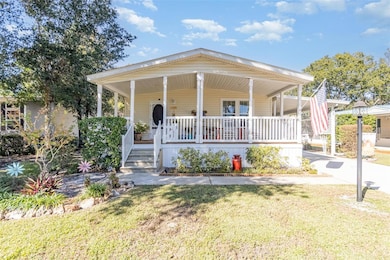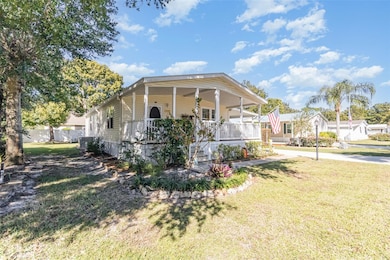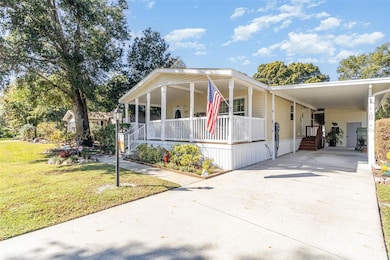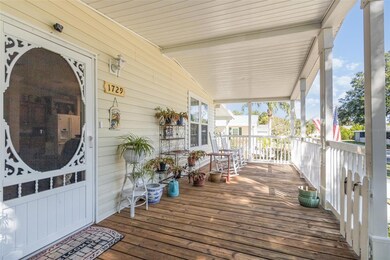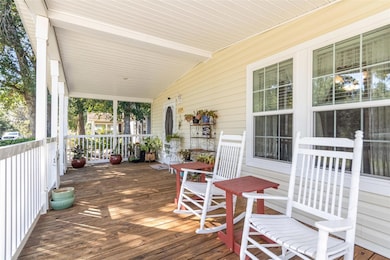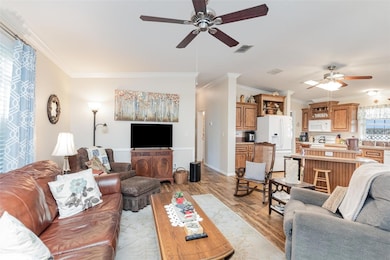1729 Stacey Dr Mount Dora, FL 32757
Estimated payment $1,355/month
Highlights
- Very Popular Property
- Open Floorplan
- No HOA
- Active Adult
- Clubhouse
- Community Pool
About This Home
NO HOA! New AC! Welcome home to this beautifully maintained 3-bedroom, 2-bath residence located in a quiet and friendly 55+ community in Mount Dora! This light and bright home features an inviting open floor plan, perfect for both everyday living and entertaining. The spacious living and dining areas flow seamlessly into the well-appointed kitchen, creating a comfortable and functional layout with additional island seating. The primary suite offers excellent privacy with an en-suite bath and generous closet space, while the additional bedrooms are ideal for guests, a hobby room, or a home office. Step outside to enjoy peaceful mornings and relaxing evenings in this serene neighborhood known for its charm and well-kept surroundings. Outside, you’ll appreciate the oversized carport with built-in storage, providing plenty of room for vehicles, tools, or seasonal items. Conveniently located just minutes from downtown Mount Dora, shopping, dining, and medical facilities, this home provides the best of low-maintenance living in a sought-after 55+ community. A must-see for anyone seeking comfort, convenience, and a beautifully cared-for home!
Listing Agent
PALMANO GROUP RE BROKERAGE LLC Brokerage Phone: 321-214-1211 License #3534453 Listed on: 11/17/2025
Property Details
Home Type
- Manufactured Home
Est. Annual Taxes
- $1,089
Year Built
- Built in 2013
Lot Details
- 5,040 Sq Ft Lot
- Lot Dimensions are 56x90
- West Facing Home
- Fenced
- Metered Sprinkler System
Parking
- 1 Carport Space
Home Design
- Slab Foundation
- Shingle Roof
- Vinyl Siding
Interior Spaces
- 1,296 Sq Ft Home
- 1-Story Property
- Open Floorplan
- Crown Molding
- Ceiling Fan
- ENERGY STAR Qualified Windows
- Family Room Off Kitchen
- Combination Dining and Living Room
- Laminate Flooring
Kitchen
- Range
- Microwave
- Dishwasher
- Solid Wood Cabinet
- Disposal
Bedrooms and Bathrooms
- 3 Bedrooms
- 2 Full Bathrooms
Laundry
- Laundry Room
- Dryer
- Washer
Outdoor Features
- Exterior Lighting
- Shed
- Rain Gutters
- Front Porch
Schools
- Round Lake Elementary School
- Mount Dora Middle School
- Mount Dora High School
Utilities
- Central Heating and Cooling System
- Thermostat
- Electric Water Heater
- High Speed Internet
- Phone Available
- Cable TV Available
Additional Features
- Property is near a golf course
- Manufactured Home
Listing and Financial Details
- Visit Down Payment Resource Website
- Tax Lot 4
- Assessor Parcel Number 21-19-27-0050-000-00400
Community Details
Overview
- Active Adult
- No Home Owners Association
- Dora Pines Sub Subdivision
Amenities
- Clubhouse
- Community Mailbox
Recreation
- Shuffleboard Court
- Community Pool
Map
Home Values in the Area
Average Home Value in this Area
Property History
| Date | Event | Price | List to Sale | Price per Sq Ft |
|---|---|---|---|---|
| 11/17/2025 11/17/25 | For Sale | $239,900 | -- | $185 / Sq Ft |
Source: Stellar MLS
MLS Number: O6361318
- 2585 Karen Dr
- Lot 67 Karen Dr
- Lots 113 & 114 Karen Dr
- Lot 62 Karen Dr
- 0 Karen Dr Unit MFRV4934602
- 0 Karen Dr Unit MFRV4934545
- 2475 Karen Dr
- 1894 Elizabeth Ln
- 0 Park Forest Blvd
- Lots 121 & 122 Park Forest Blvd
- Lot 228 Park Forest Blvd
- Lot 23 Park Forest Blvd
- Lot 261 Brookside Cir
- Lots 251 & 252 Brookside Cir
- 0 Wedgewood Cir
- 1960 Pinewood Ln
- 1760 Stafford Springs Blvd
- 0 Supreme Ct Unit MFRO6349198
- 2250 Chase Ct
- 1521 Edgewater Dr Unit 2
- 2200 Peaceful River Dr Unit 7-209
- 1002 Bristol Lakes Rd
- 2280 Waterfall Ct Unit 4-106
- 801 Naval Ave Unit 2-203
- 2115 Waterfall Ct Unit 8-211
- 2500 Peaceful River Dr
- 2507 Koji St Unit Elevate
- 2507 Koji St Unit Aspire
- 2507 Koji St
- 9048 Saint Andrews Way
- 3024 Andover Ct
- 334 Winter Bliss Ln
- 1127 E 11th Ave
- 1562 N Tremain St
- 5029 Gandross Ln
- 5032 Gandross Ln
- 401 E 9th Ave
- 1111 E 5th Ave
- 1564 Strathmore Cir
- 336 Stanley Bell Dr
